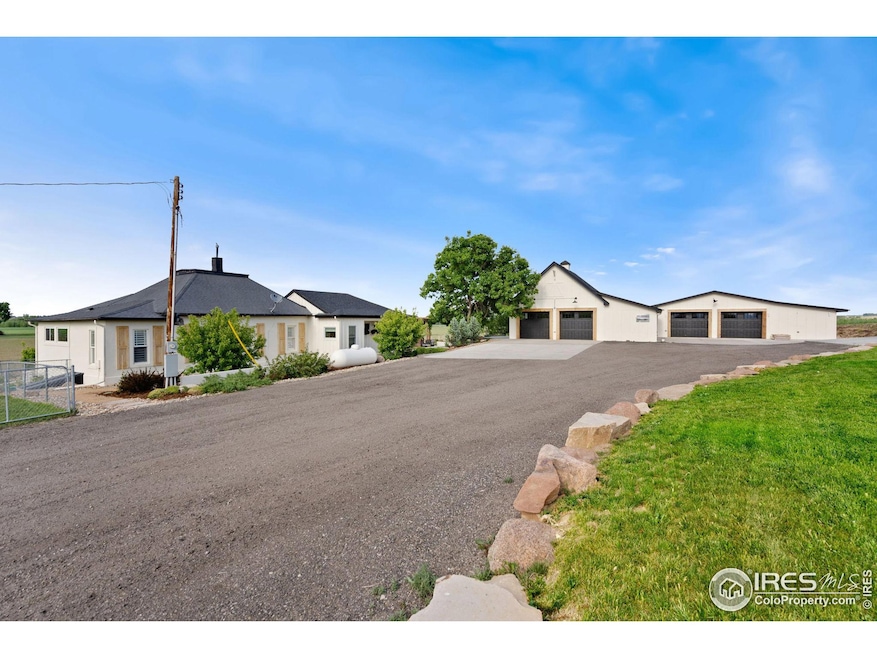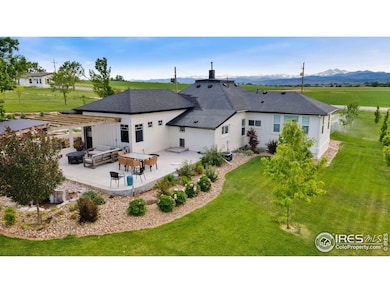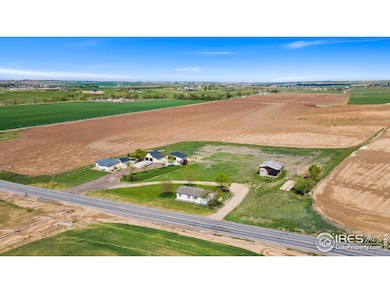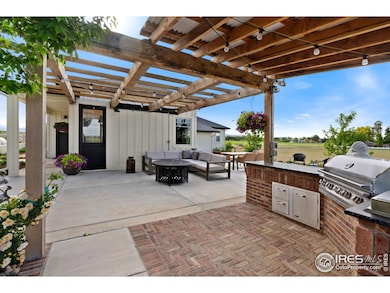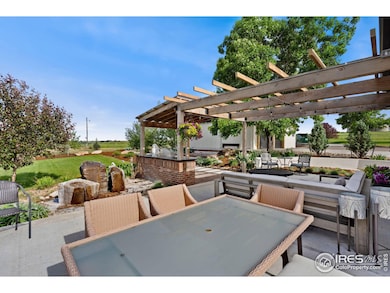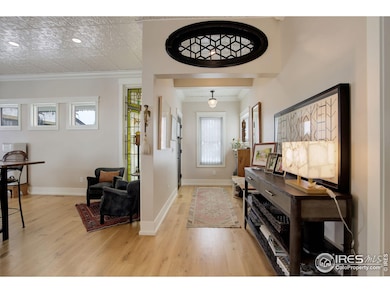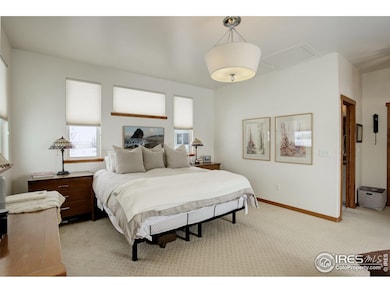
19858 County Road 1 Berthoud, CO 80513
Estimated payment $11,855/month
Highlights
- Wood Flooring
- Home Office
- Bar Fridge
- No HOA
- 4 Car Detached Garage
- Eat-In Kitchen
About This Home
PLEASE NOTE THIS LISTING INCLUDES TWO HOMES ON 4 +/- ACRES. TWO SEPARATE DEEDED PROPERTIES BUT SELLING ALL TOGETHER. Unique Dual-Home Property on 4 Acres. Discover a rare opportunity to own two beautifully finished homes on 4 private acres in Berthoud, CO. With no HOA or metro district, this property offers freedom, luxury, and endless possibilities for multi-generational living, rental income, or creative use. Home 1 - 19858 County Road 1. Built in 1890, this stunning residence seamlessly blends historic charm with modern luxury. It boasts 2 bedrooms, 3 bathrooms within 1931 sq. ft. on the main level and 1394 sq. ft. in the basement/cellar. It has a dedicated office space and a beverage bar - perfect for entertaining. With a 4-car garage & 2 lean-to's you will have ample storage. This home has exquisite luxury finishes & meticulous landscaping coupled with an outdoor kitchen for the ultimate outdoor living experience. Home 2 - 19810 County Road 1. A beautifully finished second home, built in 1940, offers additional living space. This property has 3 bedrooms, 2 bathrooms within 1225 sq. ft. on the main level and 358 sq. ft. in the cellar. This home boasts luxury finishes throughout. The primary suite has a private entrance for added privacy or for you to come and go as you need. With a 1,277 sq. ft. open hay shed with 2 silos you are sure to meet the needs of any animals you may bring along with you. This versatile estate is ideal for those seeking space, privacy, and flexibility-all just minutes from Berthoud, Loveland, and Longmont. Whether you're looking for a family compound, rental income potential, or space for hobbies, this property delivers. DOWNLOADED IN IRES LEGAL FOR 19810 COUNTY ROAD 1, LOT SIZE, INCLUSIONS, PLUS ROOM DIMENSIONS AND FLOOR PLANS FOR BOTH PROPERTIES. ONE DAY NOTICE FOR SHOWINGS. PRE-APPROVED BUYERS. LISTING AGENT MUST BE PRESENT FOR ALL SHOWINGS. Buyer/Buyer's Agent is responsible for verifying all information.
Home Details
Home Type
- Single Family
Est. Annual Taxes
- $1,602
Year Built
- Built in 1890
Lot Details
- 2.26 Acre Lot
- Level Lot
- Property is zoned Ag
Parking
- 4 Car Detached Garage
- Garage Door Opener
- Driveway Level
Home Design
- Composition Roof
- Wood Siding
- Stucco
Interior Spaces
- 1,931 Sq Ft Home
- 1-Story Property
- Bar Fridge
- Window Treatments
- Dining Room
- Home Office
- Unfinished Basement
- Partial Basement
Kitchen
- Eat-In Kitchen
- Electric Oven or Range
- Microwave
- Dishwasher
- Kitchen Island
Flooring
- Wood
- Carpet
- Laminate
Bedrooms and Bathrooms
- 2 Bedrooms
- Walk-In Closet
- Primary bathroom on main floor
- Walk-in Shower
Laundry
- Laundry on main level
- Dryer
- Washer
- Sink Near Laundry
Schools
- Berthoud Elementary School
- Turner Middle School
- Berthoud High School
Utilities
- Forced Air Heating and Cooling System
- Propane
- Septic System
Additional Features
- No Interior Steps
- Outdoor Gas Grill
- Mineral Rights Excluded
Community Details
- No Home Owners Association
Listing and Financial Details
- Assessor Parcel Number R8960678
Map
Home Values in the Area
Average Home Value in this Area
Tax History
| Year | Tax Paid | Tax Assessment Tax Assessment Total Assessment is a certain percentage of the fair market value that is determined by local assessors to be the total taxable value of land and additions on the property. | Land | Improvement |
|---|---|---|---|---|
| 2024 | $1,480 | $24,000 | $450 | $23,550 |
| 2023 | $1,480 | $24,220 | $450 | $23,770 |
| 2022 | $1,945 | $25,050 | $460 | $24,590 |
| 2021 | $2,007 | $25,830 | $500 | $25,330 |
| 2020 | $1,097 | $14,130 | $510 | $13,620 |
| 2019 | $1,089 | $14,130 | $510 | $13,620 |
Property History
| Date | Event | Price | Change | Sq Ft Price |
|---|---|---|---|---|
| 03/06/2025 03/06/25 | For Sale | $2,100,000 | -- | $1,088 / Sq Ft |
Deed History
| Date | Type | Sale Price | Title Company |
|---|---|---|---|
| Interfamily Deed Transfer | -- | None Available |
Mortgage History
| Date | Status | Loan Amount | Loan Type |
|---|---|---|---|
| Closed | $524,900 | New Conventional | |
| Closed | $205,000 | Unknown |
Similar Homes in Berthoud, CO
Source: IRES MLS
MLS Number: 1027881
APN: R8960678
- 324 Spring Beauty Dr
- 334 Rhubarb Dr
- 208 Dorothy Dr
- 316 Rhubarb Dr
- 540 Marmalade Dr
- 605 Wild Honey Dr
- 313 E Iowa Ave
- 318 E Iowa Ave
- 20509 County Road 3
- 226 Ole Bessie Dr
- 204 E 4th St
- 385 Fickel Farm Trail
- 377 Fickel Farm Trail
- 790 Lowry Ln
- 367 Fickel Farm Trail
- 349 Fickel Farm Trail
- 245 E 4th St
- 299 Bronco Ct
- 255 E 4th St
- 259 E 4th St
