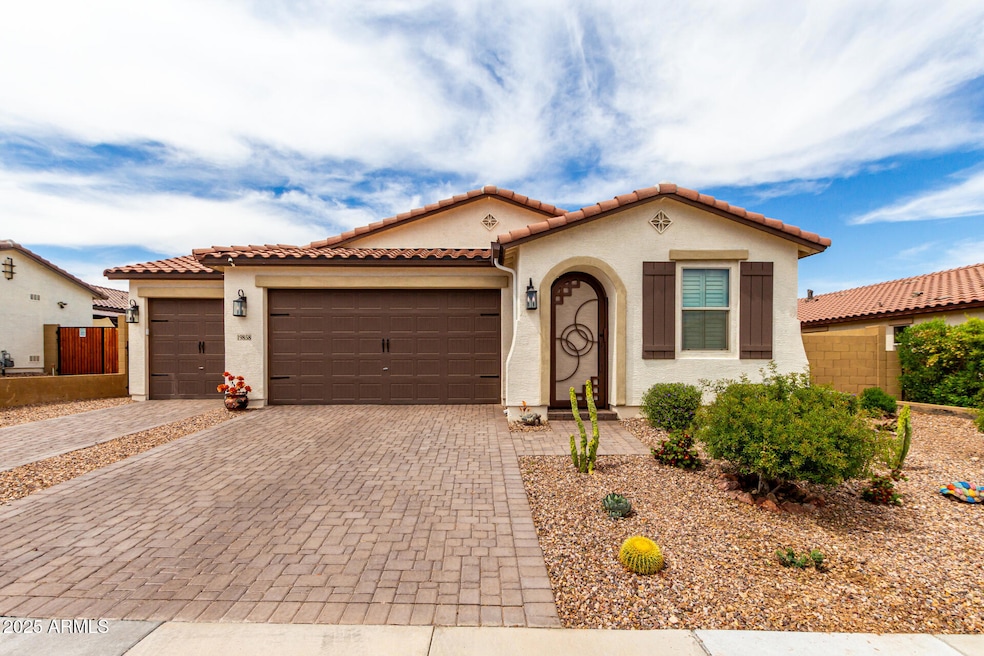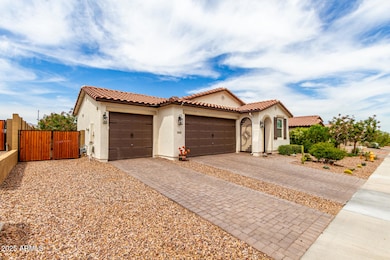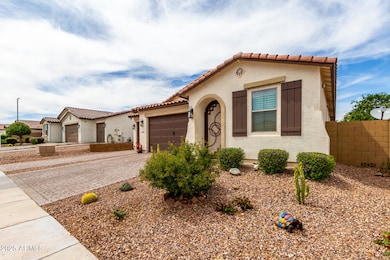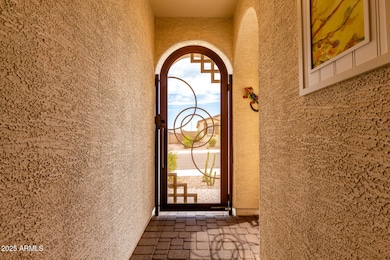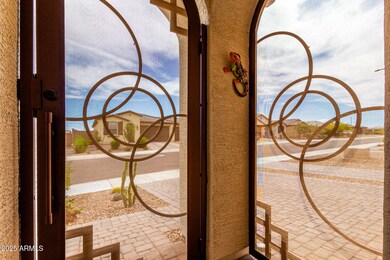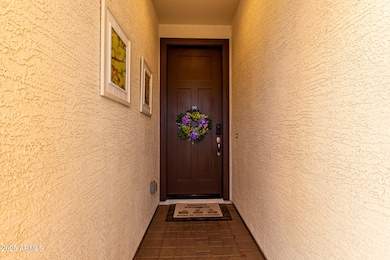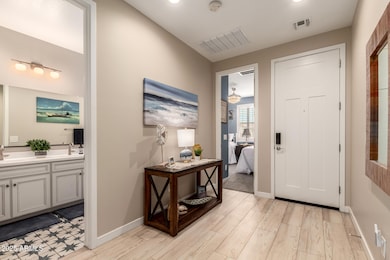
19858 W San Juan Ave Litchfield Park, AZ 85340
Verrado NeighborhoodEstimated payment $3,207/month
Highlights
- Above Ground Spa
- RV Gated
- Eat-In Kitchen
- Verrado Elementary School Rated A-
- Mountain View
- Double Pane Windows
About This Home
Stunning Single-Level Home offers the perfect blend of style, comfort, and functionality, featuring an array of premium upgrades throughout.Nestled in the sought-after Canyon Views Community,this residence is designed to impress from the moment you step through the door.Spacious 3-Car Garage is equipped with 8 ft high doors, epoxy flooring, overhead storage, service door, sink,and RV gate to accommodate all your vehicles and toys. Great floorplan with large slider seamlessly blends the indoors with the outdoors, extending your living space and making the most of the beautiful Arizona weather.The large covered patio perfect for entertaining features high wind safety retractable shades. Enjoy the low-maintenance artificial grass and mature landscaping, while relaxing in private hot tub.This home boasts a neutral color palette with custom upgraded paint and tile flooring throughout. The open concept kitchen is complete with stainless steel appliances including gas double oven, 42-inch cabinets, quartz countertops, custom backsplash, beautiful pendant lighting, and a spacious walk-in pantry. The versatile 4th bedroom with double doors could also be used as a den offers a large walk-in closet. The front entry features a thoughtfully designed covered area, providing a safe and secure spot for deliveries and packages. Additional upgrades include custom California Closets in primary bedroom, plantation shutters, water softener, RO system, programmable thermostats, ceiling fans in all bedrooms and the den. This residence is a true gem!
Home Details
Home Type
- Single Family
Est. Annual Taxes
- $2,067
Year Built
- Built in 2021
Lot Details
- 9,100 Sq Ft Lot
- Desert faces the front of the property
- Block Wall Fence
- Artificial Turf
- Front and Back Yard Sprinklers
HOA Fees
- $88 Monthly HOA Fees
Parking
- 3 Car Garage
- RV Gated
Home Design
- Wood Frame Construction
- Tile Roof
- Stucco
Interior Spaces
- 1,813 Sq Ft Home
- 1-Story Property
- Ceiling Fan
- Double Pane Windows
- Mountain Views
- Washer and Dryer Hookup
Kitchen
- Eat-In Kitchen
- Breakfast Bar
- Built-In Microwave
- Kitchen Island
Flooring
- Carpet
- Tile
Bedrooms and Bathrooms
- 4 Bedrooms
- 2 Bathrooms
- Dual Vanity Sinks in Primary Bathroom
Schools
- Verrado Elementary School
- Verrado Middle School
- Verrado High School
Utilities
- Cooling Available
- Zoned Heating
- Heating System Uses Natural Gas
- High Speed Internet
- Cable TV Available
Additional Features
- No Interior Steps
- Above Ground Spa
Listing and Financial Details
- Tax Lot 404
- Assessor Parcel Number 502-34-938
Community Details
Overview
- Association fees include ground maintenance
- Aam, Llc Association, Phone Number (602) 957-9191
- Built by Richmond American
- Canyon Views Phase 2 Unit 1 Subdivision, Larimar Floorplan
Recreation
- Community Playground
- Bike Trail
Map
Home Values in the Area
Average Home Value in this Area
Tax History
| Year | Tax Paid | Tax Assessment Tax Assessment Total Assessment is a certain percentage of the fair market value that is determined by local assessors to be the total taxable value of land and additions on the property. | Land | Improvement |
|---|---|---|---|---|
| 2025 | $2,067 | $21,262 | -- | -- |
| 2024 | $1,948 | $20,249 | -- | -- |
| 2023 | $1,948 | $32,710 | $6,540 | $26,170 |
| 2022 | $1,888 | $27,010 | $5,400 | $21,610 |
| 2021 | $225 | $2,355 | $2,355 | $0 |
| 2020 | $191 | $2,295 | $2,295 | $0 |
Property History
| Date | Event | Price | Change | Sq Ft Price |
|---|---|---|---|---|
| 04/25/2025 04/25/25 | For Sale | $529,000 | -- | $292 / Sq Ft |
Deed History
| Date | Type | Sale Price | Title Company |
|---|---|---|---|
| Special Warranty Deed | -- | None Listed On Document | |
| Warranty Deed | $324,531 | Fidelity Natl Ttl Agcy Inc |
Mortgage History
| Date | Status | Loan Amount | Loan Type |
|---|---|---|---|
| Open | $50,000 | Credit Line Revolving | |
| Previous Owner | $259,625 | Purchase Money Mortgage |
Similar Homes in Litchfield Park, AZ
Source: Arizona Regional Multiple Listing Service (ARMLS)
MLS Number: 6857184
APN: 502-34-938
- 19864 W San Juan Ave
- 19806 W San Miguel Ave
- 19875 W Badgett Ln
- 4332 N 197th Dr
- 19801 W Badgett Ln
- 19690 W Marshall Ave
- 19703 W Badgett Ln
- 19974 W El Nido Ln
- 19945 W Badgett Ln
- 19980 W El Nido Ln
- 19988 W Marshall Ave
- 19949 W Marshall Ave
- 19933 W Marshall Ave
- 19986 W El Nido Ln
- 19986 W El Nido Ln
- 19986 W El Nido Ln
- 19986 W El Nido Ln
- 19986 W El Nido Ln
- 19986 W El Nido Ln
- 19986 W El Nido Ln
