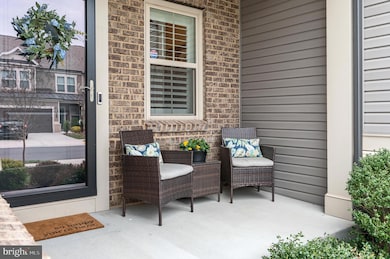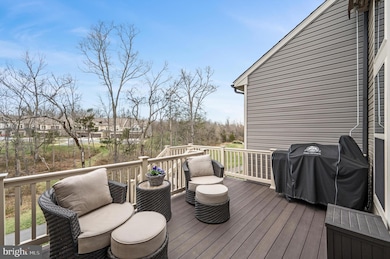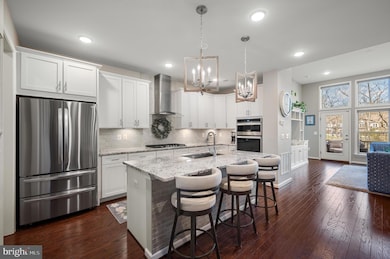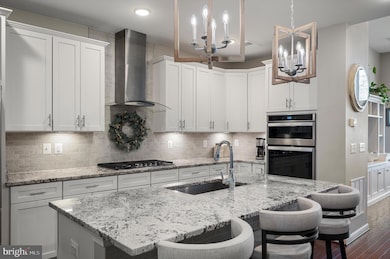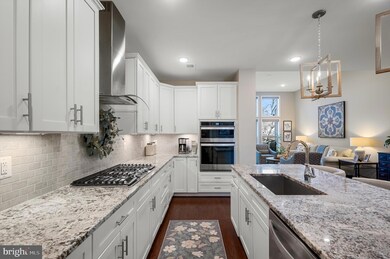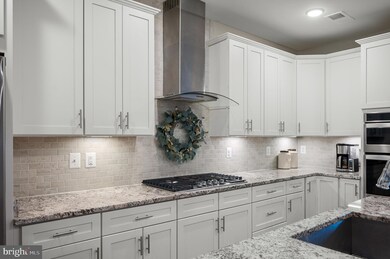
19863 Silvery Blue Terrace Ashburn, VA 20147
Estimated payment $5,626/month
Highlights
- Senior Living
- View of Trees or Woods
- Colonial Architecture
- Eat-In Gourmet Kitchen
- Open Floorplan
- Deck
About This Home
Welcome to 19863 Silvery Blue Terrace, a gem nestled in the coveted 55+ community of Lexington 7 in Ashburn, VA. With 3,584 square feet of refined living space and set on a premium lot backing to serene wooded views and walking trail. Rare with walkout basement.
Step inside to discover an immaculate interior with decorator colors and finishes. The main level boasts a spacious primary bedroom with plantation shutters, decorator feature wall, complete with a luxury bath and custom closet built-ins, as well as a study or flexible space. The heart of the home, the kitchen, is a culinary delight with stainless steel appliances, a gas cooktop, and a wall oven, complemented by rich hardwood floors that extend through the main level and staircase. High-level upgraded granite countertops, backsplash and custom wall on island, pendant lighting. Family room with floor-to-ceiling windows and custom automated shades.
Ascend to the second floor to find two additional bedrooms, and a full bath with double vanity, a versatile recreation room/den, and finished storage space. The rarely available basement (new carpet) features a fourth bedroom, a full bath, and a recreation area, ample storage with a walkout to a charming patio with custom landscaping, rock pavers.
Enjoy outdoor living on the deck, equipped with an automated awning and private setting. Additional upgrades include custom shades, tinted windows, and plantation shutters. Great community with pickle ball court, walking trails. With easy access to Ashburn, One Loudoun, and local amenities, this home is a rare find and immaculate.
Townhouse Details
Home Type
- Townhome
Est. Annual Taxes
- $6,854
Year Built
- Built in 2019
Lot Details
- 3,485 Sq Ft Lot
- Landscaped
- No Through Street
- Backs to Trees or Woods
- Property is in excellent condition
HOA Fees
- $205 Monthly HOA Fees
Parking
- 2 Car Attached Garage
- Front Facing Garage
Home Design
- Colonial Architecture
- Slab Foundation
- Architectural Shingle Roof
- HardiePlank Type
- Masonry
Interior Spaces
- Property has 3 Levels
- Open Floorplan
- Ceiling height of 9 feet or more
- Ceiling Fan
- Recessed Lighting
- Awning
- Window Treatments
- Transom Windows
- Entrance Foyer
- Family Room Off Kitchen
- Combination Kitchen and Living
- Breakfast Room
- Den
- Recreation Room
- Storage Room
- Utility Room
- Wood Flooring
- Views of Woods
Kitchen
- Eat-In Gourmet Kitchen
- Built-In Oven
- Cooktop with Range Hood
- Built-In Microwave
- Dishwasher
- Stainless Steel Appliances
- Kitchen Island
- Disposal
Bedrooms and Bathrooms
- En-Suite Primary Bedroom
- En-Suite Bathroom
- Walk-In Closet
Laundry
- Laundry Room
- Laundry on main level
Finished Basement
- Walk-Out Basement
- Basement Fills Entire Space Under The House
- Natural lighting in basement
Accessible Home Design
- Halls are 36 inches wide or more
Outdoor Features
- Deck
- Patio
- Porch
Utilities
- Central Heating and Cooling System
- Electric Water Heater
Listing and Financial Details
- Tax Lot 45
- Assessor Parcel Number 056284033000
Community Details
Overview
- Senior Living
- $500 Capital Contribution Fee
- Association fees include lawn care rear, lawn care front, lawn maintenance, management, snow removal, trash
- Senior Community | Residents must be 55 or older
- Built by Pulte
- Lexington 7 Subdivision, Aston Floorplan
Amenities
- Common Area
Recreation
- Jogging Path
Map
Home Values in the Area
Average Home Value in this Area
Tax History
| Year | Tax Paid | Tax Assessment Tax Assessment Total Assessment is a certain percentage of the fair market value that is determined by local assessors to be the total taxable value of land and additions on the property. | Land | Improvement |
|---|---|---|---|---|
| 2024 | $6,855 | $792,480 | $210,000 | $582,480 |
| 2023 | $7,292 | $833,420 | $210,000 | $623,420 |
| 2022 | $6,667 | $749,090 | $200,000 | $549,090 |
| 2021 | $6,409 | $653,980 | $200,000 | $453,980 |
| 2020 | $6,859 | $662,660 | $180,000 | $482,660 |
| 2019 | $1,568 | $580,500 | $150,000 | $430,500 |
| 2018 | $1,025 | $94,500 | $94,500 | $0 |
Property History
| Date | Event | Price | Change | Sq Ft Price |
|---|---|---|---|---|
| 03/31/2025 03/31/25 | Pending | -- | -- | -- |
| 03/27/2025 03/27/25 | For Sale | $869,000 | +31.8% | $242 / Sq Ft |
| 07/24/2019 07/24/19 | Sold | $659,124 | -1.5% | $254 / Sq Ft |
| 06/22/2019 06/22/19 | Pending | -- | -- | -- |
| 06/03/2019 06/03/19 | Price Changed | $669,124 | +1.1% | $258 / Sq Ft |
| 05/18/2019 05/18/19 | Price Changed | $662,124 | +0.3% | $255 / Sq Ft |
| 04/18/2019 04/18/19 | For Sale | $660,124 | -- | $254 / Sq Ft |
Deed History
| Date | Type | Sale Price | Title Company |
|---|---|---|---|
| Special Warranty Deed | $659,124 | Pruitt Title Llc |
Mortgage History
| Date | Status | Loan Amount | Loan Type |
|---|---|---|---|
| Open | $527,299 | New Conventional |
Similar Homes in Ashburn, VA
Source: Bright MLS
MLS Number: VALO2091894
APN: 056-28-4033
- 44470 Coalport Terrace
- 44458 Coalport Terrace
- 44450 Coalport Terrace
- 44488 Lowestoft Square
- 44484 Lowestoft Square
- 44482 Lowestoft Square
- 44476 Lowestoft Square
- 19893 Upland Terrace
- 20184 Hopi Dr
- 19961 Major Square
- 44505 Wolfhound Square
- 44485 Wolfhound Square
- 44240 Silverpalm Grove Terrace
- 20324 Newfoundland Square
- 44603 Wolfhound Square
- 20249 Mohegan Dr
- 44580 Wolfhound Square
- 20314 Northpark Dr
- 44422 Cruden Bay Dr
- 20398 Codman Dr

