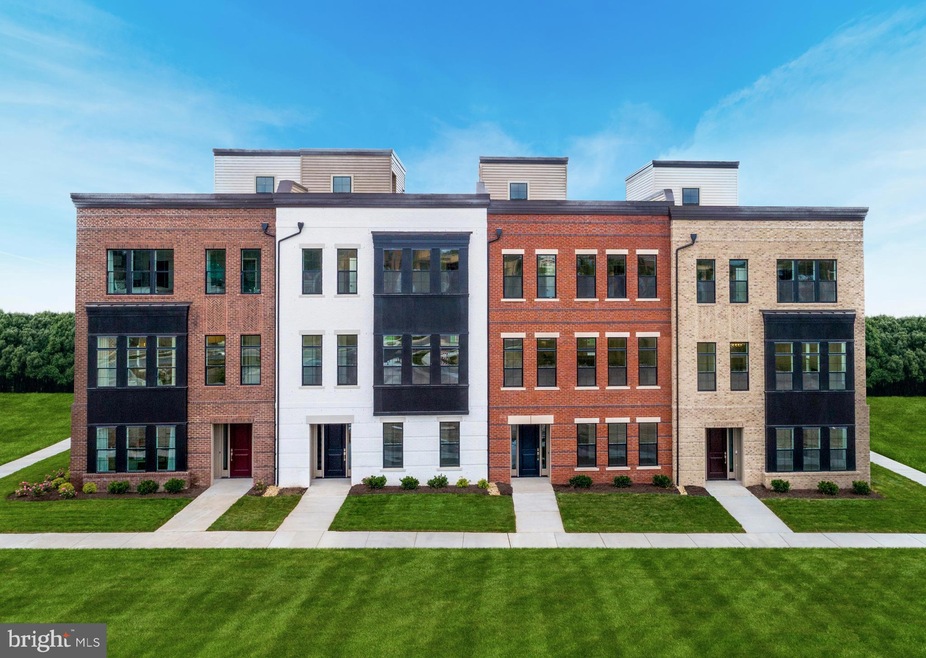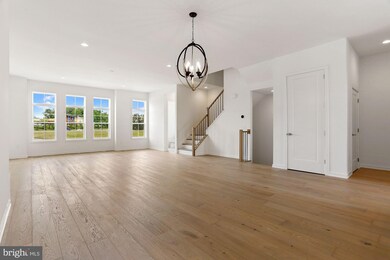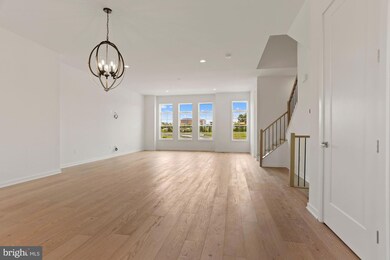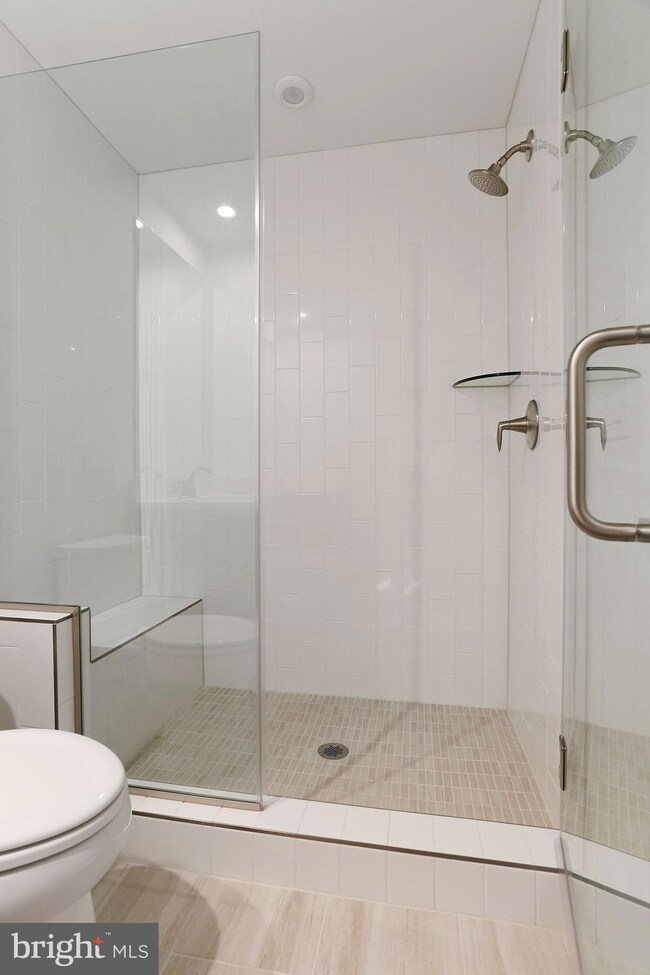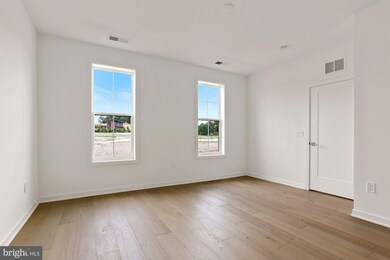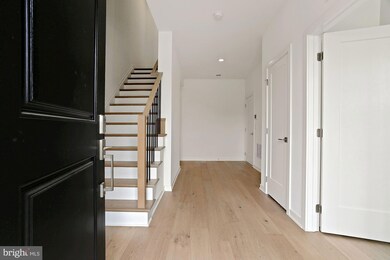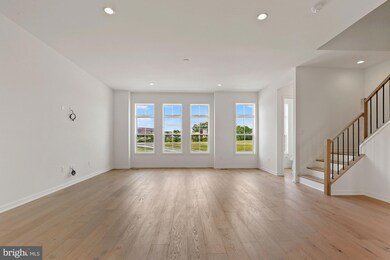
19869 Stewart Gap Terrace Ashburn, VA 20147
Highlights
- Bar or Lounge
- New Construction
- Gourmet Kitchen
- Fitness Center
- Senior Living
- Open Floorplan
About This Home
As of October 2024Model Home for Sale! This 4-bedroom elevator townhome is in Toll Brothers 55+ community – Regency at Belmont! This home offers a first-floor bedroom with full bath which can also be used as an office or exercise room. The main level is an open concept and is perfect for entertaining. The kitchen boasts stacked glass kitchen cabinets, under cabinet lighting, and a spacious island with room for gatherings. The Great Room features 10’ ceilings and large transom windows bringing in natural light! Modern brushed brass accents adorn this home elevating the luxurious feel of this townhome. The bedroom level hosts two secondary bedrooms, a hall bath and laundry with washer and dryer included. The primary bedroom has a tray ceiling, large walk-in closet with a spacious shower with seat in the primary bath. The private rooftop terrace is perfect to enjoy a beautiful sunset while hosting a dinner party and has a retractable awning and gas line for grilling out. This home is located just steps away from the community pavilion, fitness trail, and Belmont Chase shopping center as well as Belmont Country Club. This home is a must see and ready for an October 2024 delivery – schedule your appointment today to learn more!
Townhouse Details
Home Type
- Townhome
Est. Annual Taxes
- $7,017
Year Built
- Built in 2025 | New Construction
Lot Details
- Property is in excellent condition
HOA Fees
- $155 Monthly HOA Fees
Parking
- 2 Car Attached Garage
- Rear-Facing Garage
Home Design
- Contemporary Architecture
- Bump-Outs
- Slab Foundation
- Spray Foam Insulation
- Architectural Shingle Roof
- Composition Roof
- Low Volatile Organic Compounds (VOC) Products or Finishes
Interior Spaces
- 2,977 Sq Ft Home
- Property has 4 Levels
- Open Floorplan
- Ceiling height of 9 feet or more
- Recessed Lighting
- Double Pane Windows
- Awning
- Low Emissivity Windows
- Insulated Doors
- Entrance Foyer
- Great Room
- Dining Room
Kitchen
- Gourmet Kitchen
- Built-In Oven
- Cooktop with Range Hood
- Microwave
- Dishwasher
- Kitchen Island
- Disposal
Flooring
- Wood
- Carpet
- Ceramic Tile
Bedrooms and Bathrooms
- En-Suite Primary Bedroom
- Walk-In Closet
Laundry
- Laundry on upper level
- Front Loading Dryer
- Front Loading Washer
Home Security
Accessible Home Design
- Accessible Elevator Installed
- Roll-under Vanity
- Doors are 32 inches wide or more
Outdoor Features
- Terrace
- Exterior Lighting
Utilities
- Forced Air Zoned Heating and Cooling System
- Programmable Thermostat
- Underground Utilities
- Natural Gas Water Heater
Listing and Financial Details
- Tax Lot 21
Community Details
Overview
- Senior Living
- $1,000 Capital Contribution Fee
- Association fees include lawn maintenance, snow removal, pool(s), recreation facility, trash
- $209 Other Monthly Fees
- Senior Community | Residents must be 55 or older
- Built by Toll Brothers
- Regency At Belmont Subdivision, Dylan Woodbury Floorplan
Amenities
- Common Area
- Clubhouse
- Community Center
- Community Dining Room
- Bar or Lounge
Recreation
- Tennis Courts
- Community Basketball Court
- Fitness Center
- Community Pool
- Jogging Path
Security
- Carbon Monoxide Detectors
- Fire and Smoke Detector
Map
Home Values in the Area
Average Home Value in this Area
Property History
| Date | Event | Price | Change | Sq Ft Price |
|---|---|---|---|---|
| 10/31/2024 10/31/24 | Sold | $874,950 | 0.0% | $294 / Sq Ft |
| 05/17/2024 05/17/24 | Pending | -- | -- | -- |
| 05/01/2024 05/01/24 | For Sale | $874,950 | -- | $294 / Sq Ft |
Tax History
| Year | Tax Paid | Tax Assessment Tax Assessment Total Assessment is a certain percentage of the fair market value that is determined by local assessors to be the total taxable value of land and additions on the property. | Land | Improvement |
|---|---|---|---|---|
| 2024 | $7,017 | $811,270 | $200,000 | $611,270 |
| 2023 | $6,936 | $792,680 | $200,000 | $592,680 |
| 2022 | $7,166 | $805,130 | $200,000 | $605,130 |
| 2021 | $1,372 | $140,000 | $140,000 | $0 |
Mortgage History
| Date | Status | Loan Amount | Loan Type |
|---|---|---|---|
| Open | $250,000 | New Conventional |
Deed History
| Date | Type | Sale Price | Title Company |
|---|---|---|---|
| Special Warranty Deed | $874,950 | Stewart Title |
Similar Homes in Ashburn, VA
Source: Bright MLS
MLS Number: VALO2070110
APN: 083-27-8804
- 43920 Hurleys Hunt Terrace
- 43920 Ludwell Farm Square
- 43924 Norman News Terrace
- 43905 Hickory Corner Terrace Unit 105
- 20080 Coral Wind Terrace
- 20072 Coral Wind Terrace
- 20070 Coral Wind Terrace
- 20068 Coral Wind Terrace
- 20064 Coral Wind Terrace
- 20060 Coral Wind Terrace
- 20058 Coral Wind Terrace
- 43763 Orchid Dove Terrace Unit 2
- 43763 Orchid Dove Terrace
- 43761 Orchid Dove Terrace
- 43840 Hickory Corner Terrace Unit 112
- 19868 Lavender Dust Square
- 19866 Lavender Dust Square
- 19864 Lavender Dust Square
- 19858 Lavender Dust Square
- 19856 Lavender Dust Square
