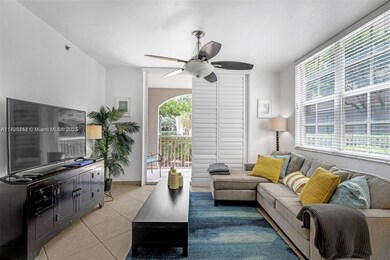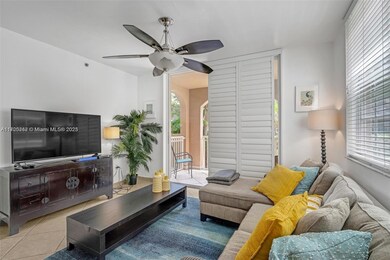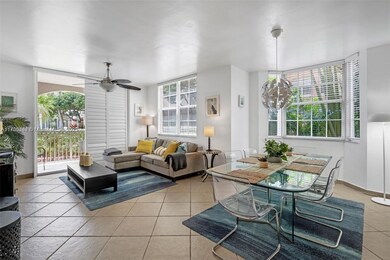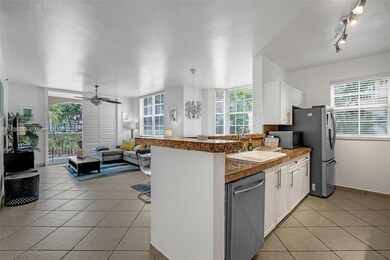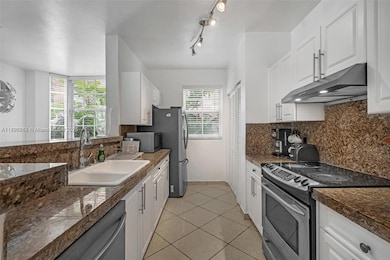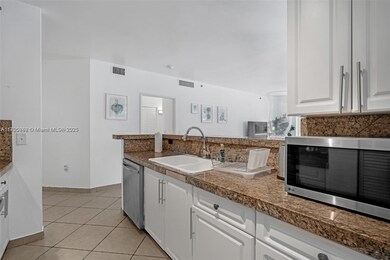
Estimated payment $4,326/month
Highlights
- Fitness Center
- Two Primary Bathrooms
- Pool View
- Aventura Waterways K-8 Center Rated A-
- Main Floor Primary Bedroom
- Furnished
About This Home
¡GREAT INVESTOR OPORTUNITY! BEAUTIFUL SPACIOUS AND BRIGHT-FURNISHED APARTMENT, 3 BEDS 2 BATHS, AT THE DESIRED YACHT CLUB IN AVENTURA. CONVINIENT LOCATED AT FIRST FLOOR, CORNER UNIT, POOL VIEW, SHORT TERM RENTALS ALLOWED MNIMUM 7 NIGHTS STAY, OPEN KITCHEN, TILE THROUGHOUT, WALK-IN CLOSETS WASHER & DRYER INSIDE UNIT, ENJOY FIRST CLASS AMENITIES, BALCONY LOOKING LUSH POOL, HEATED POOL, JACUZZI, GAS BARBECUE, GYM, RACKETBALL, TENNIS COURT, BASKETBALL HOOPS, MARINA DECK FOR LOUNGING, CHILDREN PLAYGROUND, GREAT AMENITIES, RESORT STYLE LIVING, GATED COMMUNITY, SECURITY PATROL. JUST STEPS FROM A 3 MILE WALKING/RUNNING TRACK AROUND GOLF COURSE, CLOSE TO ALL ACTIVITIES, AVENTURA MALL, MOVIES RESTAURANTS, BEACHES. , MOTIVATED SELLER!
Property Details
Home Type
- Condominium
Est. Annual Taxes
- $5,551
Year Built
- Built in 1994
HOA Fees
- $910 Monthly HOA Fees
Home Design
- Concrete Block And Stucco Construction
Interior Spaces
- 1,350 Sq Ft Home
- Furnished
- Decorative Fireplace
- Combination Dining and Living Room
- Ceramic Tile Flooring
- Pool Views
- Video Cameras
Kitchen
- Electric Range
- Ice Maker
- Disposal
Bedrooms and Bathrooms
- 3 Bedrooms
- Primary Bedroom on Main
- Split Bedroom Floorplan
- Walk-In Closet
- Two Primary Bathrooms
- 2 Full Bathrooms
- Jetted Tub and Shower Combination in Primary Bathroom
Laundry
- Dryer
- Washer
Parking
- Guest Parking
- Open Parking
Outdoor Features
- Balcony
- Outdoor Grill
Location
- East of U.S. Route 1
Schools
- Aventura Waterways Elementary School
- Highland Oaks Middle School
- Don Soffer Aventura High School
Utilities
- Central Heating and Cooling System
- Electric Water Heater
Listing and Financial Details
- Assessor Parcel Number 28-12-35-071-1330
Community Details
Overview
- 430 Units
- Mid-Rise Condominium
- The Yacht Club Condos
- The Yacht Club At Aventur,The Yacht Club Subdivision
- The community has rules related to no trucks or trailers
- 6-Story Property
Amenities
- Community Barbecue Grill
- Trash Chute
- Elevator
Recreation
- Tennis Courts
- Community Basketball Court
- Community Playground
- Fitness Center
- Heated Community Pool
Pet Policy
- Breed Restrictions
Building Details
Security
- Security Guard
- Card or Code Access
- Fire and Smoke Detector
Map
Home Values in the Area
Average Home Value in this Area
Tax History
| Year | Tax Paid | Tax Assessment Tax Assessment Total Assessment is a certain percentage of the fair market value that is determined by local assessors to be the total taxable value of land and additions on the property. | Land | Improvement |
|---|---|---|---|---|
| 2024 | $6,701 | $391,447 | -- | -- |
| 2023 | $6,701 | $355,861 | $0 | $0 |
| 2022 | $5,551 | $323,510 | $0 | $0 |
| 2021 | $5,118 | $294,100 | $0 | $0 |
| 2020 | $5,221 | $299,100 | $0 | $0 |
| 2019 | $5,816 | $332,283 | $0 | $0 |
| 2018 | $5,579 | $332,283 | $0 | $0 |
| 2017 | $5,090 | $294,074 | $0 | $0 |
| 2016 | $5,202 | $294,074 | $0 | $0 |
| 2015 | $5,057 | $280,070 | $0 | $0 |
| 2014 | $4,642 | $249,282 | $0 | $0 |
Property History
| Date | Event | Price | Change | Sq Ft Price |
|---|---|---|---|---|
| 04/22/2025 04/22/25 | Price Changed | $530,000 | -3.5% | $393 / Sq Ft |
| 04/05/2025 04/05/25 | Price Changed | $549,000 | -4.5% | $407 / Sq Ft |
| 01/30/2025 01/30/25 | Price Changed | $575,000 | -2.4% | $426 / Sq Ft |
| 01/08/2025 01/08/25 | For Sale | $589,000 | +47.3% | $436 / Sq Ft |
| 03/22/2018 03/22/18 | Sold | $400,000 | -8.9% | $296 / Sq Ft |
| 01/25/2018 01/25/18 | Pending | -- | -- | -- |
| 12/05/2017 12/05/17 | For Sale | $439,000 | +23.7% | $325 / Sq Ft |
| 05/09/2014 05/09/14 | Sold | $355,000 | -3.3% | $263 / Sq Ft |
| 04/10/2014 04/10/14 | Pending | -- | -- | -- |
| 11/13/2013 11/13/13 | For Sale | $367,000 | +3.4% | $272 / Sq Ft |
| 08/14/2013 08/14/13 | Off Market | $355,000 | -- | -- |
| 05/18/2013 05/18/13 | For Sale | $367,000 | -- | $272 / Sq Ft |
Deed History
| Date | Type | Sale Price | Title Company |
|---|---|---|---|
| Warranty Deed | $400,000 | Supreme Title & Escrow Of Mi | |
| Warranty Deed | $355,000 | Attorney | |
| Deed | $279,900 | -- |
Mortgage History
| Date | Status | Loan Amount | Loan Type |
|---|---|---|---|
| Previous Owner | $82,100 | Credit Line Revolving | |
| Previous Owner | $224,000 | Unknown | |
| Previous Owner | $223,920 | New Conventional |
Similar Homes in the area
Source: MIAMI REALTORS® MLS
MLS Number: A11720262
APN: 28-1235-071-1330
- 19877 E Country Club Dr Unit 3105
- 19877 E Country Club Dr Unit 3107
- 19877 E Country Club Dr Unit 3603
- 19901 E Country Club Dr Unit 2305
- 19901 E Country Club Dr Unit 2103
- 3752 NE 199th St
- 19999 E Country Club Dr Unit 1305
- 3760 NE 199th Terrace
- 19900 E Country Club Dr Unit 310
- 19900 E Country Club Dr Unit 1012
- 19900 E Country Club Dr Unit 616
- 19900 E Country Club Dr Unit 318
- 19900 E Country Club Dr Unit 620
- 19900 E Country Club Dr Unit 307
- 19900 E Country Club Dr Unit 610
- 19900 E Country Club Dr Unit 402
- 19900 E Country Club Dr Unit 307
- 19900 E Country Club Dr Unit 1207
- 19900 E Country Club Dr Unit 502
- 3780 NE 199th Terrace

