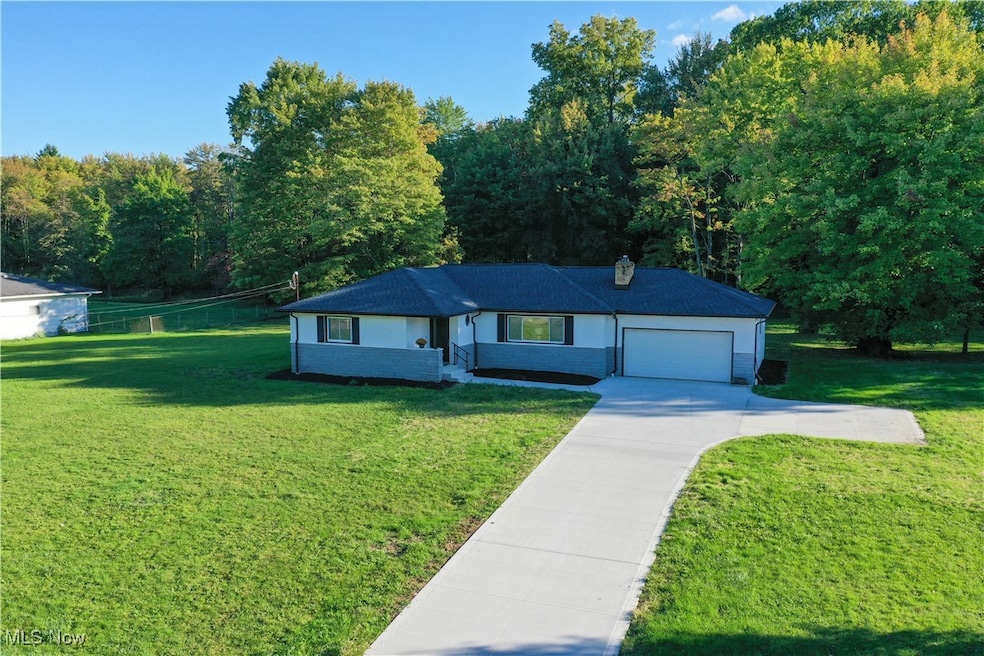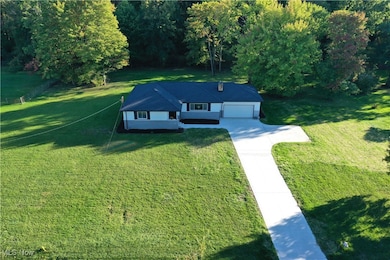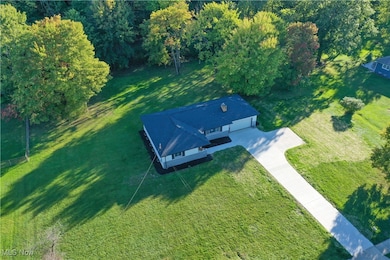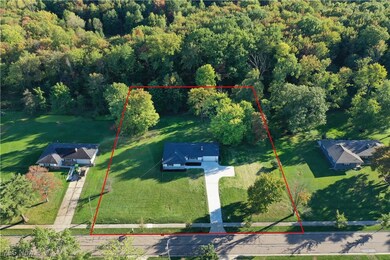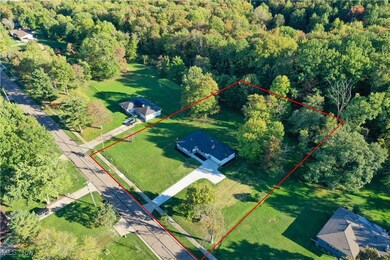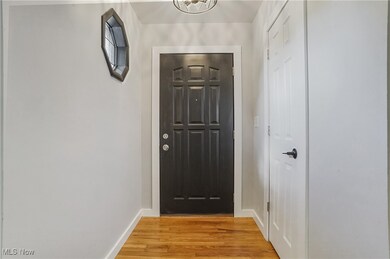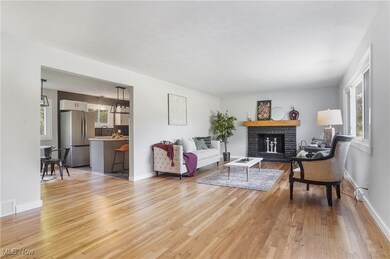
1988 Marwell Blvd Hudson, OH 44236
Highlights
- No HOA
- Front Porch
- Forced Air Heating and Cooling System
- Wilcox Primary School Rated A
- 2 Car Attached Garage
- 1-Story Property
About This Home
As of February 2025Nestled in the heart of Twinsburg Township, this beautifully updated 3-bedroom ranch offers modern comforts wrapped in cozy charm, all on a lush one-acre lot. Start your journey w/ the new concrete driveway & d extra parking pad, leading you to a sleek epoxy-floored garage that’s as functional as it is stylish.
Step inside, and you’ll be greeted by refinished hardwood floors that flow throughout the home, creating a warm & inviting ambiance. The generously sized bedrooms provide ample space for rest and relaxation. The kitchen is a culinary dream, featuring a great island with seating, perfect for casual dining or entertaining guests. Stylish vinyl plank flooring ties the kitchen & baths together, adding a touch of elegance.
Relax in the spacious walk-in shower after a long day, and enjoy the convenience of a washer/dryer combo in the bathroom. If you need more space, there is also a washer dryer hook up in the well insulated basement.
With a new roof, a/c unit, and hot water tank, this home is truly move-in ready. Furnace is less than 2 years old. Every room is illuminated w/ new lighting fixtures, adding to the bright & cheerful atmosphere.
Located just minutes from downtown Hudson, you’ll have easy access to vibrant community life, scenic bike & hike trails, Property is located close to the turnpike and major freeways.
Plus, w/ no RITA taxes, you’ll enjoy financial peace of mind! Twinsburg Township offers some fantastic community programs, including Township Recreation Center Program which pays half of the membership fee at eligible recreation centers, w/ a 2024 benefit of up to $250.00 per Township household. They also have some great parks including one that is located a couple streets over from this home. Check out the township website for all the details.
Embrace the perfect blend of comfort, convenience, & modern elegance in this charming ranch home. Welcome to your new sanctuary. About my home w list of updates in the supplements.
Last Agent to Sell the Property
Keller Williams Chervenic Rlty Brokerage Email: suehorrigan@kw.com 330-554-6767 License #2021002688

Co-Listed By
Keller Williams Chervenic Rlty Brokerage Email: suehorrigan@kw.com 330-554-6767 License #2014005067
Last Buyer's Agent
Berkshire Hathaway HomeServices Stouffer Realty License #2020005806

Home Details
Home Type
- Single Family
Est. Annual Taxes
- $5,243
Year Built
- Built in 1962
Lot Details
- 1 Acre Lot
- 6200592
Parking
- 2 Car Attached Garage
Home Design
- Brick Exterior Construction
- Fiberglass Roof
- Asphalt Roof
Interior Spaces
- 1,402 Sq Ft Home
- 1-Story Property
- Living Room with Fireplace
- Dryer
Kitchen
- Range
- Microwave
- Dishwasher
Bedrooms and Bathrooms
- 3 Main Level Bedrooms
- 1.5 Bathrooms
Unfinished Basement
- Basement Fills Entire Space Under The House
- Sump Pump
Additional Features
- Front Porch
- Forced Air Heating and Cooling System
Community Details
- No Home Owners Association
- Mar Well Estates Subdivision
Listing and Financial Details
- Assessor Parcel Number 6200593
Map
Home Values in the Area
Average Home Value in this Area
Property History
| Date | Event | Price | Change | Sq Ft Price |
|---|---|---|---|---|
| 02/28/2025 02/28/25 | Sold | $315,000 | 0.0% | $225 / Sq Ft |
| 01/26/2025 01/26/25 | Pending | -- | -- | -- |
| 01/22/2025 01/22/25 | Price Changed | $315,000 | -3.1% | $225 / Sq Ft |
| 12/13/2024 12/13/24 | For Sale | $325,000 | +3.2% | $232 / Sq Ft |
| 11/25/2024 11/25/24 | Off Market | $315,000 | -- | -- |
| 11/07/2024 11/07/24 | Price Changed | $329,000 | -2.9% | $235 / Sq Ft |
| 10/25/2024 10/25/24 | Price Changed | $339,000 | -2.9% | $242 / Sq Ft |
| 10/04/2024 10/04/24 | For Sale | $349,000 | +99.4% | $249 / Sq Ft |
| 02/02/2024 02/02/24 | Sold | $175,000 | -2.8% | $125 / Sq Ft |
| 01/03/2024 01/03/24 | Pending | -- | -- | -- |
| 12/01/2023 12/01/23 | Price Changed | $180,000 | -14.3% | $128 / Sq Ft |
| 11/09/2023 11/09/23 | For Sale | $210,000 | -- | $150 / Sq Ft |
Tax History
| Year | Tax Paid | Tax Assessment Tax Assessment Total Assessment is a certain percentage of the fair market value that is determined by local assessors to be the total taxable value of land and additions on the property. | Land | Improvement |
|---|---|---|---|---|
| 2025 | $4,561 | $78,765 | $16,937 | $61,828 |
| 2024 | $4,561 | $78,765 | $16,937 | $61,828 |
| 2023 | $4,561 | $78,765 | $16,937 | $61,828 |
| 2022 | $2,783 | $51,482 | $11,071 | $40,411 |
| 2021 | $2,798 | $51,482 | $11,071 | $40,411 |
| 2020 | $2,826 | $51,480 | $11,070 | $40,410 |
| 2019 | $2,437 | $42,970 | $11,070 | $31,900 |
| 2018 | $2,398 | $42,970 | $11,070 | $31,900 |
| 2017 | $2,060 | $42,970 | $11,070 | $31,900 |
| 2016 | $2,139 | $42,010 | $11,070 | $30,940 |
| 2015 | $2,060 | $42,010 | $11,070 | $30,940 |
| 2014 | $2,056 | $42,010 | $11,070 | $30,940 |
| 2013 | $2,073 | $42,240 | $11,070 | $31,170 |
Mortgage History
| Date | Status | Loan Amount | Loan Type |
|---|---|---|---|
| Open | $283,500 | New Conventional | |
| Previous Owner | $225,000 | Reverse Mortgage Home Equity Conversion Mortgage | |
| Previous Owner | $70,000 | Stand Alone Refi Refinance Of Original Loan | |
| Previous Owner | $30,000 | No Value Available |
Deed History
| Date | Type | Sale Price | Title Company |
|---|---|---|---|
| Warranty Deed | $315,000 | None Listed On Document | |
| Special Warranty Deed | $175,000 | Titlemax | |
| Sheriffs Deed | $202,357 | None Listed On Document | |
| Interfamily Deed Transfer | -- | Attorney | |
| Interfamily Deed Transfer | -- | Insured Title |
Similar Homes in the area
Source: MLS Now
MLS Number: 5075056
APN: 62-00593
- 2003 Twinsburg Rd
- 7878 N Burton Ln Unit 12
- 2145 Hiram Ln
- 7574 Elderkin Ct
- 2142 Kirtland Place
- 1785 Ashley Dr
- 1409 Haymarket Way
- 2417 Brunswick Ln
- 1724 Stonington Dr
- 7385 McShu Ln
- 7212 Saybrook Dr
- 7700 Herrick Park Dr
- 7436 Woodyard Rd
- 1795 Old Tannery Cir
- VL Valley View Rd
- 7310 Valley View Rd
- 2350 Leeway Dr
- 7200 Valley View Rd
- 7506 Woodspring Ln
- 1073 River Run Dr
