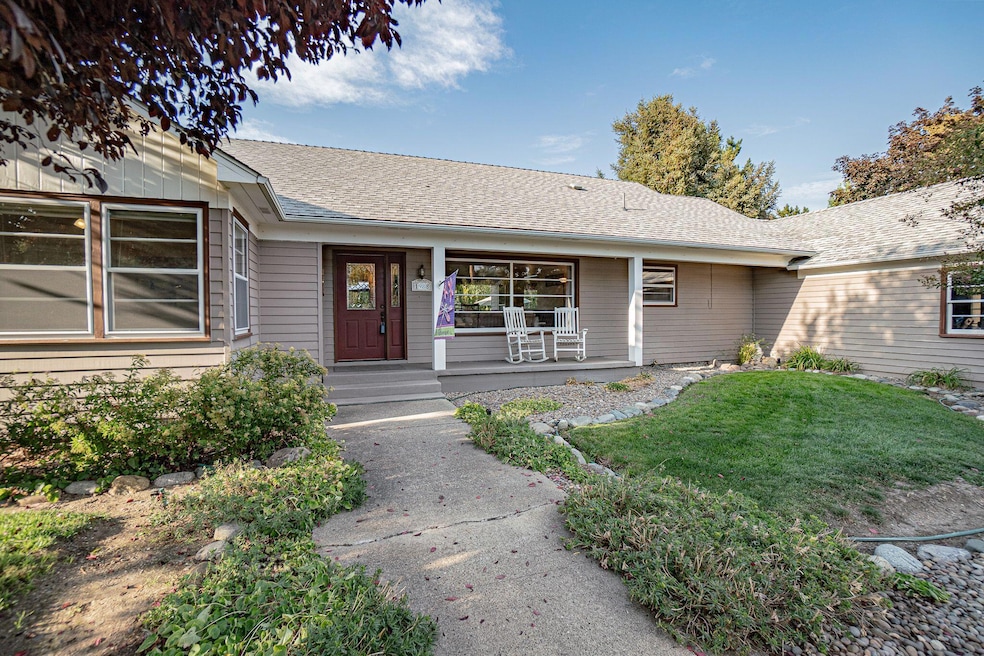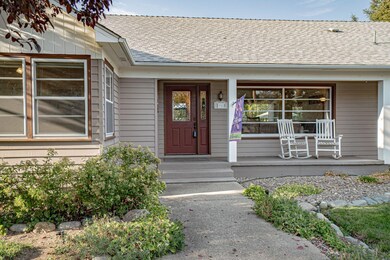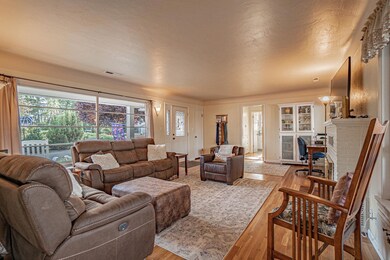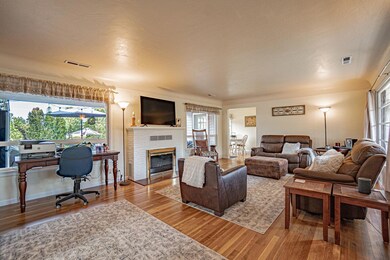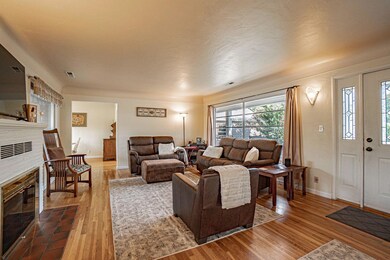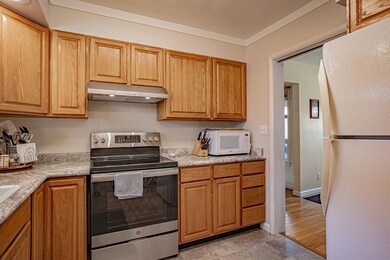
1988 Taylor Rd Central Point, OR 97502
Highlights
- Home fronts a creek
- RV Access or Parking
- Deck
- Outdoor Pool
- Creek or Stream View
- Ranch Style House
About This Home
As of October 2024Open House 9-14 11-1p. Beautiful .54 acre of lush grass, planters and Creekside irrigation right in town! This mid-century home has been lovingly cared for over the years, embracing the character of its original charm with upgrades to match today's style. Stunning large windows capture the light of the day, bringing in all that the views while the gas fireplace will keep you cozy by evening. You will find 3 bedrooms, 2.5 bathrooms, 1517 sq ft with beautiful hardwood flooring in the main living areas. The abundant kitchen has solid wood cabinets & tastefully updated flooring and countertops with a bright adjoining dining on one side and laundry/mudroom ½ bath and 3rd bedroom offering a place for MIL or guests if desired on the other. The primary ensuite is made up of incredible view windows, a dressing room and dual closet areas. Tons of parking, circle driveway and mature landscaped with optional pool. There is a well and septic however city sewer and water are stubbed at the road!
Last Agent to Sell the Property
John L. Scott Medford Brokerage Phone: 5418404938 License #200109135

Home Details
Home Type
- Single Family
Est. Annual Taxes
- $2,287
Year Built
- Built in 1949
Lot Details
- 0.54 Acre Lot
- Home fronts a creek
- Fenced
- Landscaped
- Level Lot
- Front and Back Yard Sprinklers
- Sprinklers on Timer
- Garden
- Property is zoned MMR, MMR
Parking
- 2 Car Attached Garage
- Gravel Driveway
- RV Access or Parking
Property Views
- Creek or Stream
- Mountain
- Park or Greenbelt
- Neighborhood
Home Design
- Ranch Style House
- Traditional Architecture
- Slab Foundation
- Frame Construction
- Composition Roof
- Concrete Perimeter Foundation
Interior Spaces
- 1,517 Sq Ft Home
- Ceiling Fan
- Gas Fireplace
- Double Pane Windows
- Wood Frame Window
- Mud Room
- Living Room with Fireplace
- Dining Room
- Laundry Room
Kitchen
- Range with Range Hood
- Dishwasher
- Tile Countertops
- Laminate Countertops
- Disposal
Flooring
- Wood
- Tile
Bedrooms and Bathrooms
- 3 Bedrooms
- Linen Closet
- In-Law or Guest Suite
- Bathtub with Shower
- Bathtub Includes Tile Surround
Home Security
- Smart Thermostat
- Storm Windows
- Carbon Monoxide Detectors
- Fire and Smoke Detector
Outdoor Features
- Outdoor Pool
- Deck
- Outdoor Water Feature
Schools
- Mae Richardson Elementary School
- Scenic Middle School
- Crater High School
Utilities
- Forced Air Heating and Cooling System
- Heating System Uses Natural Gas
- Natural Gas Connected
- Irrigation Water Rights
- Well
- Water Heater
- Septic Tank
- Cable TV Available
Additional Features
- In Flood Plain
- 1 Irrigated Acre
Community Details
- No Home Owners Association
Listing and Financial Details
- Tax Lot 3500
- Assessor Parcel Number 10197013
Map
Home Values in the Area
Average Home Value in this Area
Property History
| Date | Event | Price | Change | Sq Ft Price |
|---|---|---|---|---|
| 10/25/2024 10/25/24 | Sold | $515,000 | -1.9% | $339 / Sq Ft |
| 09/16/2024 09/16/24 | Pending | -- | -- | -- |
| 09/10/2024 09/10/24 | For Sale | $525,000 | -- | $346 / Sq Ft |
Tax History
| Year | Tax Paid | Tax Assessment Tax Assessment Total Assessment is a certain percentage of the fair market value that is determined by local assessors to be the total taxable value of land and additions on the property. | Land | Improvement |
|---|---|---|---|---|
| 2024 | $2,366 | $186,940 | $83,740 | $103,200 |
| 2023 | $2,287 | $181,500 | $81,310 | $100,190 |
| 2022 | $2,238 | $181,500 | $81,310 | $100,190 |
| 2021 | $2,175 | $176,220 | $78,940 | $97,280 |
| 2020 | $2,111 | $171,090 | $76,640 | $94,450 |
| 2019 | $2,063 | $161,280 | $72,250 | $89,030 |
| 2018 | $1,999 | $156,590 | $70,150 | $86,440 |
| 2017 | $1,951 | $156,590 | $70,150 | $86,440 |
| 2016 | $1,894 | $147,610 | $66,120 | $81,490 |
| 2015 | $1,807 | $147,610 | $66,120 | $81,490 |
| 2014 | $1,763 | $139,150 | $62,320 | $76,830 |
Mortgage History
| Date | Status | Loan Amount | Loan Type |
|---|---|---|---|
| Previous Owner | $60,000 | No Value Available |
Deed History
| Date | Type | Sale Price | Title Company |
|---|---|---|---|
| Warranty Deed | $515,000 | Ticor Title | |
| Warranty Deed | $158,500 | Jackson County Title |
Similar Homes in Central Point, OR
Source: Southern Oregon MLS
MLS Number: 220189612
APN: 10197013
- 619 Palo Verde Way
- 660 Valley Oak Blvd
- 2161 Taylor Rd Unit 3
- 511 Blue Moon Dr
- 441 N 1st St Unit 441-439
- 669 Silver Creek Dr Unit 2
- 781 Silver Creek Dr Unit 2
- 316 Donna Way
- 4025 Sunland Ave
- 332 N 2nd St
- 252 Hiatt Ln
- 202 Corcoran Ln
- 155 Casey Way
- 173 Logan Ave
- 183 Logan Ave
- 279 Tyler Ave
- 548 Blue Heron Dr
- 300 Glenn Way
- 2495 Taylor Rd
- 55 Crater Ln
