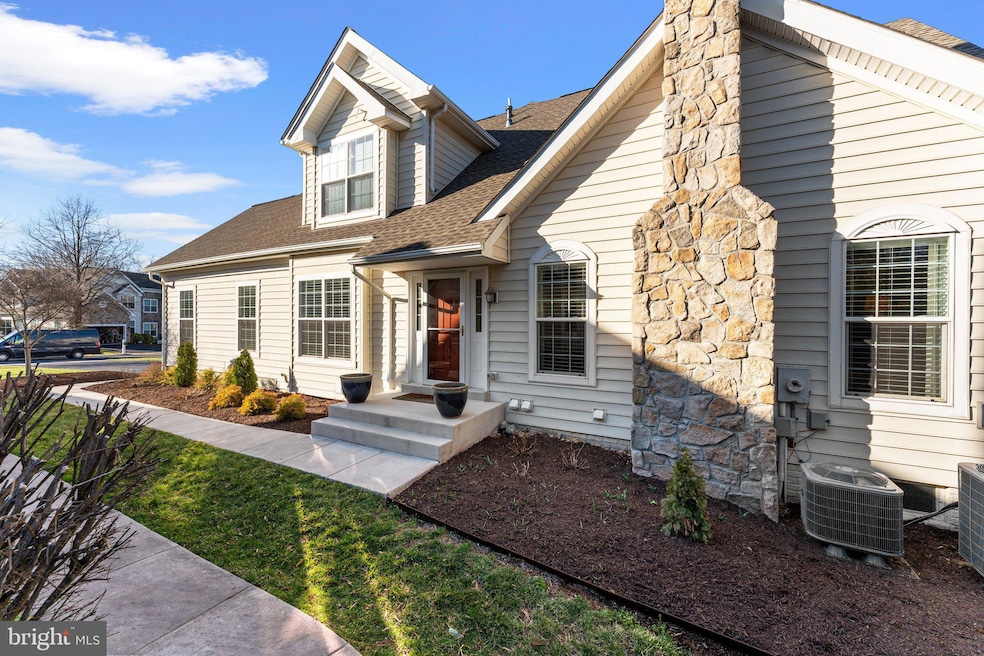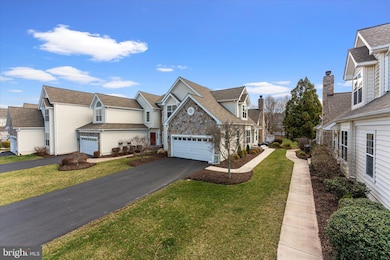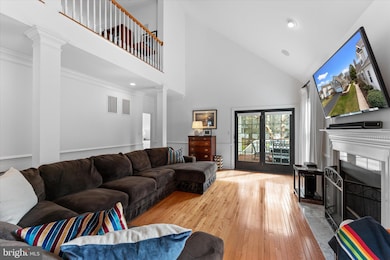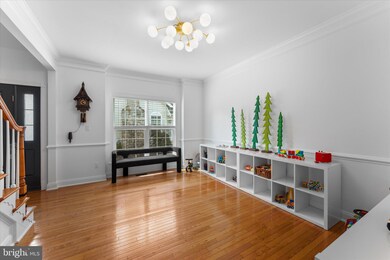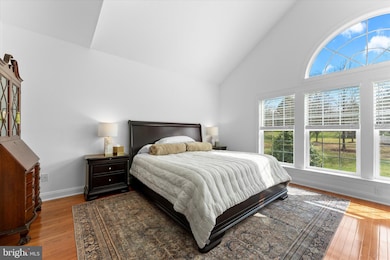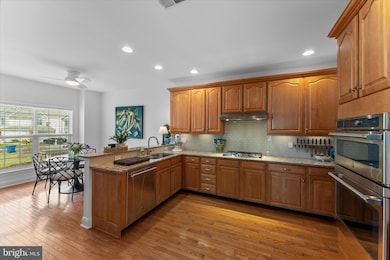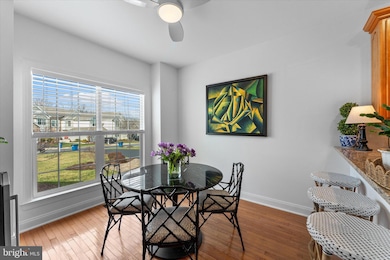
19880 Naples Lakes Terrace Ashburn, VA 20147
Estimated payment $5,670/month
Highlights
- Golf Club
- Eat-In Gourmet Kitchen
- Open Floorplan
- Newton-Lee Elementary School Rated A
- Gated Community
- Carriage House
About This Home
Rarely-Available and Beautifully-Appointed Toll Brothers Carriage Home in the Highly Coveted Belmont Country Club Gated Community!
This stunning residence features a luxurious main-level Primary Bedroom Suite adorned with elegant Palladian-style windows and an expanded sitting area—perfect for relaxing with your morning coffee or unwinding at the end of the day. The bright and airy Living Room boasts a soaring vaulted ceiling and a cozy gas fireplace, creating a warm and inviting atmosphere.
The gourmet Kitchen is a chef’s dream, highlighted by rich raised-panel maple cabinetry, gleaming granite countertops, and top-of-the-line GE Profile stainless-steel appliances with gas cooking. Enjoy casual meals in the sunlit breakfast area, organize with ease in the custom pantry, and appreciate the convenience of the separate laundry room.
Upper-Level Retreat:
The versatile and expansive loft area offers endless possibilities—ideal for a spacious family/media room, home office, or vibrant play area. Two generously-sized bedrooms, each with large walk-in closets, and a well-appointed guest/hall bath complete the upper level. Additional comfort is ensured by the zoned upper-level heat pump, replaced in 2017.
Exceptional Features Throughout:
-Rich hardwood floors flow seamlessly throughout the home, complemented by hardwood stairs leading upstairs
-New Carrier HVAC system with programmable thermostat (2018) and new AC condenser motor (2025) for year-round comfort
-New architectural shingle roof in 2023 for peace of mind
-Immaculate 2-car garage with epoxy-coated flooring
-Extended driveway offering ample parking for your guests
-Custom walk-in closets in the Primary Bedroom for maximum storage
-Lower level with 3-piece plumbing rough-in and abundant storage space
Step outside to your private deck and charming paver patio, perfectly situated backing to a serene, gently-treed common area, offering unmatched privacy and peaceful views—ideal for outdoor gatherings or quiet moments.
Worry-Free Living: The monthly HOA fee includes cable television and professional lawn care, allowing you more time to enjoy all the community has to offer.
Belmont Country Club Amenities:
Live where you play in one of Toll Brothers' premier luxury golf club communities, featuring a prestigious 18-hole Arnold Palmer Signature Golf Course. Additional amenities include:
-7 tennis courts
-Tot lot and playground
-Basketball court
-Resort-style swimming pool
-Grand Clubhouse and Social Events
Membership Perks: All homeowners enjoy access to Belmont’s vibrant social scene with a required Social Membership. Separate Golf, Fitness, and Adult Pool Memberships are also available. Contact the Membership Manager to schedule a tour of the spectacular clubhouse and facilities.
Unbeatable Location – A True Commuter’s Dream!
Whole Foods, Belmont Chase shops, and restaurants—all just outside the gates!
-Minutes to Dulles Airport
-Quick access to Routes 7 & 28
-7 miles to Ashburn Metro
-Under 20 miles to Tysons Corner Center
Don’t miss this rare opportunity to live in luxury, surrounded by premier amenities and unmatched convenience!
Townhouse Details
Home Type
- Townhome
Est. Annual Taxes
- $6,500
Year Built
- Built in 2003
Lot Details
- 7,841 Sq Ft Lot
- Backs To Open Common Area
- Southwest Facing Home
- Landscaped
- No Through Street
HOA Fees
- $338 Monthly HOA Fees
Parking
- 2 Car Attached Garage
- Front Facing Garage
- Garage Door Opener
- Driveway
Home Design
- Carriage House
- Architectural Shingle Roof
- Stone Siding
- Vinyl Siding
- Concrete Perimeter Foundation
Interior Spaces
- Property has 3 Levels
- Open Floorplan
- Chair Railings
- Crown Molding
- Ceiling Fan
- Recessed Lighting
- Screen For Fireplace
- Gas Fireplace
- Double Pane Windows
- Window Treatments
- Palladian Windows
- Window Screens
- Entrance Foyer
- Living Room
- Formal Dining Room
- Loft
Kitchen
- Eat-In Gourmet Kitchen
- Breakfast Room
- Built-In Oven
- Cooktop
- Built-In Microwave
- Ice Maker
- Dishwasher
- Stainless Steel Appliances
- Upgraded Countertops
- Disposal
Flooring
- Wood
- Carpet
Bedrooms and Bathrooms
- En-Suite Primary Bedroom
- Walk-In Closet
- Soaking Tub
- Walk-in Shower
Laundry
- Laundry on main level
- Electric Dryer
- Washer
Unfinished Basement
- Basement Fills Entire Space Under The House
- Rough-In Basement Bathroom
Schools
- Newton-Lee Elementary School
- Belmont Ridge Middle School
- Riverside High School
Utilities
- Forced Air Heating and Cooling System
- Humidifier
- Air Source Heat Pump
- Vented Exhaust Fan
- Programmable Thermostat
- Underground Utilities
- Natural Gas Water Heater
Listing and Financial Details
- Assessor Parcel Number 114296501000
Community Details
Overview
- $2,500 Capital Contribution Fee
- Association fees include cable TV, common area maintenance, high speed internet, insurance, lawn care front, lawn care rear, lawn care side, lawn maintenance, management, pool(s), recreation facility, security gate, snow removal, trash, reserve funds
- $133 Other Monthly Fees
- Belmont Community Association (Bca) HOA
- Built by Toll Brothers
- Belmont Country Club Subdivision, Granview Floorplan
- Property Manager
- Community Lake
Amenities
- Common Area
- Clubhouse
- Community Center
- Recreation Room
Recreation
- Golf Club
- Golf Course Membership Available
- Tennis Courts
- Community Basketball Court
- Community Playground
- Community Pool
- Jogging Path
Security
- Gated Community
Map
Home Values in the Area
Average Home Value in this Area
Tax History
| Year | Tax Paid | Tax Assessment Tax Assessment Total Assessment is a certain percentage of the fair market value that is determined by local assessors to be the total taxable value of land and additions on the property. | Land | Improvement |
|---|---|---|---|---|
| 2024 | $6,500 | $751,490 | $243,500 | $507,990 |
| 2023 | $6,365 | $727,380 | $243,500 | $483,880 |
| 2022 | $5,982 | $672,120 | $178,500 | $493,620 |
| 2021 | $5,776 | $589,370 | $178,500 | $410,870 |
| 2020 | $5,774 | $557,880 | $153,500 | $404,380 |
| 2019 | $5,846 | $559,430 | $153,500 | $405,930 |
| 2018 | $5,710 | $526,260 | $143,500 | $382,760 |
| 2017 | $5,878 | $522,500 | $143,500 | $379,000 |
| 2016 | $5,735 | $500,910 | $0 | $0 |
| 2015 | $5,795 | $367,100 | $0 | $367,100 |
| 2014 | $5,778 | $356,780 | $0 | $356,780 |
Property History
| Date | Event | Price | Change | Sq Ft Price |
|---|---|---|---|---|
| 04/11/2025 04/11/25 | Price Changed | $859,900 | -2.3% | $328 / Sq Ft |
| 04/01/2025 04/01/25 | Price Changed | $879,900 | -2.2% | $335 / Sq Ft |
| 03/20/2025 03/20/25 | For Sale | $899,900 | +24.7% | $343 / Sq Ft |
| 08/06/2021 08/06/21 | Sold | $721,643 | +3.1% | $275 / Sq Ft |
| 07/04/2021 07/04/21 | For Sale | $700,000 | +23.0% | $267 / Sq Ft |
| 04/13/2018 04/13/18 | Sold | $569,000 | 0.0% | $217 / Sq Ft |
| 03/04/2018 03/04/18 | Pending | -- | -- | -- |
| 03/01/2018 03/01/18 | Price Changed | $569,000 | -1.7% | $217 / Sq Ft |
| 02/20/2018 02/20/18 | For Sale | $579,000 | -- | $221 / Sq Ft |
Deed History
| Date | Type | Sale Price | Title Company |
|---|---|---|---|
| Warranty Deed | $721,643 | None Available | |
| Interfamily Deed Transfer | -- | None Available | |
| Warranty Deed | $569,000 | Hazelwood Title & Escrow | |
| Warranty Deed | $599,989 | -- | |
| Deed | $404,011 | -- |
Mortgage History
| Date | Status | Loan Amount | Loan Type |
|---|---|---|---|
| Open | $747,622 | New Conventional | |
| Previous Owner | $407,327 | New Conventional | |
| Previous Owner | $479,950 | New Conventional | |
| Previous Owner | $230,000 | New Conventional |
Similar Homes in Ashburn, VA
Source: Bright MLS
MLS Number: VALO2091478
APN: 114-29-6501
- 19899 Naples Lakes Terrace
- 20039 Northville Hills Terrace
- 19755 Spyglass Hill Ct
- 20121 Whistling Straits Place
- 20050 Muirfield Village Ct
- 43242 Somerset Hills Terrace
- 43218 Kathleen Elizabeth Dr
- 43238 Baltusrol Terrace
- 19703 Peach Flower Terrace
- 19701 Peach Flower Terrace
- 19699 Peach Flower Terrace
- 19677 Peach Flower Terrace
- 19687 Peach Flower Terrace
- 19697 Peach Flower Terrace
- 19695 Peach Flower Terrace
- 19705 Peach Flower Terrace
- 19673 Peach Flower Terrace
- 19685 Peach Flower Terrace
- 19684 Peach Flower Terrace
- 19680 Peach Flower Terrace
