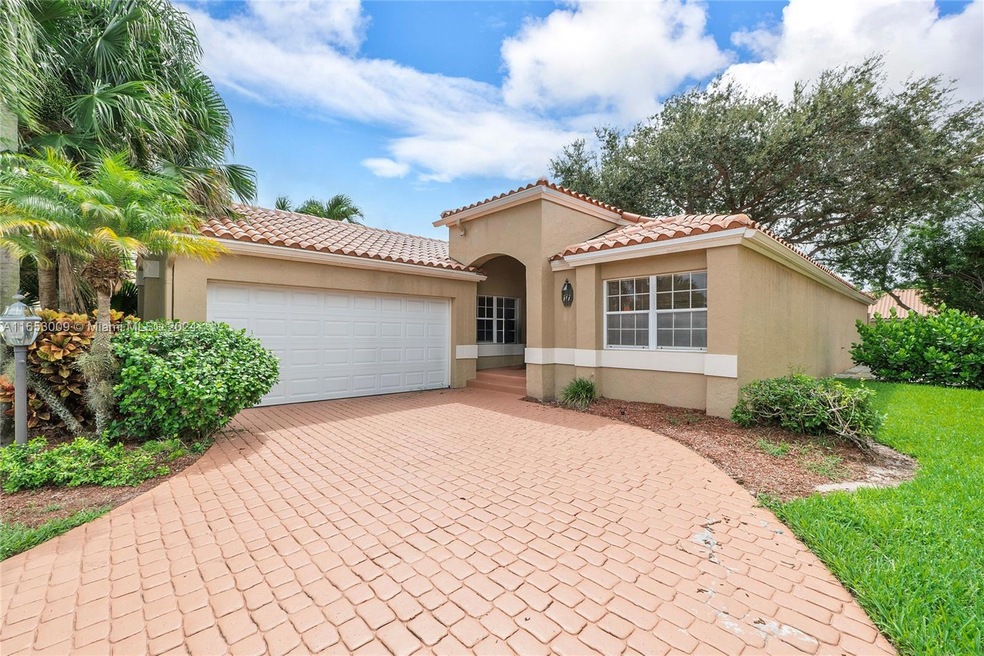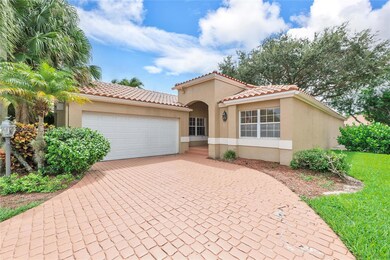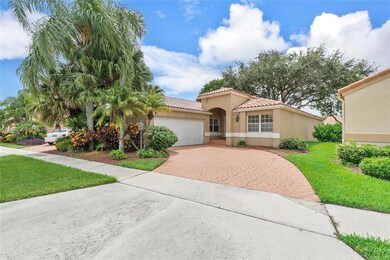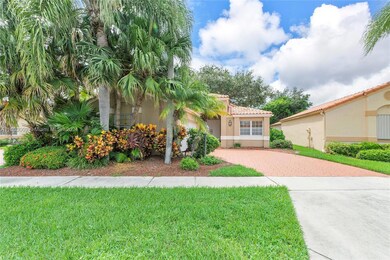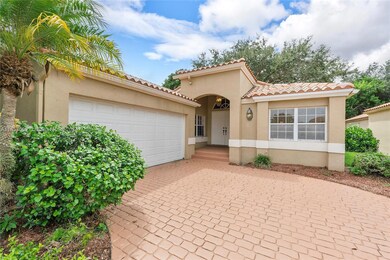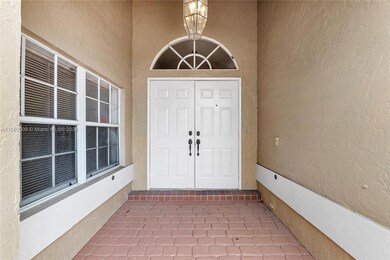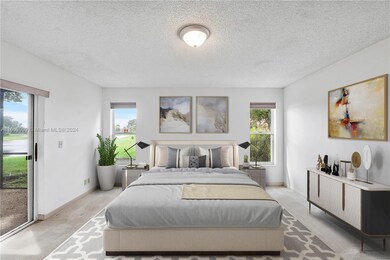
19891 Stockholm Dr Boca Raton, FL 33434
Highlights
- Lake Front
- Clubhouse
- Community Pool
- Whispering Pines Elementary School Rated A-
- Vaulted Ceiling
- Tennis Courts
About This Home
As of April 2025Charming 3 Bed, 2 Bath Home With Water View Located In The Highly Sought-After Brentwood Estates Community In Boca Raton! Brand NEW 2024 Roof! Vaulted Ceilings. Step Up To Front Door. Open Living/Dining Room W/Wet Bar & Slider To Enclosed Patio. Kitchen W/Recessed Lighting, Lots Of Counter Space & Breakfast Area & Family Room. Large Primary Bedroom W/Walk-In Closets & Slider To Patio. The En-Suite Bath Has A Tub & Separate Shower, Skylight, Double Vanity & Recessed Lighting. 2nd Bedroom Is Nicely Sized W/Walk-In Closet, 3rd Bedroom Also Has Ample Closet Space. Laundry Room W/Tub. New Garage Door. Gated Community W/Resort Style Amenities Like Tennis Courts, Community Pool, Fitness Center & Clubhouse. Amazing A+ School District. Close To Major Highways, Restaurants & Shopping. A Must See!
Home Details
Home Type
- Single Family
Est. Annual Taxes
- $3,029
Year Built
- Built in 1989
Lot Details
- 5,717 Sq Ft Lot
- 20 Ft Wide Lot
- Lake Front
- East Facing Home
- Property is zoned RT
HOA Fees
- $410 Monthly HOA Fees
Parking
- 2 Car Garage
- Driveway
- Open Parking
Home Design
- Tile Roof
- Concrete Block And Stucco Construction
Interior Spaces
- 1,963 Sq Ft Home
- 1-Story Property
- Vaulted Ceiling
- Blinds
- Lake Views
Kitchen
- Breakfast Area or Nook
- Electric Range
- Microwave
- Dishwasher
Flooring
- Carpet
- Tile
Bedrooms and Bathrooms
- 3 Bedrooms
- Walk-In Closet
- 2 Full Bathrooms
- Separate Shower in Primary Bathroom
Laundry
- Laundry in Utility Room
- Dryer
- Washer
Utilities
- Central Heating and Cooling System
- Electric Water Heater
Listing and Financial Details
- Assessor Parcel Number 00424708230001210
Community Details
Overview
- Brentwood Of Boca Ph 4 An Subdivision
Amenities
- Clubhouse
Recreation
- Tennis Courts
- Community Pool
Map
Home Values in the Area
Average Home Value in this Area
Property History
| Date | Event | Price | Change | Sq Ft Price |
|---|---|---|---|---|
| 04/09/2025 04/09/25 | Sold | $760,000 | -0.7% | $387 / Sq Ft |
| 03/06/2025 03/06/25 | For Sale | $765,000 | +43.0% | $390 / Sq Ft |
| 12/23/2024 12/23/24 | Sold | $535,000 | -10.7% | $273 / Sq Ft |
| 12/12/2024 12/12/24 | Pending | -- | -- | -- |
| 09/13/2024 09/13/24 | For Sale | $599,000 | +12.0% | $305 / Sq Ft |
| 09/11/2024 09/11/24 | Off Market | $535,000 | -- | -- |
| 09/06/2024 09/06/24 | For Sale | $675,000 | -- | $344 / Sq Ft |
Tax History
| Year | Tax Paid | Tax Assessment Tax Assessment Total Assessment is a certain percentage of the fair market value that is determined by local assessors to be the total taxable value of land and additions on the property. | Land | Improvement |
|---|---|---|---|---|
| 2024 | $3,123 | $222,870 | -- | -- |
| 2023 | $3,029 | $216,379 | $0 | $0 |
| 2022 | $3,058 | $210,077 | $0 | $0 |
| 2021 | $3,018 | $203,958 | $0 | $0 |
| 2020 | $2,989 | $201,142 | $0 | $0 |
| 2019 | $2,945 | $196,620 | $0 | $0 |
| 2018 | $2,786 | $192,954 | $0 | $0 |
| 2017 | $2,733 | $188,985 | $0 | $0 |
| 2016 | $1,368 | $185,098 | $0 | $0 |
| 2015 | $2,799 | $183,811 | $0 | $0 |
| 2014 | $2,804 | $182,352 | $0 | $0 |
Mortgage History
| Date | Status | Loan Amount | Loan Type |
|---|---|---|---|
| Previous Owner | $70,000 | Unknown | |
| Previous Owner | $40,000 | New Conventional |
Deed History
| Date | Type | Sale Price | Title Company |
|---|---|---|---|
| Warranty Deed | $535,000 | None Listed On Document |
Similar Homes in the area
Source: MIAMI REALTORS® MLS
MLS Number: A11653009
APN: 00-42-47-08-23-000-1210
- 8230 Nadmar Ave
- 300 Dorset E Unit H
- 200 Dorset E Unit 2000
- 176 Dorset E Unit E
- 147 Dorset D
- 90 Fanshaw C Unit 900
- 145 Dorset D
- 8171 Nadmar Ave
- 241 Dorset F Unit 241
- 8491 Nadmar Ave
- 98 Dorset C
- 124 Dorset C Unit 1240
- 130 Fanshaw D
- 19871 Oslo Ct
- 8490 Nadmar Ave
- 160 Fanshaw D Unit 1600
- 84 Fanshaw B Unit 840
- 289 Dorset G Unit 2890
- 8522 Ganton Dr
- 82 Dorset B Unit 820
