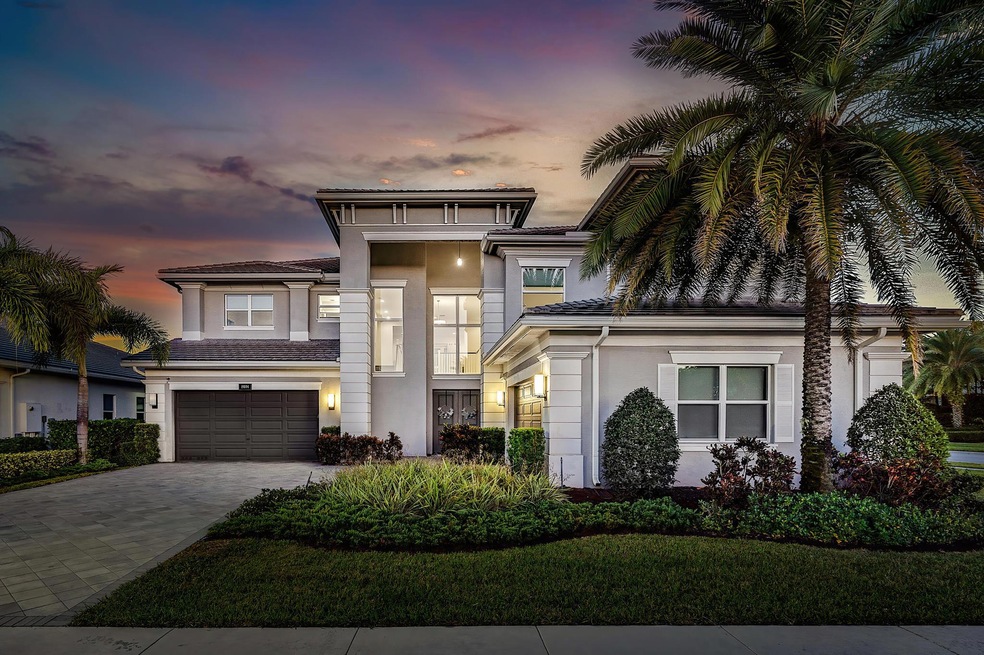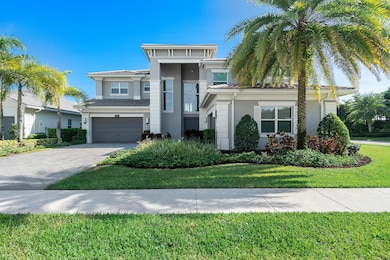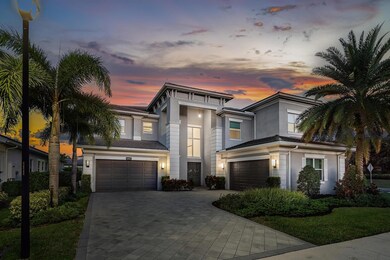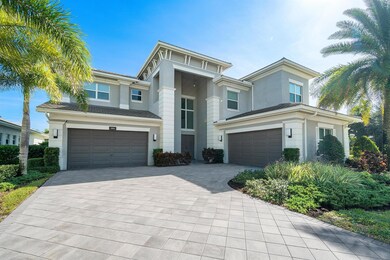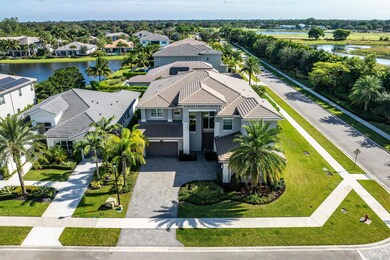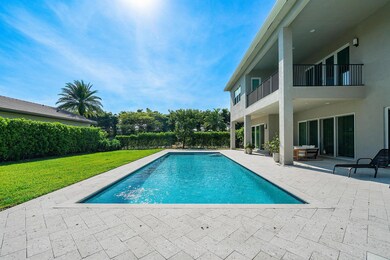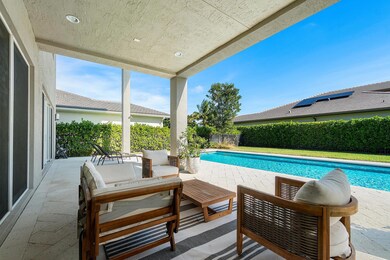
19894 Meadowside Ln Boca Raton, FL 33498
Mission Bay NeighborhoodHighlights
- Home Theater
- Saltwater Pool
- Clubhouse
- Sunrise Park Elementary School Rated A-
- Gated Community
- Roman Tub
About This Home
As of February 2025Welcome to 19894 Meadowside Lane, an exceptional residence located on an oversized corner lot in the prestigious gated community of Berkeley in Boca Raton. This luxurious Riverside model built by GL Homes in 2020 offers 5,752 sq ft of elegant living space, including 5 bedrooms, a media room, a loft, 5.1 baths, and a 4-car garage (2 separate 2-car garages). With its impeccable craftsmanship and thoughtful design, this home is a masterpiece of contemporary living. The grand entryway flows seamlessly into spacious, light-filled living areas. The gourmet kitchen is a chef's dream, featuring custom cabinetry, quartz countertops, a center island with bar seating, top-of-the-line appliances (gas cooktop), and a breakfast nook, all open to the Great Room, perfect for entertaining.
Home Details
Home Type
- Single Family
Est. Annual Taxes
- $2,024
Year Built
- Built in 2020
Lot Details
- 0.35 Acre Lot
- Fenced
- Corner Lot
- Property is zoned PUD
HOA Fees
- $567 Monthly HOA Fees
Parking
- 4 Car Attached Garage
- Garage Door Opener
- Driveway
Home Design
- Flat Roof Shape
- Tile Roof
Interior Spaces
- 5,752 Sq Ft Home
- 2-Story Property
- Wet Bar
- Central Vacuum
- Bar
- High Ceiling
- Sliding Windows
- Entrance Foyer
- Great Room
- Family Room
- Formal Dining Room
- Home Theater
- Den
- Loft
- Pool Views
Kitchen
- Eat-In Kitchen
- Breakfast Bar
- Built-In Oven
- Gas Range
- Microwave
- Dishwasher
- Disposal
Flooring
- Wood
- Carpet
- Tile
Bedrooms and Bathrooms
- 5 Bedrooms
- Split Bedroom Floorplan
- Walk-In Closet
- Dual Sinks
- Roman Tub
- Separate Shower in Primary Bathroom
Laundry
- Laundry Room
- Dryer
- Washer
- Laundry Tub
Home Security
- Home Security System
- Security Gate
- Impact Glass
- Fire and Smoke Detector
Pool
- Saltwater Pool
- Pool Equipment or Cover
Outdoor Features
- Patio
Schools
- Sunrise Park Elementary School
- Olympic Heights High School
Utilities
- Central Heating and Cooling System
- Electric Water Heater
- Cable TV Available
Listing and Financial Details
- Assessor Parcel Number 00414711100000150
- Seller Considering Concessions
Community Details
Overview
- Association fees include common areas, recreation facilities, security
- Built by GL Homes
- Berkeley Subdivision, Riverside Floorplan
Recreation
- Tennis Courts
- Community Basketball Court
Additional Features
- Clubhouse
- Gated Community
Map
Home Values in the Area
Average Home Value in this Area
Property History
| Date | Event | Price | Change | Sq Ft Price |
|---|---|---|---|---|
| 02/07/2025 02/07/25 | Sold | $2,050,000 | -8.9% | $356 / Sq Ft |
| 12/12/2024 12/12/24 | For Sale | $2,250,000 | +39.3% | $391 / Sq Ft |
| 08/13/2021 08/13/21 | Sold | $1,615,000 | -26.6% | $281 / Sq Ft |
| 07/14/2021 07/14/21 | Pending | -- | -- | -- |
| 06/01/2021 06/01/21 | For Sale | $2,200,000 | 0.0% | $382 / Sq Ft |
| 07/17/2020 07/17/20 | Rented | $7,000 | -6.7% | -- |
| 06/17/2020 06/17/20 | Under Contract | -- | -- | -- |
| 03/29/2020 03/29/20 | For Rent | $7,500 | -- | -- |
Tax History
| Year | Tax Paid | Tax Assessment Tax Assessment Total Assessment is a certain percentage of the fair market value that is determined by local assessors to be the total taxable value of land and additions on the property. | Land | Improvement |
|---|---|---|---|---|
| 2024 | $25,652 | $1,548,569 | -- | -- |
| 2023 | $28,491 | $1,526,811 | $0 | $0 |
| 2022 | $23,799 | $1,388,010 | $0 | $0 |
| 2021 | $18,936 | $1,067,072 | $200,000 | $867,072 |
| 2020 | $3,199 | $160,000 | $160,000 | $0 |
| 2019 | $3,117 | $172,800 | $172,800 | $0 |
| 2018 | $2,803 | $160,000 | $160,000 | $0 |
Mortgage History
| Date | Status | Loan Amount | Loan Type |
|---|---|---|---|
| Open | $1,220,000 | New Conventional | |
| Closed | $1,220,000 | New Conventional | |
| Previous Owner | $276,056 | New Conventional | |
| Previous Owner | $1,395,000 | New Conventional | |
| Previous Owner | $998,068 | New Conventional |
Deed History
| Date | Type | Sale Price | Title Company |
|---|---|---|---|
| Warranty Deed | $2,050,000 | Platinum Integrity Title | |
| Warranty Deed | $2,050,000 | Platinum Integrity Title | |
| Warranty Deed | $1,615,000 | Attorney | |
| Special Warranty Deed | $1,282,144 | Nova Title Company |
Similar Homes in Boca Raton, FL
Source: BeachesMLS
MLS Number: R11039454
APN: 00-41-47-11-10-000-0150
- 19878 Meadowside Ln
- 11655 Windy Forest Way
- 11767 Windy Forest Way
- 19784 116th Ave S
- 19721 118th Trail S
- 19561 Estuary Dr
- 11818 Island Lakes Ln
- 19591 Havensway Ct
- 19585 Estuary Dr
- 19582 Saturnia Lakes Dr
- 19450 Saturnia Lakes Dr
- 19422 Estuary Dr
- 20838 Pebble Creek Ct
- 20368 Hacienda Ct
- 10933 Bal Harbor Dr
- 11660 Island Lakes Ln
- 19219 N Creekshore Ct
- 19163 Two River Ln
- 19706 Dinner Key Dr
- 11566 Big Sky Ct
