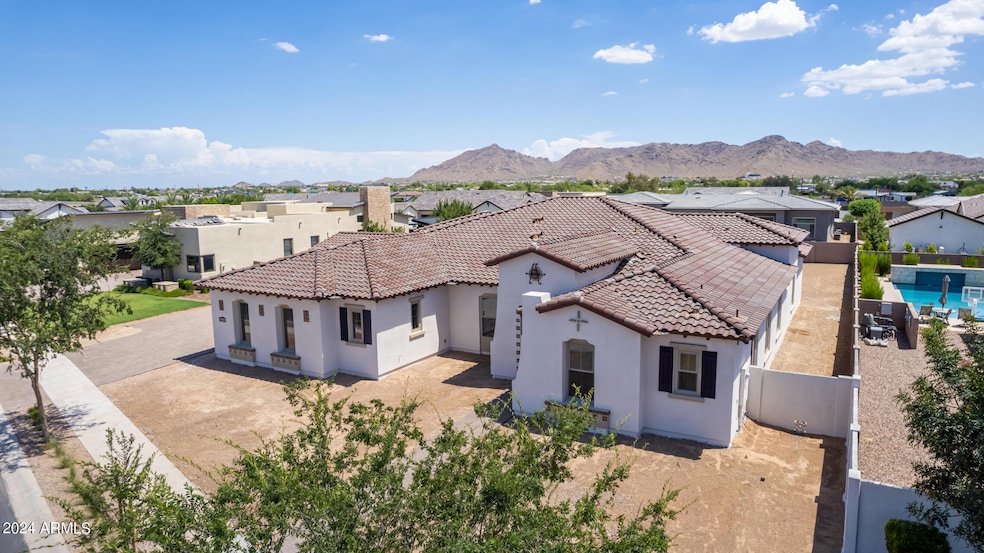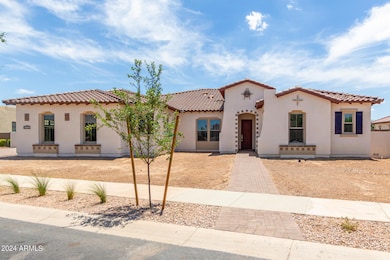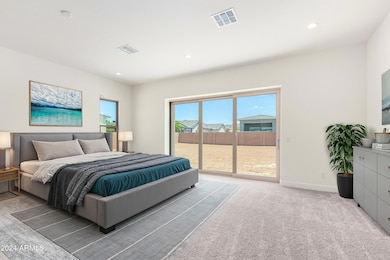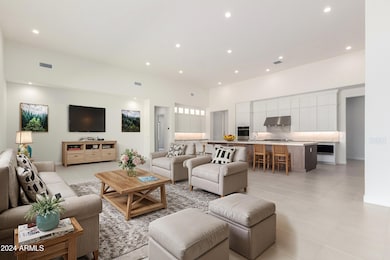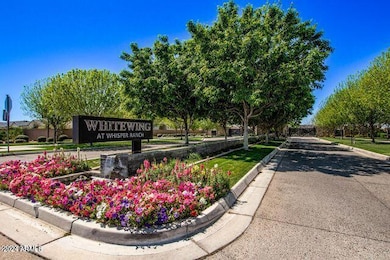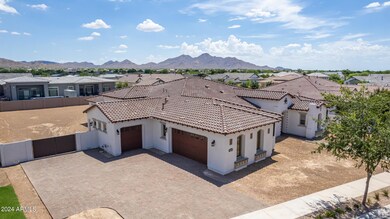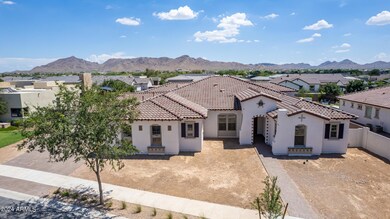
19899 E Natalie Way Queen Creek, AZ 85142
Highlights
- RV Gated
- 0.52 Acre Lot
- Clubhouse
- Queen Creek Elementary School Rated A-
- Mountain View
- Spanish Architecture
About This Home
As of March 2025Brand New Toll Brothers Home AVAILABLE NOW!! Prime Location and Private Gated Community at Whitewing at Whisper Ranch Community allows Guest Homes, RV Garages and Casitas to be built on this Large 22,578sq ft Oversized Lot! Home is Located across from the Community Center and Large Greenbelt. Located in Queen Creek AZ with Stunning Multi Million Dollar Homes, Mountain Views, Green Belts, Outdoor Firepits and Covered Sitting Areas! The Home Boasts an attached Casita with Separate Entrance. 14ft Soaring Ceilings in Great Room and Multiple Sliding Walls of Glass Doors create an Expansive Living Space with Natural Light. The Book Matched Taj Mahal Quartzite is Gorgeous! The Chefs Kitchen with Large Oversized Island is the Heart of this Luxury Home.
Home Details
Home Type
- Single Family
Est. Annual Taxes
- $683
Year Built
- Built in 2024
Lot Details
- 0.52 Acre Lot
- Block Wall Fence
- Front Yard Sprinklers
- Sprinklers on Timer
HOA Fees
- $405 Monthly HOA Fees
Parking
- 6 Open Parking Spaces
- 3 Car Garage
- RV Gated
Home Design
- Spanish Architecture
- Tile Roof
- Block Exterior
- Stucco
Interior Spaces
- 4,269 Sq Ft Home
- 1-Story Property
- Ceiling height of 9 feet or more
- Double Pane Windows
- Low Emissivity Windows
- Mountain Views
- Security System Owned
Kitchen
- Eat-In Kitchen
- Gas Cooktop
- Built-In Microwave
- Kitchen Island
Flooring
- Carpet
- Tile
Bedrooms and Bathrooms
- 4 Bedrooms
- Primary Bathroom is a Full Bathroom
- 3.5 Bathrooms
- Dual Vanity Sinks in Primary Bathroom
- Bathtub With Separate Shower Stall
Accessible Home Design
- No Interior Steps
Schools
- Queen Creek High School
Utilities
- Cooling Available
- Heating unit installed on the ceiling
- Heating System Uses Natural Gas
- High Speed Internet
- Cable TV Available
Listing and Financial Details
- Tax Lot 100
- Assessor Parcel Number 314-08-915
Community Details
Overview
- Association fees include ground maintenance, street maintenance
- Whitewing At Whisper Association, Phone Number (602) 957-9191
- Built by TOLL BROTHERS
- Whitewing At Whisper Ranch Subdivision, Sawyer Spanish Ranch Floorplan
Amenities
- Clubhouse
- Recreation Room
Recreation
- Community Playground
- Bike Trail
Map
Home Values in the Area
Average Home Value in this Area
Property History
| Date | Event | Price | Change | Sq Ft Price |
|---|---|---|---|---|
| 03/06/2025 03/06/25 | Sold | $1,650,000 | -4.3% | $387 / Sq Ft |
| 02/13/2025 02/13/25 | Pending | -- | -- | -- |
| 01/31/2025 01/31/25 | Price Changed | $1,725,000 | -1.4% | $404 / Sq Ft |
| 01/07/2025 01/07/25 | Price Changed | $1,749,000 | -2.8% | $410 / Sq Ft |
| 11/21/2024 11/21/24 | Price Changed | $1,799,000 | 0.0% | $421 / Sq Ft |
| 06/29/2024 06/29/24 | For Sale | $1,799,500 | -- | $422 / Sq Ft |
Tax History
| Year | Tax Paid | Tax Assessment Tax Assessment Total Assessment is a certain percentage of the fair market value that is determined by local assessors to be the total taxable value of land and additions on the property. | Land | Improvement |
|---|---|---|---|---|
| 2025 | $376 | $2,980 | $2,980 | -- |
| 2024 | $683 | $2,838 | $2,838 | -- |
| 2023 | $683 | $26,145 | $26,145 | $0 |
| 2022 | $793 | $22,620 | $22,620 | $0 |
| 2021 | $886 | $19,140 | $19,140 | $0 |
| 2020 | $332 | $4,740 | $4,740 | $0 |
| 2019 | $326 | $3,645 | $3,645 | $0 |
Mortgage History
| Date | Status | Loan Amount | Loan Type |
|---|---|---|---|
| Previous Owner | $752,000 | New Conventional |
Deed History
| Date | Type | Sale Price | Title Company |
|---|---|---|---|
| Warranty Deed | $1,650,000 | Fidelity National Title Agency | |
| Special Warranty Deed | $1,621,844 | Westminster Title Agency | |
| Special Warranty Deed | -- | Westminster Title Agency |
Similar Homes in Queen Creek, AZ
Source: Arizona Regional Multiple Listing Service (ARMLS)
MLS Number: 6725556
APN: 314-08-915
- 19912 E Natalie Way
- 19901 E Country Meadows Dr
- 20000 E Riggs Rd
- 20000 E Riggs Rd Unit K
- 20000 E Riggs Rd Unit L
- 20000 E Riggs Rd Unit M
- 19717 E Country Meadows Dr
- 19777 E Ivy Ln
- 19780 E Ivy Ln
- 19726 E Vallejo St
- 19912 E Karsten Dr
- 20125 E Melissa Place
- 19575 E Vallejo St
- 24695 S 195th Way
- 19702 E Melissa Place
- 25723 S Hawes Rd
- 25907 S 198th St
- 24435 S 195th St
- 19518 E Melissa Place Unit 1
- 25916 S 198th St
