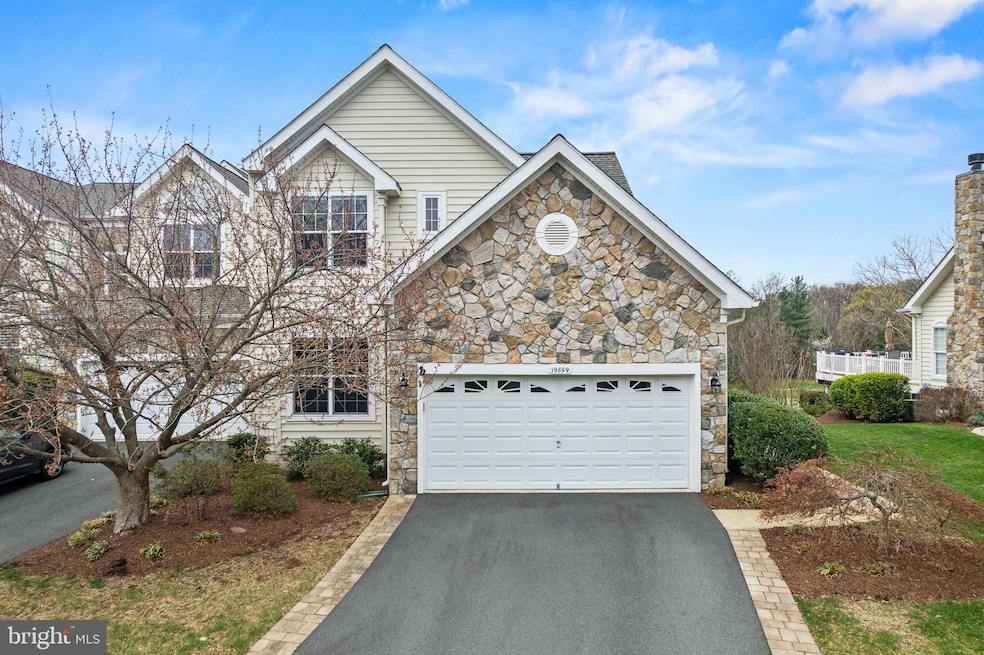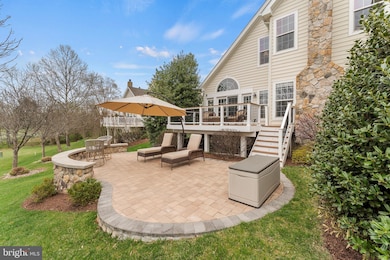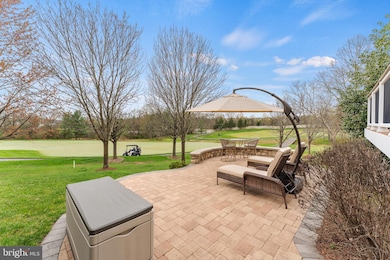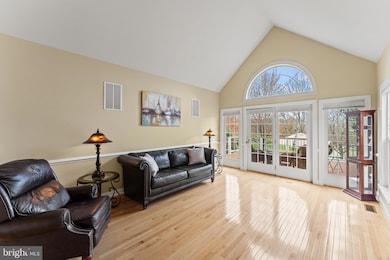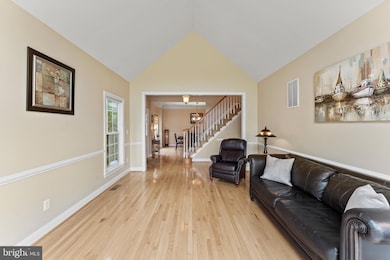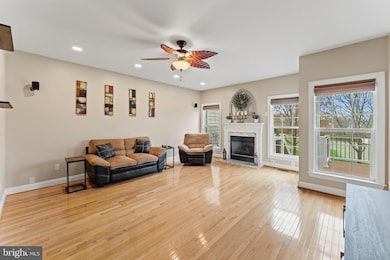
19899 Naples Lakes Terrace Ashburn, VA 20147
Estimated payment $6,024/month
Highlights
- On Golf Course
- Fitness Center
- Gated Community
- Newton-Lee Elementary School Rated A
- Gourmet Kitchen
- Colonial Architecture
About This Home
Back on the market, buyers had a change of heart (it happens) no fault of the home. Their loss is your opportunity! Rare opportunity to own a stunning Carriage Home on the picturesque 7th fairway of the Belmont Country Club! Discover luxurious living on one of the most coveted carriage-style home lots in Belmont Country Club! This rarely available 3,800 sq ft Rockland Model end-unit, nestled in this highly sought after gated community, showcases breathtaking views of the golf course and a private backyard sanctuary, elevating this meticulously maintained residence above the rest. Enjoy bright and airy living space throughout the main level, including a sunlit sitting room with soaring cathedral ceilings, and a spacious family room with a cozy fireplace; both rooms with lots of natural light, gleaming hard wood floors and direct access to the maintenance free deck overlooking the patio, beautiful landscaping and golf course! The gourmet eat-in kitchen delights with stainless steel appliances, granite countertops, a gas cooktop, double wall ovens, and ample storage. A formal dining room with crown molding and chair railing exudes timeless elegance. Completing the main level is a laundry room with a brand- new washer and dryer, and a half bath. Upstairs, brand-new carpet graces three spacious bedrooms, including a luxurious primary suite with cathedral ceilings, a walk-in closet, and sweeping views of the 7th fairway. Indulge in a beautiful new remodeled en-suite bathroom (2023). Two additional spacious bedrooms share another full bathroom. The fully finished carpeted basement further expands your living space, featuring a large open recreation room equipped with built-in speakers. A fourth bedroom with a full bathroom offers the versatility to be used as an office or game room. This fantastic area is perfect for entertainment of all kinds! Step onto your private deck and immerse yourself in the serene views of the lush fairway and the 7th green. Savor your morning coffee or a favorite beverage on the custom brick paver patio, an ideal spot for relaxation and gatherings; all framed by the stunning golf course views. Recent updates include a brand new roof, washer, and dryer (2024), new hot water heater (2021), upper-level heat pump (2020), and main-level HVAC (2017). Conveniently located near dining, recreational activities, schools and hospital. This property strikes the perfect balance between tranquility and accessibility. Experience the resort-style amenities offered by Belmont Country Club, including golf, pools, tennis, pickle ball, walking trails, and more! Schedule your tour today - this gem WON’T last long!
Townhouse Details
Home Type
- Townhome
Est. Annual Taxes
- $7,068
Year Built
- Built in 2004
Lot Details
- 5,663 Sq Ft Lot
- On Golf Course
- Sprinkler System
- Property is in very good condition
HOA Fees
- $338 Monthly HOA Fees
Parking
- 2 Car Direct Access Garage
- 2 Driveway Spaces
- Parking Storage or Cabinetry
- Front Facing Garage
Home Design
- Colonial Architecture
- Shingle Roof
- Stone Siding
- Vinyl Siding
- Concrete Perimeter Foundation
Interior Spaces
- Property has 2 Levels
- Chair Railings
- Crown Molding
- Cathedral Ceiling
- Recessed Lighting
- Gas Fireplace
- Double Pane Windows
- Vinyl Clad Windows
- Entrance Foyer
- Family Room
- Living Room
- Dining Room
- Den
- Game Room
- Golf Course Views
Kitchen
- Gourmet Kitchen
- Breakfast Room
- Built-In Double Oven
- Down Draft Cooktop
- Microwave
- Disposal
Flooring
- Wood
- Carpet
Bedrooms and Bathrooms
- 3 Bedrooms
- En-Suite Primary Bedroom
- En-Suite Bathroom
Laundry
- Laundry on main level
- Dryer
- Washer
Finished Basement
- Basement Fills Entire Space Under The House
- Connecting Stairway
Outdoor Features
- Deck
- Patio
- Exterior Lighting
Schools
- Newton-Lee Elementary School
- Belmont Ridge Middle School
- Riverside High School
Utilities
- Forced Air Zoned Heating and Cooling System
- Humidifier
- Air Source Heat Pump
- Natural Gas Water Heater
- Cable TV Available
Listing and Financial Details
- Assessor Parcel Number 114195160000
Community Details
Overview
- $133 Recreation Fee
- $2,500 Capital Contribution Fee
- Association fees include cable TV, broadband, high speed internet, lawn maintenance, lawn care side, lawn care rear, lawn care front, pool(s), snow removal, trash, security gate, common area maintenance
- Belmont Community Association
- Built by TOLL BROTHERS
- Belmont Country Club Subdivision, Rockland Floorplan
- Property Manager
Amenities
- Common Area
- Clubhouse
- Community Center
- Community Dining Room
Recreation
- Golf Course Membership Available
- Tennis Courts
- Soccer Field
- Community Basketball Court
- Volleyball Courts
- Community Playground
- Fitness Center
- Community Pool
- Jogging Path
Security
- Gated Community
Map
Home Values in the Area
Average Home Value in this Area
Tax History
| Year | Tax Paid | Tax Assessment Tax Assessment Total Assessment is a certain percentage of the fair market value that is determined by local assessors to be the total taxable value of land and additions on the property. | Land | Improvement |
|---|---|---|---|---|
| 2024 | $7,068 | $817,070 | $258,500 | $558,570 |
| 2023 | $6,775 | $774,290 | $258,500 | $515,790 |
| 2022 | $5,979 | $671,850 | $198,500 | $473,350 |
| 2021 | $6,295 | $642,380 | $198,500 | $443,880 |
| 2020 | $6,409 | $619,200 | $173,500 | $445,700 |
| 2019 | $6,501 | $622,090 | $173,500 | $448,590 |
| 2018 | $6,311 | $581,680 | $163,500 | $418,180 |
| 2017 | $6,575 | $584,440 | $163,500 | $420,940 |
| 2016 | $6,331 | $552,910 | $0 | $0 |
| 2015 | $6,301 | $391,680 | $0 | $391,680 |
| 2014 | $6,250 | $377,630 | $0 | $377,630 |
Property History
| Date | Event | Price | Change | Sq Ft Price |
|---|---|---|---|---|
| 04/14/2025 04/14/25 | Pending | -- | -- | -- |
| 04/10/2025 04/10/25 | For Sale | $915,000 | 0.0% | $239 / Sq Ft |
| 04/06/2025 04/06/25 | Pending | -- | -- | -- |
| 04/03/2025 04/03/25 | For Sale | $915,000 | +46.4% | $239 / Sq Ft |
| 06/22/2016 06/22/16 | Sold | $625,000 | 0.0% | $163 / Sq Ft |
| 05/08/2016 05/08/16 | Pending | -- | -- | -- |
| 05/05/2016 05/05/16 | For Sale | $625,000 | +12.6% | $163 / Sq Ft |
| 06/23/2014 06/23/14 | Sold | $555,000 | -0.9% | $191 / Sq Ft |
| 05/25/2014 05/25/14 | Pending | -- | -- | -- |
| 05/01/2014 05/01/14 | For Sale | $559,900 | -- | $192 / Sq Ft |
Deed History
| Date | Type | Sale Price | Title Company |
|---|---|---|---|
| Warranty Deed | $625,000 | Key Title | |
| Warranty Deed | $555,000 | -- | |
| Deed | $430,000 | -- |
Mortgage History
| Date | Status | Loan Amount | Loan Type |
|---|---|---|---|
| Open | $562,500 | New Conventional | |
| Previous Owner | $40,000 | Credit Line Revolving | |
| Previous Owner | $417,000 | New Conventional | |
| Previous Owner | $300,350 | New Conventional | |
| Previous Owner | $310,000 | New Conventional | |
| Previous Owner | $25,000 | Stand Alone Second | |
| Previous Owner | $330,700 | New Conventional |
Similar Homes in Ashburn, VA
Source: Bright MLS
MLS Number: VALO2091826
APN: 114-19-5160
- 19880 Naples Lakes Terrace
- 20039 Northville Hills Terrace
- 20121 Whistling Straits Place
- 19755 Spyglass Hill Ct
- 20050 Muirfield Village Ct
- 43218 Kathleen Elizabeth Dr
- 43242 Somerset Hills Terrace
- 43238 Baltusrol Terrace
- 20119 Muirfield Village Ct
- 19703 Peach Flower Terrace
- 19701 Peach Flower Terrace
- 19699 Peach Flower Terrace
- 19677 Peach Flower Terrace
- 19687 Peach Flower Terrace
- 19697 Peach Flower Terrace
- 19695 Peach Flower Terrace
- 19705 Peach Flower Terrace
- 19757 Estancia Terrace
- 19673 Peach Flower Terrace
- 19685 Peach Flower Terrace
