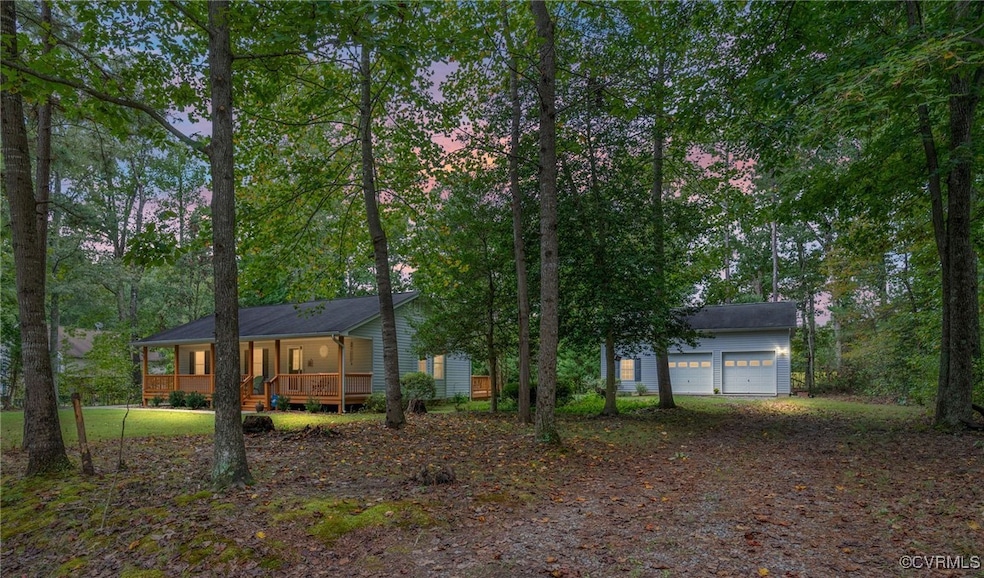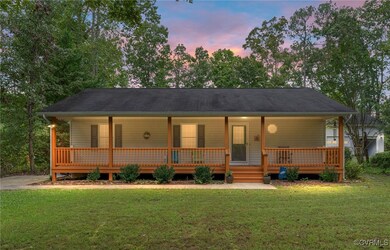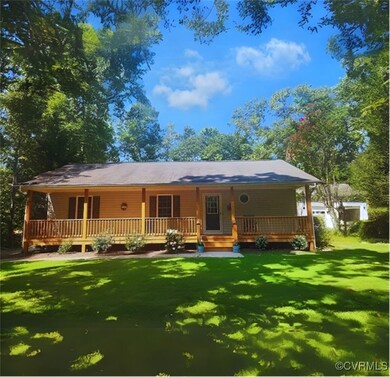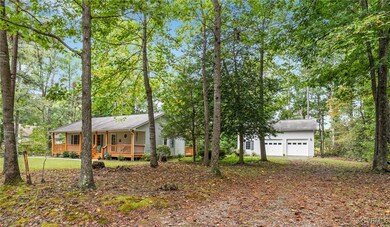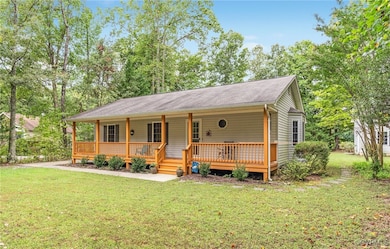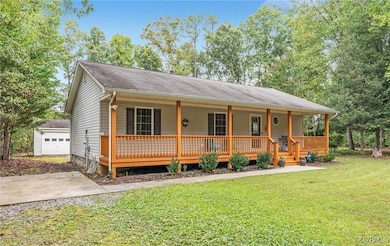
199 American Dr Ruther Glen, VA 22546
Highlights
- Water Views
- Beach
- Community Lake
- Boat Dock
- Gated Community
- Clubhouse
About This Home
As of December 2024Nestled in the tranquil heart of Lake Caroline, Ruther Glen, this charming 3-bedroom, 2-bathroom home offers the perfect blend of comfort and convenience. With its spacious layout, inviting amenities, and serene backyard, this property is ideal for large households and those seeking a peaceful retreat. With the Detached Two Car Garage that is suitable for an automotive lift or lots of storage due to high ceilings, Also has a Heated Separate office Space roughly 360 SF of office space with separate entrance.
Key Features:
Spacious Living: Enjoy the open and airy feel of the cathedral ceilings in the living room. Cozy up by the fireplace on chilly evenings.
Functional Kitchen: The well-equipped kitchen provides ample space for cooking and entertaining.
Relaxing Retreats: Retreat to the three generously sized bedrooms, each offering a peaceful sanctuary.
Indoor/Outdoor Living: Step outside onto the expansive deck, perfect for barbecues, gatherings, or simply enjoying the fresh air.
Additional Space: The detached 2-car garage with a heated rec room offers ample storage or a versatile space for hobbies or a home office.
Tranquil Backyard: Enjoy the privacy and serenity of your own backyard, ideal for outdoor gatherings or gardening.
Convenient Location:
This property is ideally situated in a quiet neighborhood, providing easy access to local amenities, schools, and major roadways.
Don't miss out on this opportunity to make this your own!
Schedule a viewing today!
Additional Details:
Lot size: 0.52 acres (previously a double lot
Last Agent to Sell the Property
Sherry DAMINSKI
Tailored Fit Property Management LLC License #0225222038
Last Buyer's Agent
Sherry DAMINSKI
Tailored Fit Property Management LLC License #0225222038
Home Details
Home Type
- Single Family
Est. Annual Taxes
- $1,462
Year Built
- Built in 1999
Lot Details
- 0.52 Acre Lot
- Back Yard Fenced
- Level Lot
- Zoning described as R1
HOA Fees
- $160 Monthly HOA Fees
Parking
- 2 Car Detached Garage
- Heated Garage
- Workshop in Garage
- Off-Street Parking
Home Design
- Frame Construction
- Shingle Roof
- Vinyl Siding
Interior Spaces
- 1,156 Sq Ft Home
- 1-Story Property
- Cathedral Ceiling
- Ceiling Fan
- Fireplace
- Sliding Doors
- Dining Area
- Workshop
- Vinyl Flooring
- Water Views
- Crawl Space
- Fire and Smoke Detector
Kitchen
- Stove
- Range Hood
- Ice Maker
Bedrooms and Bathrooms
- 3 Bedrooms
- En-Suite Primary Bedroom
- 2 Full Bathrooms
Laundry
- Dryer
- Washer
Outdoor Features
- Deck
- Exterior Lighting
- Shed
- Outbuilding
- Porch
Schools
- Lewis & Clark Elementary School
- Caroline Middle School
- Caroline High School
Utilities
- Central Air
- Heating System Uses Coal
- Heat Pump System
- Vented Exhaust Fan
- Septic Tank
- Cable TV Available
Listing and Financial Details
- Tax Lot 1615
- Assessor Parcel Number 67A4-1-1615
Community Details
Overview
- Lake Caroline Subdivision
- Community Lake
- Pond in Community
Amenities
- Common Area
- Clubhouse
Recreation
- Boat Dock
- Beach
- Tennis Courts
- Community Playground
- Community Pool
- Park
Security
- Security Guard
- Gated Community
Map
Home Values in the Area
Average Home Value in this Area
Property History
| Date | Event | Price | Change | Sq Ft Price |
|---|---|---|---|---|
| 12/10/2024 12/10/24 | Sold | $329,773 | +1.5% | $285 / Sq Ft |
| 10/11/2024 10/11/24 | Pending | -- | -- | -- |
| 10/05/2024 10/05/24 | For Sale | $324,900 | -- | $281 / Sq Ft |
Tax History
| Year | Tax Paid | Tax Assessment Tax Assessment Total Assessment is a certain percentage of the fair market value that is determined by local assessors to be the total taxable value of land and additions on the property. | Land | Improvement |
|---|---|---|---|---|
| 2024 | $1,443 | $187,400 | $47,000 | $140,400 |
| 2023 | $1,443 | $187,400 | $47,000 | $140,400 |
| 2022 | $1,443 | $187,400 | $47,000 | $140,400 |
| 2021 | $1,443 | $187,400 | $47,000 | $140,400 |
| 2020 | $1,181 | $142,300 | $31,000 | $111,300 |
| 2019 | $1,181 | $142,300 | $31,000 | $111,300 |
| 2018 | $1,181 | $142,300 | $31,000 | $111,300 |
| 2017 | $1,181 | $142,300 | $31,000 | $111,300 |
| 2016 | $1,167 | $142,300 | $31,000 | $111,300 |
| 2015 | $1,072 | $148,900 | $41,000 | $107,900 |
| 2014 | $1,072 | $148,900 | $41,000 | $107,900 |
Mortgage History
| Date | Status | Loan Amount | Loan Type |
|---|---|---|---|
| Open | $336,863 | VA | |
| Closed | $336,863 | VA | |
| Previous Owner | $40,000 | New Conventional | |
| Previous Owner | $115,000 | New Conventional | |
| Previous Owner | $16,000 | Stand Alone Second | |
| Previous Owner | $112,000 | New Conventional | |
| Previous Owner | $80,000 | New Conventional | |
| Previous Owner | $150,000 | Credit Line Revolving | |
| Previous Owner | $93,609 | No Value Available |
Deed History
| Date | Type | Sale Price | Title Company |
|---|---|---|---|
| Bargain Sale Deed | $329,773 | Fidelity National Title | |
| Bargain Sale Deed | $329,773 | Fidelity National Title | |
| Interfamily Deed Transfer | -- | -- | |
| Deed | $100,000 | Blue & Gray Title Llc | |
| Quit Claim Deed | -- | None Available | |
| Foreclosure Deed | $133,564 | Wittstadt Title & Escrow Co | |
| Deed | $3,000 | -- | |
| Deed | $94,500 | -- |
Similar Homes in Ruther Glen, VA
Source: Central Virginia Regional MLS
MLS Number: 2425982
APN: 67A4-1-1615
- 174 American Dr
- 171 American Dr
- 300 Musket Dr
- 514 Smith Dr
- 701 Annapolis Dr
- 122 American Dr
- 246 American Dr
- 247 American Dr
- 406 Loyalist Dr
- 421 Loyalist Dr
- 418 Woodlyn Dr
- 4 Kennedy Cove
- 424 Loyalist Dr
- 123 New Providence Dr
- 226 Admiral Dr
- 310 Powder Horn Dr
- 294 Lake Caroline Dr
- 216 Admiral Dr
- 211 Norfolk Dr
- 7120 Iron Gall Ln
