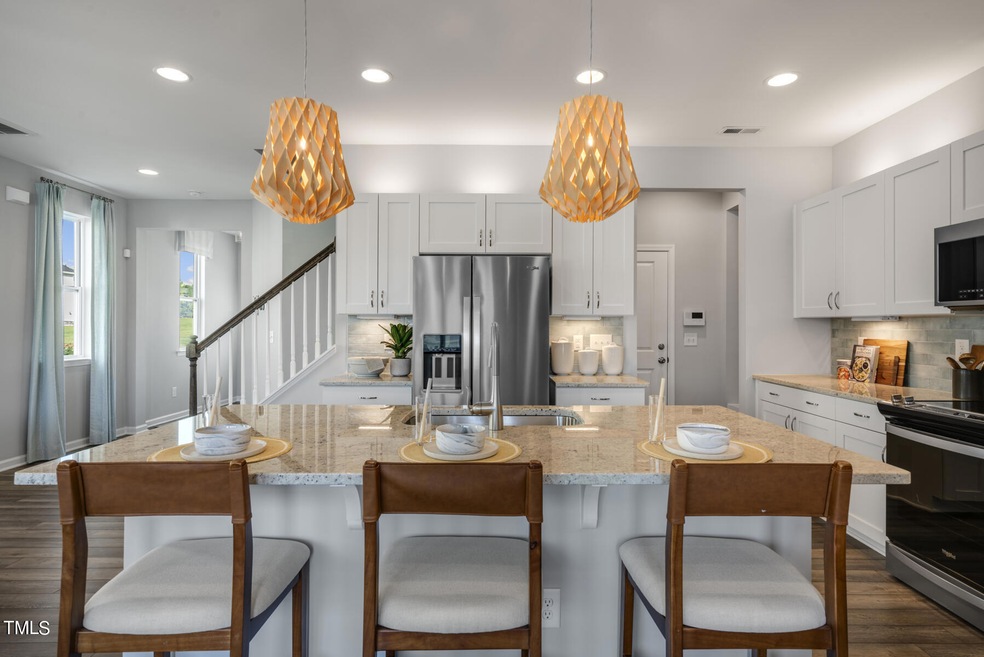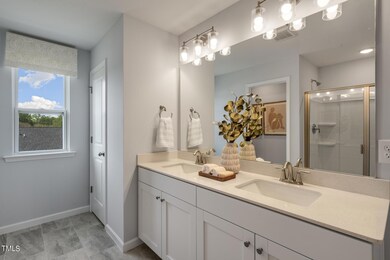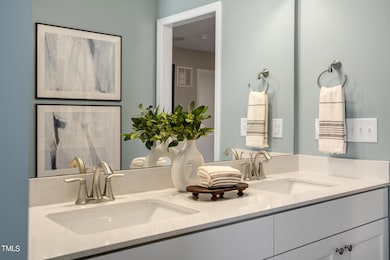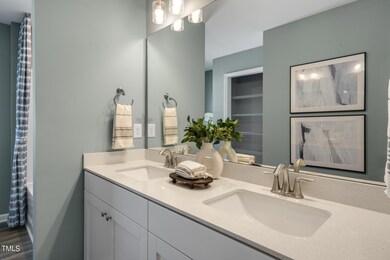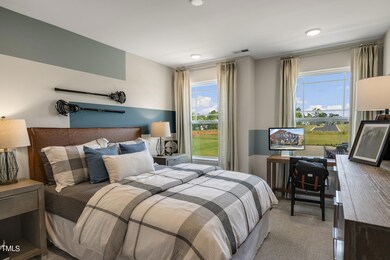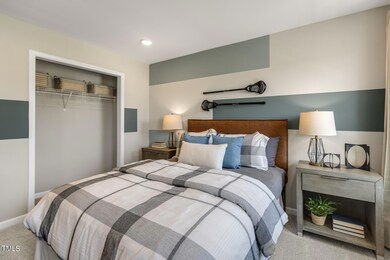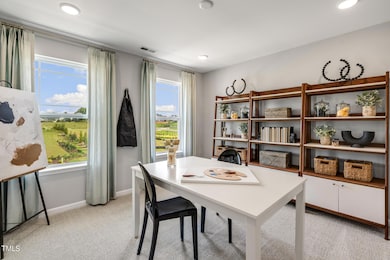
199 Anise Ln Garner, NC 27529
Highlights
- Fitness Center
- In Ground Pool
- Eco Select Program
- Under Construction
- Open Floorplan
- Home Energy Rating Service (HERS) Rated Property
About This Home
As of January 2025*Parade of Homes gold winning floorplan* Upon entering the Blayre, you are greeted by a foyer that leads you into a large dining area, a spacious kitchen and a Great Room. The kitchen boasts a large island with a breakfast bar, granite counter tops, stainless steel appliances, large pantry and drop zone, an area perfect for organization. The owner's suite, 2 additional bedrooms and large laundry room with optional laundry tub are on the 2nd floor. The end-unit Blayre includes a 2-car garage. Seller will pay up to 4% in closing costs, interest rate buydown and interest rate lock with use of preferred lender and attorney and $5,000 towards a move-in package with washer/dryer, blinds, and fridge.
Townhouse Details
Home Type
- Townhome
Est. Annual Taxes
- $5,120
Year Built
- Built in 2024 | Under Construction
Lot Details
- End Unit
- East Facing Home
- Landscaped
- Partially Wooded Lot
HOA Fees
- $167 Monthly HOA Fees
Parking
- 2 Car Attached Garage
- Front Facing Garage
- Garage Door Opener
- Private Driveway
Home Design
- Home is estimated to be completed on 4/30/25
- Farmhouse Style Home
- Brick or Stone Mason
- Slab Foundation
- Architectural Shingle Roof
- Vinyl Siding
- Recycled Construction Materials
- Stone
Interior Spaces
- 1,920 Sq Ft Home
- 2-Story Property
- Open Floorplan
- Wired For Data
- Smooth Ceilings
- High Ceiling
- Ceiling Fan
- Insulated Windows
- Entrance Foyer
- Combination Dining and Living Room
- Pull Down Stairs to Attic
- Smart Thermostat
Kitchen
- Eat-In Kitchen
- Self-Cleaning Oven
- Electric Range
- Microwave
- Plumbed For Ice Maker
- Dishwasher
- Kitchen Island
- Granite Countertops
- Quartz Countertops
- Disposal
Flooring
- Carpet
- Tile
- Luxury Vinyl Tile
- Vinyl
Bedrooms and Bathrooms
- 3 Bedrooms
- Walk-In Closet
- Low Flow Plumbing Fixtures
- Private Water Closet
- Bathtub with Shower
- Shower Only
- Walk-in Shower
Laundry
- Laundry Room
- Laundry on upper level
- Washer and Electric Dryer Hookup
Eco-Friendly Details
- Eco Select Program
- Home Energy Rating Service (HERS) Rated Property
- Energy-Efficient Windows with Low Emissivity
- Energy-Efficient Construction
- Energy-Efficient HVAC
- Energy-Efficient Lighting
- Energy-Efficient Insulation
- Energy-Efficient Thermostat
- Energy-Efficient Hot Water Distribution
Outdoor Features
- In Ground Pool
- Patio
- Rain Gutters
- Front Porch
Schools
- Aversboro Elementary School
- East Garner Middle School
- South Garner High School
Utilities
- Zoned Heating and Cooling
- Heat Pump System
- Vented Exhaust Fan
- Natural Gas Not Available
- High-Efficiency Water Heater
- No Septic System
- High Speed Internet
- Phone Available
- Cable TV Available
Listing and Financial Details
- Home warranty included in the sale of the property
- Assessor Parcel Number 0516641
Community Details
Overview
- Association fees include ground maintenance, maintenance structure
- Elite Property Mgmt Association, Phone Number (919) 233-7660
- Built by Mattamy Homes
- Magnolia Park Subdivision, Blayre Floorplan
- Maintained Community
Amenities
- Picnic Area
- Clubhouse
Recreation
- Community Playground
- Fitness Center
- Community Pool
- Dog Park
- Trails
Security
- Carbon Monoxide Detectors
- Fire and Smoke Detector
- Firewall
Map
Home Values in the Area
Average Home Value in this Area
Property History
| Date | Event | Price | Change | Sq Ft Price |
|---|---|---|---|---|
| 01/28/2025 01/28/25 | Sold | $398,552 | -0.3% | $208 / Sq Ft |
| 09/14/2024 09/14/24 | Pending | -- | -- | -- |
| 09/04/2024 09/04/24 | For Sale | $399,760 | -- | $208 / Sq Ft |
Tax History
| Year | Tax Paid | Tax Assessment Tax Assessment Total Assessment is a certain percentage of the fair market value that is determined by local assessors to be the total taxable value of land and additions on the property. | Land | Improvement |
|---|---|---|---|---|
| 2024 | -- | $0 | $0 | $0 |
Similar Homes in Garner, NC
Source: Doorify MLS
MLS Number: 10050547
APN: 1619.04-84-3075-000
