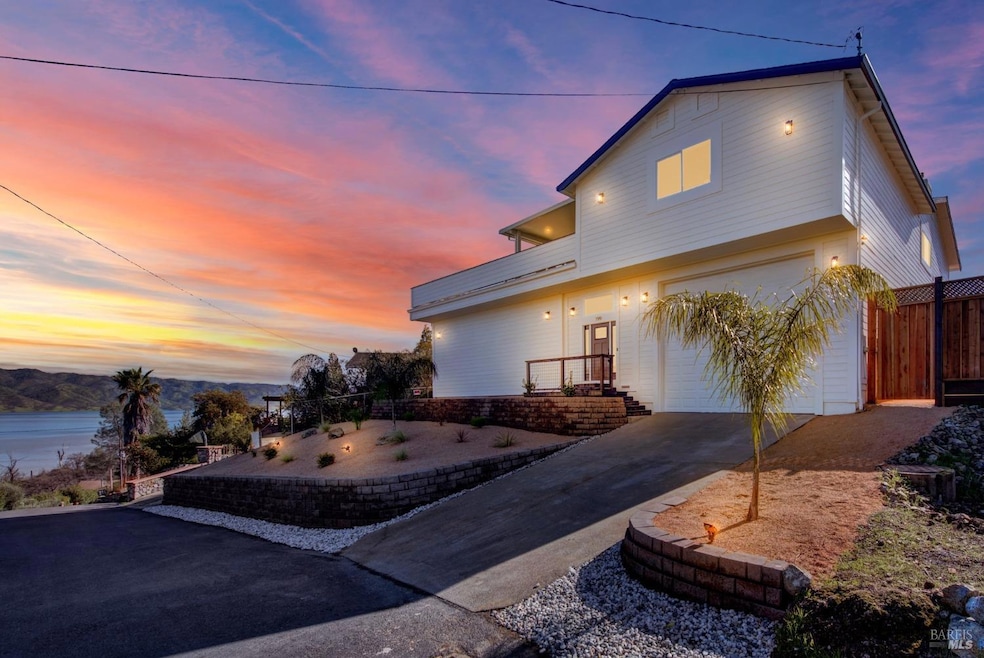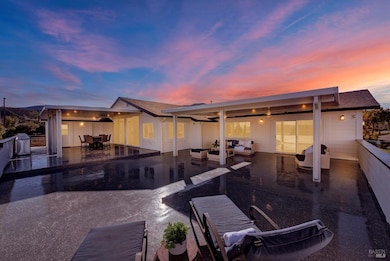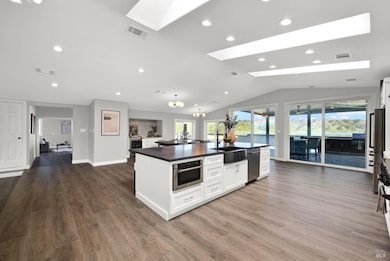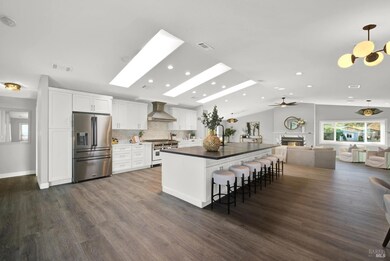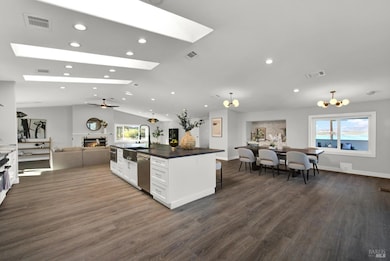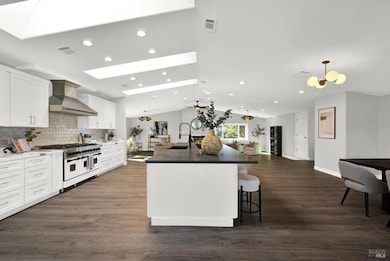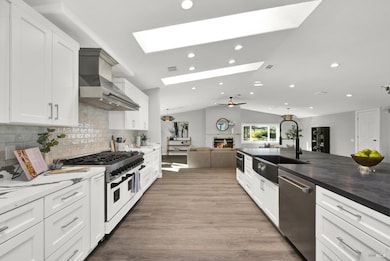
Estimated payment $8,792/month
Highlights
- Parking available for a boat
- Lake View
- Cathedral Ceiling
- Saint Helena Elementary School Rated A-
- Covered Deck
- Main Floor Bedroom
About This Home
Welcome to your ultimate lake house retreat! This stunning custom home has been completely reimagined with premium upgrades and improvements throughout delivering an unparalleled blend of luxury, comfort, and breathtaking views. Spanning 3,648 sq. ft., this 4-bedroom, 6-bathroom masterpiece showcases an open-concept design with brand-new LVP flooring, dual-pane windows & sliders and new roof. At the heart of the home is a chef's dream kitchen, featuring top-of-the-line ZLINE appliances, quartz countertops and a stylish wet bar perfect for entertaining. The expansive primary suite offers a private retreat with stunning views and deck access, complete with a spa-inspired en-suite bathroom. A dedicated kids' playroom with a kitchenette makes this home ideal for families. Step outside onto the 1,200 sq. ft. deck and take in panoramic lake and mountain views while enjoying the outdoor kitchen and covered seating areas, an entertainer's dream! The spacious 3,200 sq. ft. garage, complete with a 400 sq. ft. loft, provides endless possibilities for storage, a workshop, or a home office. With modern finishes throughout and newly designed low maintenance landscaping. Located in the St Helena school district and just minutes away from world class wineries.
Home Details
Home Type
- Single Family
Est. Annual Taxes
- $5,045
Year Built
- Built in 2002 | Remodeled
Lot Details
- 7,405 Sq Ft Lot
- Wood Fence
- Aluminum or Metal Fence
- Back Yard Fenced
- Landscaped
Parking
- 6 Car Direct Access Garage
- Enclosed Parking
- Workshop in Garage
- Tandem Garage
- Garage Door Opener
- Parking available for a boat
Property Views
- Lake
- Mountain
Home Design
- Side-by-Side
- Concrete Foundation
- Composition Roof
- Wood Siding
- Lap Siding
Interior Spaces
- 3,648 Sq Ft Home
- 2-Story Property
- Cathedral Ceiling
- Ceiling Fan
- Awning
- Formal Entry
- Great Room
- Family Room
- Formal Dining Room
Kitchen
- Breakfast Area or Nook
- Built-In Gas Oven
- Range Hood
- Microwave
- Dishwasher
- Wine Refrigerator
- Kitchen Island
- Quartz Countertops
- Concrete Kitchen Countertops
- Disposal
Flooring
- Carpet
- Laminate
Bedrooms and Bathrooms
- 4 Bedrooms
- Main Floor Bedroom
- Primary Bedroom Upstairs
- Walk-In Closet
- Bathroom on Main Level
Laundry
- Laundry in Garage
- Stacked Washer and Dryer
- 220 Volts In Laundry
Outdoor Features
- Balcony
- Covered Deck
- Covered patio or porch
- Built-In Barbecue
Utilities
- Multiple cooling system units
- Central Heating and Cooling System
- Multiple Heating Units
- 220 Volts
- 220 Volts in Kitchen
- Propane
- Gas Water Heater
Listing and Financial Details
- Assessor Parcel Number 019-272-036-000
Map
Home Values in the Area
Average Home Value in this Area
Tax History
| Year | Tax Paid | Tax Assessment Tax Assessment Total Assessment is a certain percentage of the fair market value that is determined by local assessors to be the total taxable value of land and additions on the property. | Land | Improvement |
|---|---|---|---|---|
| 2023 | $5,045 | $600,000 | $175,000 | $425,000 |
| 2022 | $5,662 | $534,984 | $95,526 | $439,458 |
| 2021 | $5,588 | $524,495 | $93,653 | $430,842 |
| 2020 | $5,531 | $519,118 | $92,693 | $426,425 |
| 2019 | $5,436 | $508,940 | $90,876 | $418,064 |
| 2018 | $5,348 | $498,962 | $89,095 | $409,867 |
| 2017 | $5,248 | $489,180 | $87,349 | $401,831 |
| 2016 | $5,128 | $479,589 | $85,637 | $393,952 |
| 2015 | $5,079 | $472,386 | $84,351 | $388,035 |
| 2014 | $4,991 | $463,133 | $82,699 | $380,434 |
Property History
| Date | Event | Price | Change | Sq Ft Price |
|---|---|---|---|---|
| 02/15/2025 02/15/25 | For Sale | $1,500,000 | +215.8% | $411 / Sq Ft |
| 11/17/2023 11/17/23 | Sold | $475,000 | -4.8% | $130 / Sq Ft |
| 11/11/2023 11/11/23 | Pending | -- | -- | -- |
| 11/10/2023 11/10/23 | Price Changed | $499,000 | -4.0% | $137 / Sq Ft |
| 10/16/2023 10/16/23 | Price Changed | $519,900 | -5.5% | $143 / Sq Ft |
| 08/29/2023 08/29/23 | Price Changed | $549,900 | -4.3% | $151 / Sq Ft |
| 07/27/2023 07/27/23 | Price Changed | $574,900 | -4.2% | $158 / Sq Ft |
| 06/27/2023 06/27/23 | Price Changed | $599,900 | -5.5% | $164 / Sq Ft |
| 06/03/2023 06/03/23 | Price Changed | $634,900 | -4.5% | $174 / Sq Ft |
| 05/04/2023 05/04/23 | Price Changed | $664,900 | -5.0% | $182 / Sq Ft |
| 03/30/2023 03/30/23 | Price Changed | $699,900 | -3.4% | $192 / Sq Ft |
| 02/24/2023 02/24/23 | For Sale | $724,900 | -- | $199 / Sq Ft |
Deed History
| Date | Type | Sale Price | Title Company |
|---|---|---|---|
| Grant Deed | $475,000 | Fidelity National Title | |
| Trustee Deed | $707,846 | Accommodation/Courtesy Recordi | |
| Grant Deed | $290,000 | First American Title Co Napa | |
| Trustee Deed | $338,819 | First American Title Co | |
| Interfamily Deed Transfer | -- | Financial Title Company | |
| Interfamily Deed Transfer | -- | Chicago Title Co | |
| Grant Deed | $25,000 | First American Title |
Mortgage History
| Date | Status | Loan Amount | Loan Type |
|---|---|---|---|
| Previous Owner | $510,000 | Negative Amortization | |
| Previous Owner | $150,000 | Credit Line Revolving | |
| Previous Owner | $290,000 | Stand Alone First | |
| Previous Owner | $382,500 | No Value Available | |
| Previous Owner | $324,000 | No Value Available | |
| Previous Owner | $243,750 | Construction | |
| Previous Owner | $165,000 | Unknown | |
| Previous Owner | $20,000 | Seller Take Back |
About the Listing Agent

There are many qualities and skills that go into being an excellent real estate professional - integrity, in-depth community and market knowledge, marketing savvy, effective negotiation skills and a high-quality professional network, all of which are hallmarks of how he works. That said, in his experience as a Vacaville real estate professional and Solano County's #1 agent for the past 15 years combined, he has also found that providing the very best service is essentially about putting
Michael's Other Listings
Source: Bay Area Real Estate Information Services (BAREIS)
MLS Number: 325011545
APN: 019-272-036
- 181 Berryessa Dr
- 1121 Steele Canyon Rd
- 0 Sugar Loaf Unit 41061691
- 0 Quail Ridge Rd Unit 324035322
- 3928 Chiles Pope Valley Rd
- 2600 Pope Canyon Rd
- 259 Sugarloaf Dr
- 0 Pope Canyon Rd Unit 324057559
- 231 Mulford Dr
- 201 Mulford Dr
- 8 Live Oak Ln
- 0 Live Oak Ln Unit 21 323920747
- 253 Mulford Dr
- 2950 Barnett Rd
- 1011 Steele Canyon Rd
- 5611 Chiles Pope Valley Rd
- 1061 Steele Canyon Rd
- 611 Noah Ct
- 555 Spur St
- 1081 Steele Canyon Rd
