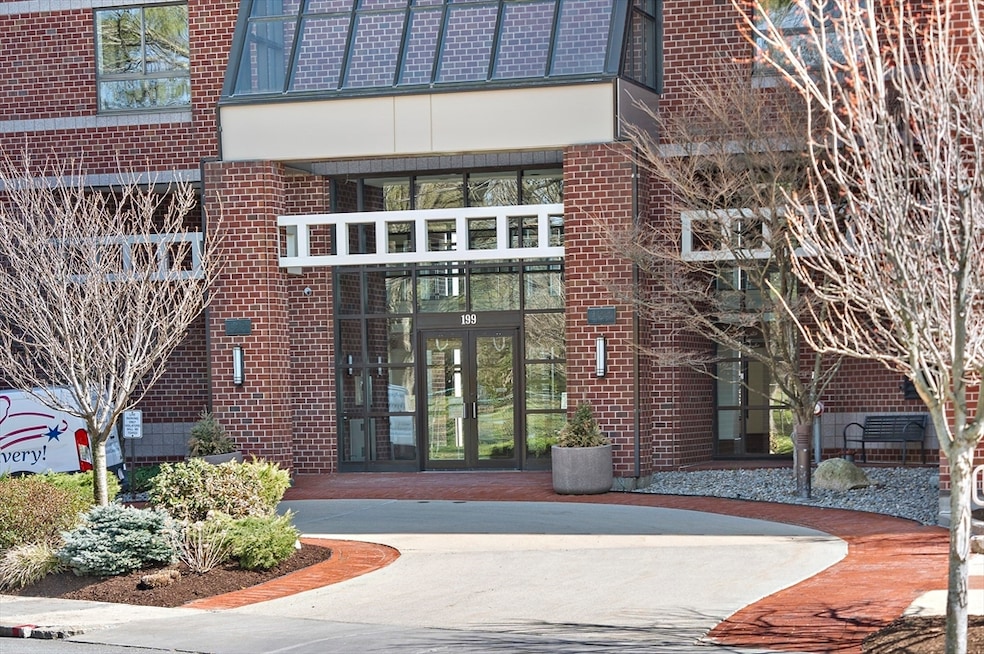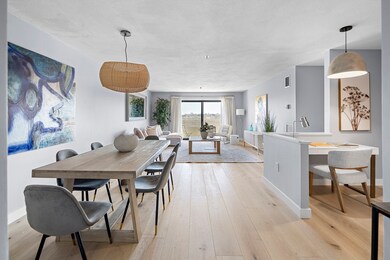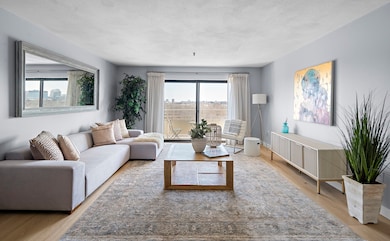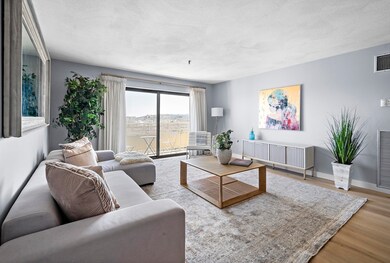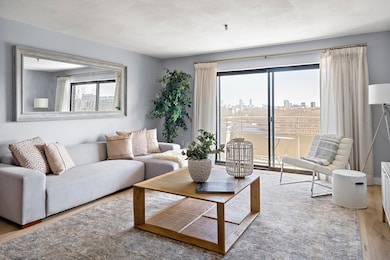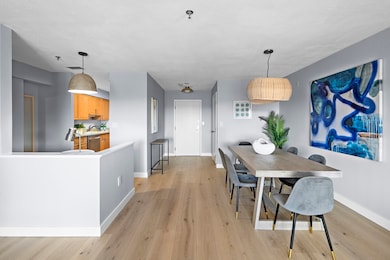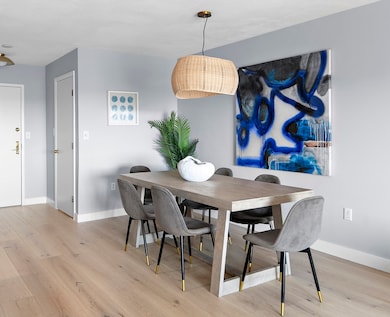
Crossroads on the Charles 199 Coolidge Ave Unit 407 Watertown, MA 02472
East Watertown NeighborhoodEstimated payment $6,574/month
Highlights
- Golf Course Community
- In Ground Pool
- Wood Flooring
- Medical Services
- Property is near public transit
- 4-minute walk to Fillipelo Park
About This Home
Spacious, Sunlit Condo Are you looking for one level living? This is it!!! Welcome home to this beautifully designed single-floor condominium featuring two spacious bedrooms and two full baths. Flooded with natural light, the open living and dining area flows seamlessly to a long private balcony—perfect for outdoor enjoyment. The primary bedroom includes an en-suite bath, while the second bedroom offers ample closet space. A second full bath and in-unit laundry add convenience.Enjoy the perks of a professionally managed, full-service building with concierge services, an on-site superintendent, and fantastic amenities, including a heated indoor pool, garage parking, and furnished outdoor common areas. Ideally located just minutes from downtown Boston, Harvard Square, Arsenal Yards' shopping and dining, and the scenic trails at Fresh Pond Reservoir.
Property Details
Home Type
- Condominium
Est. Annual Taxes
- $7,142
Year Built
- Built in 1986
Lot Details
- Near Conservation Area
HOA Fees
- $1,486 Monthly HOA Fees
Parking
- 1 Car Attached Garage
- Tuck Under Parking
Interior Spaces
- 1,304 Sq Ft Home
- 1-Story Property
Kitchen
- Range
- Microwave
- Dishwasher
Flooring
- Wood
- Tile
Bedrooms and Bathrooms
- 2 Bedrooms
- Primary bedroom located on fourth floor
- 2 Full Bathrooms
Laundry
- Laundry on upper level
- Dryer
- Washer
Outdoor Features
- In Ground Pool
- Balcony
Location
- Property is near public transit
- Property is near schools
Utilities
- Cooling Available
- 1 Cooling Zone
- Forced Air Heating System
- 1 Heating Zone
- Heat Pump System
- Hot Water Heating System
Listing and Financial Details
- Assessor Parcel Number M:1401 B:0028 L:1039,855676
Community Details
Overview
- Association fees include heat, water, sewer, insurance, security, maintenance structure, ground maintenance, snow removal
- 66 Units
- Mid-Rise Condominium
- Crossroads Community
Amenities
- Medical Services
- Shops
- Elevator
Recreation
- Golf Course Community
- Tennis Courts
- Community Pool
- Park
- Jogging Path
- Bike Trail
Pet Policy
- Call for details about the types of pets allowed
Map
About Crossroads on the Charles
Home Values in the Area
Average Home Value in this Area
Tax History
| Year | Tax Paid | Tax Assessment Tax Assessment Total Assessment is a certain percentage of the fair market value that is determined by local assessors to be the total taxable value of land and additions on the property. | Land | Improvement |
|---|---|---|---|---|
| 2025 | $7,142 | $611,500 | $0 | $611,500 |
| 2024 | $7,138 | $610,100 | $0 | $610,100 |
| 2023 | $8,151 | $600,200 | $0 | $600,200 |
| 2022 | $7,965 | $601,100 | $0 | $601,100 |
| 2021 | $7,226 | $589,900 | $0 | $589,900 |
| 2020 | $7,844 | $646,100 | $0 | $646,100 |
| 2019 | $7,573 | $588,000 | $0 | $588,000 |
| 2018 | $6,719 | $498,800 | $0 | $498,800 |
| 2017 | $5,382 | $387,500 | $0 | $387,500 |
| 2016 | $5,301 | $387,500 | $0 | $387,500 |
| 2015 | $4,934 | $328,300 | $0 | $328,300 |
| 2014 | $4,911 | $328,300 | $0 | $328,300 |
Property History
| Date | Event | Price | Change | Sq Ft Price |
|---|---|---|---|---|
| 04/03/2025 04/03/25 | For Sale | $805,000 | 0.0% | $617 / Sq Ft |
| 11/18/2024 11/18/24 | Sold | $805,000 | +15.0% | $617 / Sq Ft |
| 10/21/2024 10/21/24 | Pending | -- | -- | -- |
| 10/15/2024 10/15/24 | For Sale | $699,900 | -- | $537 / Sq Ft |
Deed History
| Date | Type | Sale Price | Title Company |
|---|---|---|---|
| Quit Claim Deed | -- | None Available | |
| Quit Claim Deed | -- | None Available |
Mortgage History
| Date | Status | Loan Amount | Loan Type |
|---|---|---|---|
| Previous Owner | $128,000 | No Value Available | |
| Previous Owner | $129,000 | No Value Available | |
| Previous Owner | $14,500 | No Value Available | |
| Previous Owner | $147,000 | No Value Available |
Similar Homes in the area
Source: MLS Property Information Network (MLS PIN)
MLS Number: 73354737
APN: WATE-001401-000028-001039
- 199 Coolidge Ave Unit 105
- 199 Coolidge Ave Unit 407
- 199 Coolidge Ave Unit 108
- 199 Coolidge Ave Unit 109
- 227 Coolidge Ave Unit 209
- 227 Coolidge Ave Unit PHA
- 229 Coolidge Ave Unit 303
- 151 Coolidge Ave Unit 112
- 141 Coolidge Ave Unit 215
- 131 Coolidge Ave Unit 518
- 50 Leo M Birmingham Pkwy Unit 506
- 50 Leo M Birmingham Pkwy Unit 303
- 50 Leo M Birmingham Pkwy Unit 503
- 30 Clarendon St
- 180 Telford St Unit 213
- 180 Telford St Unit 211
- 180 Telford St Unit 509
- 180 Telford St Unit 312
- 180 Telford St Unit 605
- 180 Telford St Unit 305
