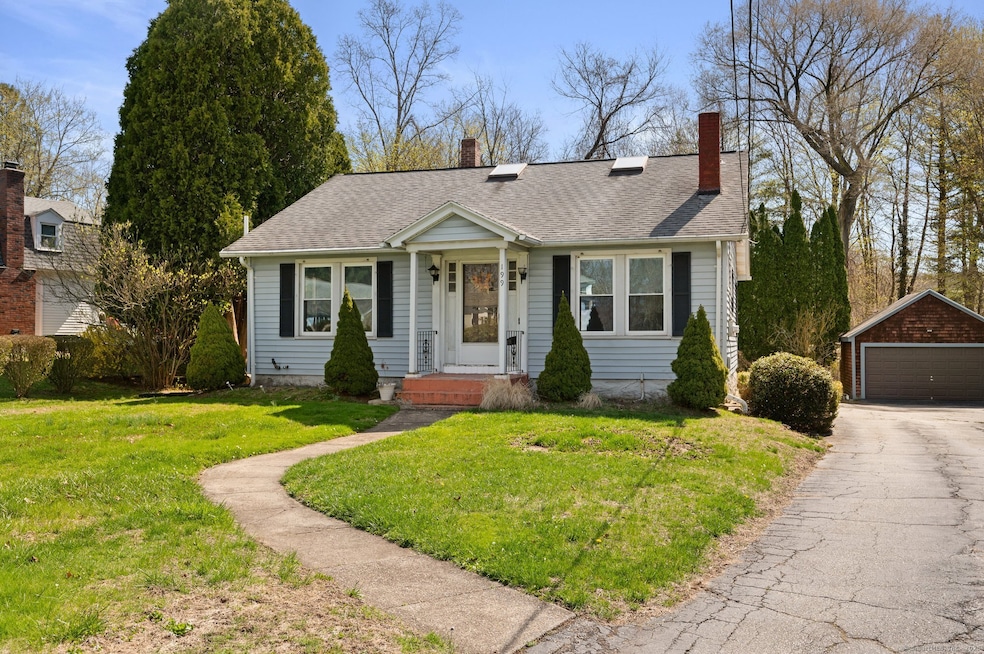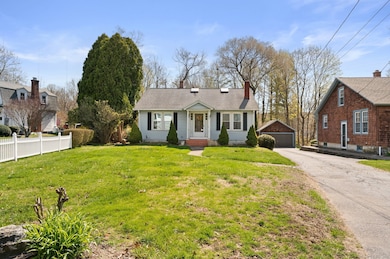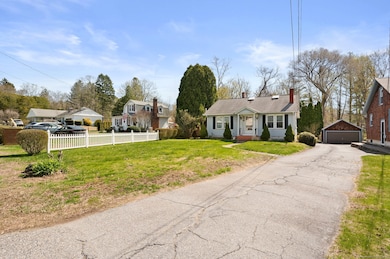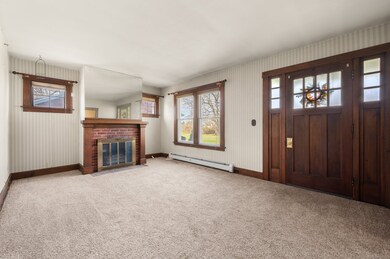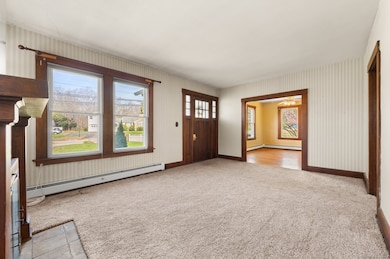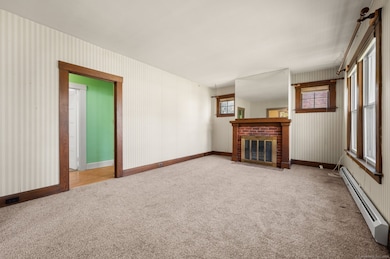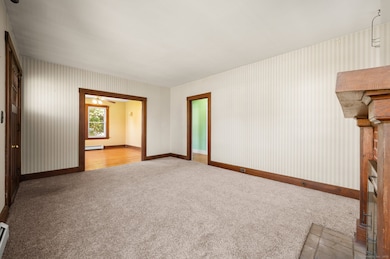
199 Harland Rd Norwich, CT 06360
Taftville NeighborhoodEstimated payment $1,857/month
Highlights
- Very Popular Property
- 1 Fireplace
- Baseboard Heating
- Cape Cod Architecture
About This Home
Step into this 2-bedroom, 1-bath home that radiates timeless charm and original character. From the rich woodwork throughout to the stunning original wood-burning fireplace and mantle, every detail tells a story. Enjoy relaxing mornings in the sunroom, complete with a pellet stove for year-round comfort. The spacious main-level primary bedroom offers convenience and a cozy retreat, while the second bedroom is perfect for guests, a home office, or hobby space. Outside, you'll find a large detached garage with room for storage or a workshop, and a partially fenced yard ideal for gardening, pets, or simply enjoying the outdoors. This home offers a rare combination of vintage charm and everyday comfort-all just waiting for your personal touch!
Open House Schedule
-
Saturday, April 26, 202512:30 to 2:00 pm4/26/2025 12:30:00 PM +00:004/26/2025 2:00:00 PM +00:00Add to Calendar
-
Sunday, April 27, 202512:30 to 2:00 pm4/27/2025 12:30:00 PM +00:004/27/2025 2:00:00 PM +00:00Add to Calendar
Home Details
Home Type
- Single Family
Est. Annual Taxes
- $5,556
Year Built
- Built in 1924
Lot Details
- 0.28 Acre Lot
- Property is zoned R40
Parking
- 2 Car Garage
Home Design
- Cape Cod Architecture
- Stone Foundation
- Frame Construction
- Asphalt Shingled Roof
- Vinyl Siding
- Radon Mitigation System
Interior Spaces
- 1,868 Sq Ft Home
- 1 Fireplace
Kitchen
- Electric Range
- Dishwasher
Bedrooms and Bathrooms
- 2 Bedrooms
- 1 Full Bathroom
Unfinished Basement
- Basement Fills Entire Space Under The House
- Laundry in Basement
Utilities
- Baseboard Heating
- Heating System Uses Oil
- Fuel Tank Located in Basement
Listing and Financial Details
- Assessor Parcel Number 2021986
Map
Home Values in the Area
Average Home Value in this Area
Tax History
| Year | Tax Paid | Tax Assessment Tax Assessment Total Assessment is a certain percentage of the fair market value that is determined by local assessors to be the total taxable value of land and additions on the property. | Land | Improvement |
|---|---|---|---|---|
| 2024 | $5,556 | $167,100 | $39,200 | $127,900 |
| 2023 | $4,557 | $108,900 | $34,900 | $74,000 |
| 2022 | $4,593 | $108,900 | $34,900 | $74,000 |
| 2021 | $4,612 | $108,900 | $34,900 | $74,000 |
| 2020 | $4,615 | $108,900 | $34,900 | $74,000 |
| 2019 | $4,426 | $108,900 | $34,900 | $74,000 |
| 2018 | $4,548 | $109,700 | $39,900 | $69,800 |
| 2017 | $4,461 | $109,700 | $39,900 | $69,800 |
| 2016 | $4,573 | $109,700 | $39,900 | $69,800 |
| 2015 | $4,540 | $109,700 | $39,900 | $69,800 |
| 2014 | $4,283 | $109,700 | $39,900 | $69,800 |
Property History
| Date | Event | Price | Change | Sq Ft Price |
|---|---|---|---|---|
| 04/24/2025 04/24/25 | For Sale | $249,900 | -- | $134 / Sq Ft |
Deed History
| Date | Type | Sale Price | Title Company |
|---|---|---|---|
| Warranty Deed | $180,000 | -- |
Mortgage History
| Date | Status | Loan Amount | Loan Type |
|---|---|---|---|
| Open | $140,000 | Stand Alone Refi Refinance Of Original Loan | |
| Closed | $144,000 | No Value Available |
Similar Homes in Norwich, CT
Source: SmartMLS
MLS Number: 24089553
APN: NORW-000068-000002-000020
- 7 E Town St
- 39 Scotland Rd
- 13 Harland Rd
- 5 Flyers Dr
- 1 Julian Terrace
- 50 Julian Terrace Extension
- 2 Mediterranean Ln
- 349 Harland Rd
- 138 Mediterranean Ln
- 303 Mohegan Park Rd Unit LOT 112
- 18 Reservoir Rd
- 227 Hunters Rd
- 34 Stewart Dr
- 218 Hunters Rd
- 51 Lincoln Ave
- 2 Butternut Dr
- 6 Lee Ave
- 86 Otrobando Ave Unit 23
- 124 W Town St
- 8A Sherman St Unit 8A
