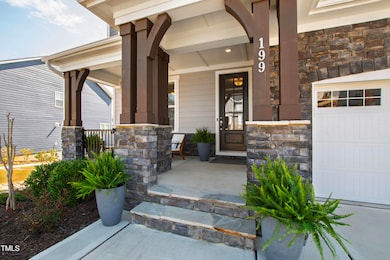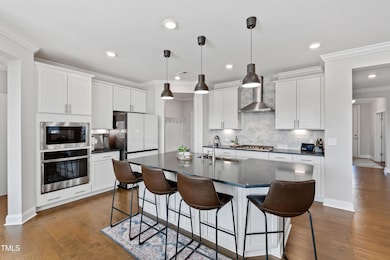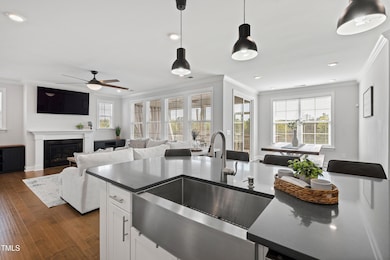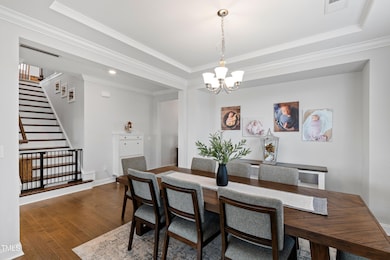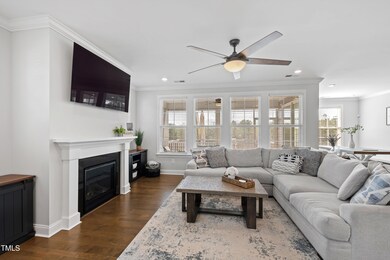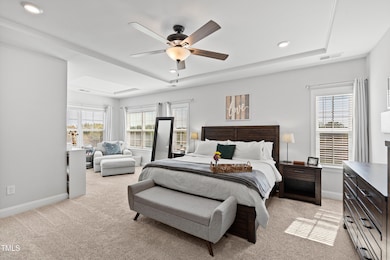
199 High Woods Ridge Chapel Hill, NC 27517
Estimated payment $6,008/month
Highlights
- Golf Course Community
- Fitness Center
- Gated Community
- Community Cabanas
- Solar Power System
- View of Trees or Woods
About This Home
This isn't just a home...it's a lifestyle! Welcome to this gorgeous home in the gated community of Legacy at Jordan Lake. Built just 3 years ago, this 6-bedroom, 5-bathroom residence blends modern luxury with everyday comfort.The bright, open layout is perfect for entertaining, featuring a stunning kitchen with a large island, quartz counters, and seamless flow into the living and dining areas. A dedicated office and main-level guest suite add flexibility for work or guest.Upstairs, you'll find four spacious bedrooms, three full bathrooms, all with Closets By Design custom closets, plus a large bonus room ideal for a home theater or playroom. The primary suite is a true retreat with a sitting area, spa-like bath, and two custom walk-in closets.The finished walk-out basement offers endless possibilities or even multi-generational living with an additional guest suite, extended patio, and fenced backyard. Enjoy peaceful evenings on the screened porch, overlooking private wooded views where deer often stop to visit.This Green Certified home includes solar panels, significantly reducing monthly expenses and ensuring constant connectivity.Located in an amenity-rich community with a par-3 golf course, pool, fitness center, tennis & pickleball courts, playground, trails, and 24/7 gated security, this home is move-in ready and waiting for you!
Home Details
Home Type
- Single Family
Est. Annual Taxes
- $5,278
Year Built
- Built in 2022
Lot Details
- 0.34 Acre Lot
- Property fronts a private road
- Vinyl Fence
- Rectangular Lot
- Cleared Lot
- Back Yard Fenced
HOA Fees
- $210 Monthly HOA Fees
Parking
- 2 Car Attached Garage
- Inside Entrance
- Parking Accessed On Kitchen Level
- Front Facing Garage
- Garage Door Opener
- Additional Parking
- 5 Open Parking Spaces
Home Design
- Traditional Architecture
- Concrete Foundation
- Blown-In Insulation
- Shingle Roof
- Asphalt Roof
- Board and Batten Siding
- Concrete Perimeter Foundation
- HardiePlank Type
- Stone Veneer
Interior Spaces
- 3-Story Property
- Open Floorplan
- Crown Molding
- Tray Ceiling
- Smooth Ceilings
- Ceiling Fan
- Recessed Lighting
- Fireplace With Glass Doors
- Gas Log Fireplace
- Insulated Windows
- Blinds
- Aluminum Window Frames
- French Doors
- Sliding Doors
- Entrance Foyer
- Family Room with Fireplace
- Living Room
- Breakfast Room
- Dining Room
- Home Office
- Recreation Room
- Loft
- Bonus Room
- Screened Porch
- Storage
- Home Gym
- Views of Woods
- Pull Down Stairs to Attic
Kitchen
- Eat-In Kitchen
- Built-In Self-Cleaning Convection Oven
- Built-In Electric Oven
- Gas Cooktop
- Microwave
- ENERGY STAR Qualified Refrigerator
- Plumbed For Ice Maker
- ENERGY STAR Qualified Dishwasher
- Stainless Steel Appliances
- Smart Appliances
- Kitchen Island
- Quartz Countertops
- Disposal
Flooring
- Wood
- Carpet
- Ceramic Tile
Bedrooms and Bathrooms
- 6 Bedrooms
- Dual Closets
- Walk-In Closet
- 5 Full Bathrooms
- Double Vanity
- Low Flow Plumbing Fixtures
- Private Water Closet
- Soaking Tub
- Bathtub with Shower
- Shower Only in Primary Bathroom
- Walk-in Shower
Laundry
- Laundry Room
- Laundry on upper level
- ENERGY STAR Qualified Dryer
- Dryer
- Washer
Finished Basement
- Heated Basement
- Walk-Out Basement
- Basement Fills Entire Space Under The House
- Interior and Exterior Basement Entry
- Sump Pump
- Stubbed For A Bathroom
- Basement Storage
Home Security
- Home Security System
- Smart Locks
- Smart Thermostat
- Fire and Smoke Detector
Eco-Friendly Details
- Home Energy Rating Service (HERS) Rated Property
- HERS Index Rating of 72 | Home's energy 30% more efficient than a standard home
- Solar Power System
- Solar Heating System
- Smart Irrigation
Outdoor Features
- Deck
- Patio
- Rain Gutters
Schools
- N Chatham Elementary School
- Margaret B Pollard Middle School
- Seaforth High School
Horse Facilities and Amenities
- Grass Field
Utilities
- Forced Air Zoned Heating and Cooling System
- Heat Pump System
- Vented Exhaust Fan
- Underground Utilities
- Natural Gas Connected
- Tankless Water Heater
- Community Sewer or Septic
- High Speed Internet
- Cable TV Available
Listing and Financial Details
- Assessor Parcel Number 0094810
Community Details
Overview
- Association fees include road maintenance, storm water maintenance
- The Legacy At Jordan Lake Homeowners Association, Phone Number (919) 403-1400
- Built by Lennar
- The Legacy At Jordan Lake Subdivision, Galvani Floorplan
- Maintained Community
Amenities
- Community Barbecue Grill
- Picnic Area
- Clubhouse
Recreation
- Golf Course Community
- Tennis Courts
- Community Playground
- Fitness Center
- Community Cabanas
- Community Pool
- Trails
Security
- Resident Manager or Management On Site
- Gated Community
Map
Home Values in the Area
Average Home Value in this Area
Property History
| Date | Event | Price | Change | Sq Ft Price |
|---|---|---|---|---|
| 03/28/2025 03/28/25 | For Sale | $960,000 | -- | $204 / Sq Ft |
Similar Homes in Chapel Hill, NC
Source: Doorify MLS
MLS Number: 10085240
- 213 N Crest Dr
- 4 Calwell Creek Dr
- 201 Hales Wood Rd
- 9 Hayden Pond Ln
- 2061 Carriage Way
- 300 Summerwalk Cir Unit 300
- 947 Summerwalk Cir Unit 497
- 183 Summerwalk Cir Unit 183
- 215 Summerwalk Cir
- 159 Finley Forest Dr
- 1231 Cranebridge Place
- 1159 Belfair Way
- 216 Bella Rose Dr
- 2 Edgestone Place
- 6719 Falconbridge Rd
- 119 Weaver Mine Trail
- 542 W Barbee Chapel Rd Unit Bldg 500
- 225 Oval Park Place
- 303 Circle Park Place
- 7412 Star Dr

