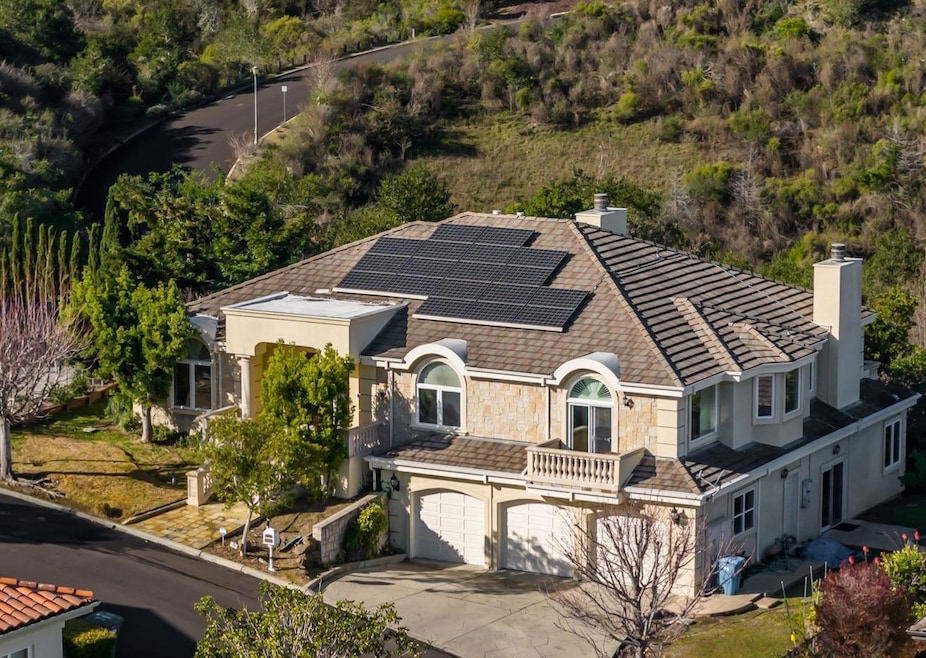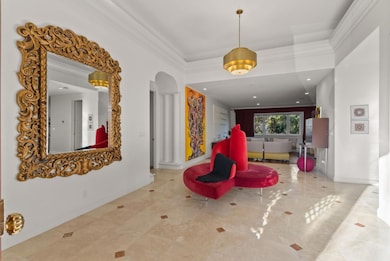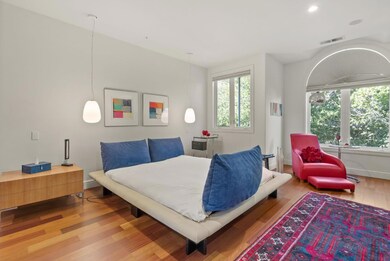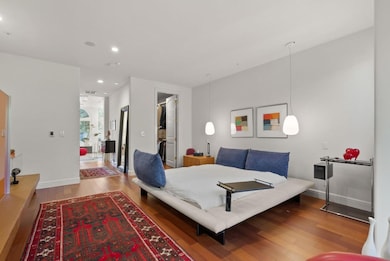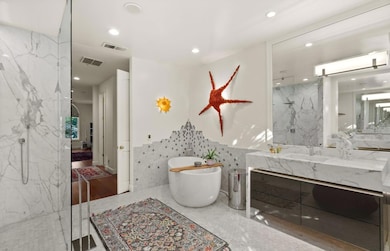
199 Kings Ct San Carlos, CA 94070
Beverly Terrace NeighborhoodEstimated payment $23,714/month
Highlights
- Primary Bedroom Suite
- Wood Flooring
- Marble Bathroom Countertops
- Tierra Linda Middle School Rated A
- Main Floor Primary Bedroom
- Mediterranean Architecture
About This Home
NEW PRICE REDUCTION! Very Motivated Sellers! Welcome to 199 Kings Court in San Carlos located in the prestigious Hyde Park Estates of San Carlos, offering unparalleled luxury at the lowest price per square foot in San Carlos. Set on 60 acres, this exclusive property features 18 custom homes, each with panoramic Bay Area views. The main residence spans 4,340 sq. ft., with 5 bedrooms, 4.5 baths, and a 3-car garage. Recently remodeled, the chefs kitchen boasts top-tier appliances, expansive counters, and seamless flow for both everyday living and entertaining. The homes sophisticated design balances formal elegance with casual comfort. The newly remodeled primary suite offers a private sanctuary of relaxation. Situated on a quiet cul-de-sac, 199 Kings Court offers privacy while being minutes from top schools, shopping, dining, and major transport routes including Highways 101, 280, and Caltrain. An extraordinary, move-in-ready estatethis is a rare opportunity to acquire exceptional value and exclusive luxury. Experience the pinnacle of luxury living in this rare, move-in-ready gem. Exceptional Opportunity! Welcome Home!
Home Details
Home Type
- Single Family
Est. Annual Taxes
- $20,932
Year Built
- Built in 1995
Lot Details
- 0.33 Acre Lot
- Zoning described as r2
HOA Fees
- $265 Monthly HOA Fees
Parking
- 3 Car Garage
Home Design
- Mediterranean Architecture
- Tile Roof
Interior Spaces
- 4,340 Sq Ft Home
- 2-Story Property
- Wood Burning Fireplace
- Breakfast Room
- Formal Dining Room
- Wood Flooring
- Crawl Space
Kitchen
- Open to Family Room
- Eat-In Kitchen
- Breakfast Bar
- Oven or Range
- Quartz Countertops
Bedrooms and Bathrooms
- 5 Bedrooms
- Primary Bedroom on Main
- Primary Bedroom Suite
- Walk-In Closet
- Remodeled Bathroom
- Marble Bathroom Countertops
- Dual Sinks
- Bathtub with Shower
Laundry
- Laundry in unit
- Washer and Dryer
Additional Features
- Solar Heating System
- Zoned Heating and Cooling
Community Details
- Association fees include maintenance - road
- The Manor Association
- Built by Hyde Park
Listing and Financial Details
- Assessor Parcel Number 049-020-480
Map
Home Values in the Area
Average Home Value in this Area
Tax History
| Year | Tax Paid | Tax Assessment Tax Assessment Total Assessment is a certain percentage of the fair market value that is determined by local assessors to be the total taxable value of land and additions on the property. | Land | Improvement |
|---|---|---|---|---|
| 2023 | $20,932 | $1,659,376 | $829,688 | $829,688 |
| 2022 | $19,591 | $1,626,840 | $813,420 | $813,420 |
| 2021 | $19,328 | $1,594,942 | $797,471 | $797,471 |
| 2020 | $19,133 | $1,578,588 | $789,294 | $789,294 |
| 2019 | $18,849 | $1,547,636 | $773,818 | $773,818 |
| 2018 | $18,357 | $1,517,292 | $758,646 | $758,646 |
| 2017 | $18,149 | $1,487,542 | $743,771 | $743,771 |
| 2016 | $17,790 | $1,458,376 | $729,188 | $729,188 |
| 2015 | $17,724 | $1,436,470 | $718,235 | $718,235 |
| 2014 | $17,277 | $1,408,332 | $704,166 | $704,166 |
Property History
| Date | Event | Price | Change | Sq Ft Price |
|---|---|---|---|---|
| 04/15/2025 04/15/25 | Price Changed | $3,888,888 | -2.8% | $896 / Sq Ft |
| 03/25/2025 03/25/25 | Price Changed | $3,998,888 | -10.9% | $921 / Sq Ft |
| 02/24/2025 02/24/25 | Price Changed | $4,488,888 | -8.2% | $1,034 / Sq Ft |
| 01/31/2025 01/31/25 | For Sale | $4,888,888 | -- | $1,126 / Sq Ft |
Deed History
| Date | Type | Sale Price | Title Company |
|---|---|---|---|
| Grant Deed | -- | Ticor Title | |
| Interfamily Deed Transfer | -- | First American Title Company | |
| Interfamily Deed Transfer | -- | -- | |
| Corporate Deed | $1,060,000 | North American Title Insuran |
Mortgage History
| Date | Status | Loan Amount | Loan Type |
|---|---|---|---|
| Open | $2,250,000 | New Conventional | |
| Previous Owner | $1,000,000 | Stand Alone Second | |
| Previous Owner | $410,000 | Commercial | |
| Previous Owner | $300,000 | Unknown | |
| Previous Owner | $285,000 | Future Advance Clause Open End Mortgage | |
| Previous Owner | $1,471,250 | Adjustable Rate Mortgage/ARM | |
| Previous Owner | $200,000 | Stand Alone Second | |
| Previous Owner | $1,330,000 | Unknown | |
| Previous Owner | $400,000 | Credit Line Revolving | |
| Previous Owner | $1,397,500 | Unknown | |
| Previous Owner | $744,000 | Unknown | |
| Previous Owner | $600,000 | No Value Available | |
| Closed | $354,000 | No Value Available |
Similar Homes in the area
Source: MLSListings
MLS Number: ML81992155
APN: 049-020-480
- 203 Chesham Ave
- 227 Winding Way
- 0b Winding Way
- 0a Winding Way
- 244 Chesham Ave
- 47 Winding Way
- 000 Devonshire Blvd
- 15 Winding Way
- 222 Oakley Ave
- 783 Crestview Dr
- 0 Devonshire Blvd
- 131 Los Vientos Way
- 438 Portofino Dr Unit 102
- 142 Coronado Ave
- 21 Calypso Ln
- 7 Mayflower Ln
- 2 Bellflower Ln
- 2617 Hastings Dr
- 878 Heather Dr
- 147 Leslie Dr
