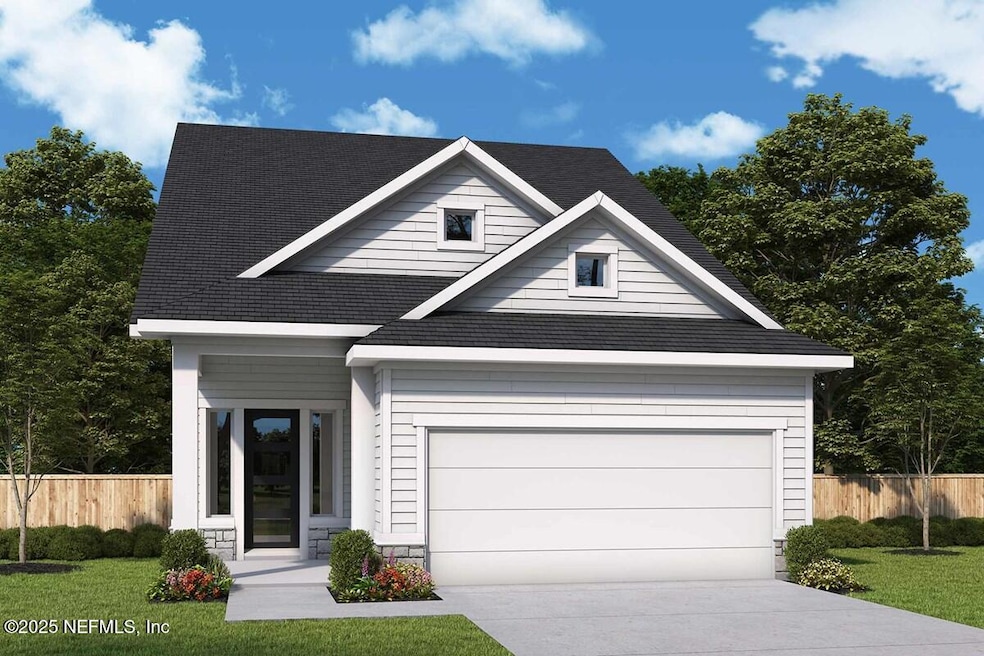
PENDING
NEW CONSTRUCTION
199 Oak Breeze Dr Ponte Vedra Beach, FL 32081
Estimated payment $4,089/month
Total Views
43
4
Beds
2.5
Baths
2,395
Sq Ft
$254
Price per Sq Ft
Highlights
- Under Construction
- Contemporary Architecture
- Front Porch
- Allen D. Nease Senior High School Rated A
- Home Office
- Walk-In Closet
About This Home
Swindell A067/C
Home Details
Home Type
- Single Family
Year Built
- Built in 2024 | Under Construction
Lot Details
- Property fronts a county road
- Front and Back Yard Sprinklers
HOA Fees
- $80 Monthly HOA Fees
Parking
- 2 Car Garage
- Garage Door Opener
Home Design
- Contemporary Architecture
- Wood Frame Construction
- Shingle Roof
Interior Spaces
- 2,395 Sq Ft Home
- 2-Story Property
- Family Room
- Dining Room
- Home Office
- Washer and Gas Dryer Hookup
Kitchen
- Electric Oven
- Gas Cooktop
- Microwave
- Plumbed For Ice Maker
- Dishwasher
- Kitchen Island
- Disposal
Flooring
- Carpet
- Tile
- Vinyl
Bedrooms and Bathrooms
- 4 Bedrooms
- Split Bedroom Floorplan
- Walk-In Closet
- Bathtub With Separate Shower Stall
Home Security
- Carbon Monoxide Detectors
- Fire and Smoke Detector
Outdoor Features
- Front Porch
Schools
- Pine Island Academy Elementary And Middle School
- Allen D. Nease High School
Utilities
- Central Heating and Cooling System
- Heat Pump System
- Tankless Water Heater
- Gas Water Heater
Community Details
- Nocatee Subdivision
Map
Create a Home Valuation Report for This Property
The Home Valuation Report is an in-depth analysis detailing your home's value as well as a comparison with similar homes in the area
Home Values in the Area
Average Home Value in this Area
Tax History
| Year | Tax Paid | Tax Assessment Tax Assessment Total Assessment is a certain percentage of the fair market value that is determined by local assessors to be the total taxable value of land and additions on the property. | Land | Improvement |
|---|---|---|---|---|
| 2024 | -- | $80,000 | $80,000 | -- |
| 2023 | -- | $80,000 | $80,000 | -- |
Source: Public Records
Property History
| Date | Event | Price | Change | Sq Ft Price |
|---|---|---|---|---|
| 01/06/2025 01/06/25 | Pending | -- | -- | -- |
| 01/06/2025 01/06/25 | For Sale | $609,180 | -- | $254 / Sq Ft |
Source: realMLS (Northeast Florida Multiple Listing Service)
Similar Homes in Ponte Vedra Beach, FL
Source: realMLS (Northeast Florida Multiple Listing Service)
MLS Number: 2063125
APN: 072112-0210
Nearby Homes
- 205 Oak Breeze Dr
- 190 Oak Breeze Dr
- 161 Oak Breeze Dr
- 182 Oak Breeze Dr
- 30 Bay Lake Dr
- 22 Bay Lake Dr
- 38 Bay Lake Dr
- 145 Oak Breeze Dr
- 121 Aspendale Rd
- 142 Oak Breeze Dr
- 374 Sutton Dr
- 67 Latham Dr
- 21 Latham Dr
- 128 Oak Breeze Dr
- 89 Aspendale Rd
- 152 Bay Lake Dr
- 47 Oak Breeze Dr
- 47 Oak Breeze Dr
- 47 Oak Breeze Dr
- 47 Oak Breeze Dr
