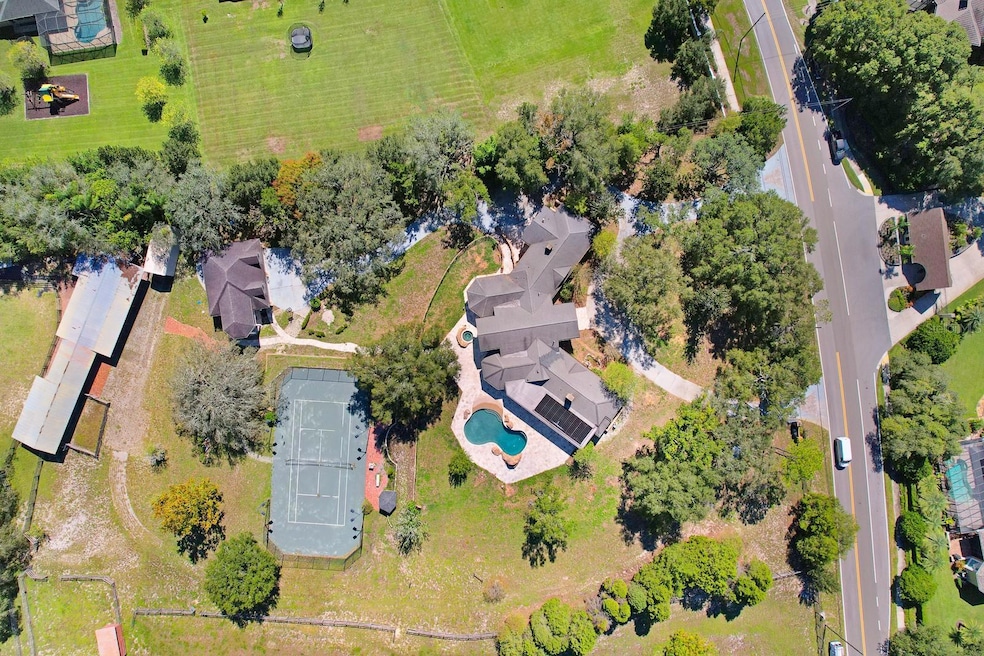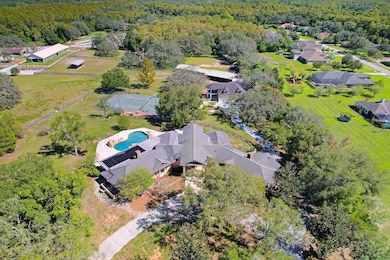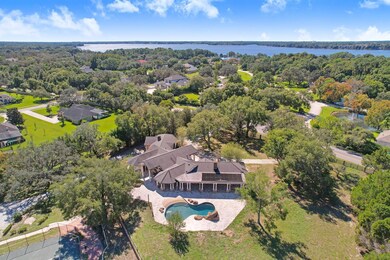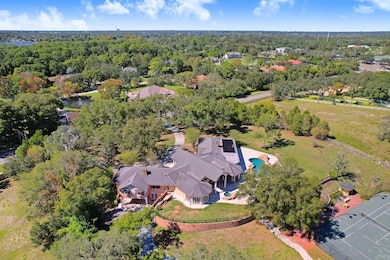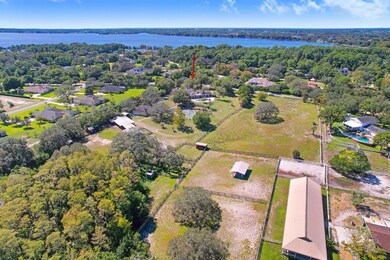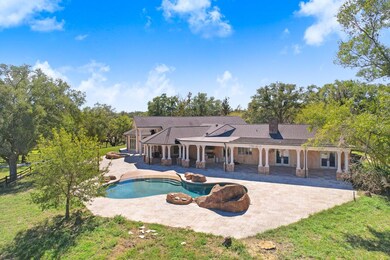
199 Old East Lake Rd Tarpon Springs, FL 34688
Highlights
- Guest House
- 4 Paddocks and Pastures
- Barn
- Brooker Creek Elementary School Rated A-
- 4 Horse Stalls
- Horses Allowed in Community
About This Home
As of May 2024SPRAWLING, BREATHTAKING EQUESTRIAN ESTATE!! A north Pinellas gem! Beyond the private gate and circular driveway, a unique country retreat awaits. Functional and fabulous.... every inch of this custom property has a special attention to detail. This beautiful & whimsical 5 bedroom, 5 Bath home has a unique architecture, designed by Disney master artisans who successfully created the essence of old-world charm! The design is complimented by stone retention walls, rock accents, copper gutters, a custom pool and an enormous outdoor living space with a hot tub and fireplace. A rare find as a family home or compound & even more exclusive that it includes a functional equestrian estate! Savor the welcoming grand entrance to the wide-open great room with coffered, cathedral ceilings, custom moldings, views of the outdoor paradise & a dual sided gas fireplace. Every room is a conversation piece. Work from home? Enjoy the large executive style office & appreciate the artisan glass doors & elegant cabinetry. Need a break to unwind or enjoy some family time? The solarium off the executive office is the perfect room to relax & take in views of the grounds from the soaring floor to ceiling windows. There is also a downstairs gym/media/game room… endless possibilities! The kitchen is a masterpiece! Enormous chef inspired layout has custom wood cabinetry with decorative moldings, commercial grade Thermador appliances, a huge center island with a butcher block counter. The stunning views from the kitchen windows overlook the pool, tennis court (yes, it’s all yours!), rolling hills and the scenic, operational stables. The epitome of grand southern charm! The primary suite is a stroke of genius. The secondary bedrooms and baths are extravagant yet comfortable. The backyard leads to a LIGHTED Hydro-Grid Tru Court-Welch Clay Tennis Court! Perfect for the avid tennis player or the novice with big dreams! Luxurious reclaimed Georgia brick pathways line the property & offer another taste of southern charm. A driveway leads to a 6-car garage with an attached guest retreat. The possibilities are infinite… an in-law or nanny suite, man cave, private office, teen haven… so many options and it boasts a full bathroom & covered balcony with breathtaking views. Truly a special retreat. Bring your toys! There are opportunities for family fun & endless play on the sprawling grounds. And don’t forget the boat & RV! Plenty of storage in the RV shed with drive-through garage! The equestrian acreage has the same attention to detail & luxury as found throughout the home. It includes a total of 4 Paddocks/Pastures, 4 Stalls, wash station, birthing stall, training area, large tack room & a cedar storage area. The imaginative touch is extended to this area with fanciful hand painted murals to compliment the old country barn appeal. Comfort for the calvary is key… the area is complete with a sound system, fans & automatic water. This impressive manor is a must see. So many magnificent details! The property represents a perfect luxurious lifestyle or... perhaps a getaway refuge. Perhaps an equestrian boarding & training facility. Perhaps a family compound. Perhaps a dream come true! Prime location & ultimate privacy with over 7 acres, including an additional parcel of .78 acres, 45 ft. above sea level, yet only 5 miles to the Gulf Beaches. Come explore and delight in this rare opportunity! It must be seen to fully appreciate the splendor! Your country retreat awaits!
Last Agent to Sell the Property
RE/MAX REALTEC GROUP INC Brokerage Phone: 727-789-5555 License #393319

Last Buyer's Agent
RE/MAX REALTEC GROUP INC Brokerage Phone: 727-789-5555 License #393319

Home Details
Home Type
- Single Family
Est. Annual Taxes
- $35,989
Year Built
- Built in 1986
Lot Details
- 7.83 Acre Lot
- West Facing Home
- Dog Run
- Wood Fence
- Board Fence
- Mature Landscaping
- Private Lot
- Oversized Lot
- Well Sprinkler System
- Oak Trees
- Wooded Lot
- 2 Lots in the community
- Additional Parcels
- Property is zoned A-E
Parking
- 6 Car Attached Garage
- Garage Door Opener
- Circular Driveway
- RV Garage
Property Views
- Woods
- Pool
- Tennis Court
Home Design
- Custom Home
- Slab Foundation
- Shingle Roof
- Block Exterior
- Stucco
Interior Spaces
- 6,301 Sq Ft Home
- 2-Story Property
- Wet Bar
- Built-In Features
- Crown Molding
- Coffered Ceiling
- Tray Ceiling
- Cathedral Ceiling
- Ceiling Fan
- Gas Fireplace
- Blinds
- French Doors
- Family Room
- Living Room with Fireplace
- L-Shaped Dining Room
- Formal Dining Room
- Home Theater
- Den
- Bonus Room
- Inside Utility
- Walk-Up Access
- Security Gate
Kitchen
- Eat-In Kitchen
- Built-In Convection Oven
- Cooktop with Range Hood
- Recirculated Exhaust Fan
- Microwave
- Dishwasher
- Wine Refrigerator
- Stone Countertops
- Solid Wood Cabinet
- Disposal
Flooring
- Wood
- Brick
- Tile
- Travertine
Bedrooms and Bathrooms
- 5 Bedrooms
- Primary Bedroom on Main
- Fireplace in Primary Bedroom
- Split Bedroom Floorplan
- Walk-In Closet
- 5 Full Bathrooms
Laundry
- Laundry Room
- Dryer
- Washer
Pool
- In Ground Spa
- Gunite Pool
- Pool is Self Cleaning
- Outdoor Shower
- Outside Bathroom Access
- Pool Tile
- Auto Pool Cleaner
Outdoor Features
- Tennis Courts
- 4 Paddocks and Pastures
- Horse Property
- Balcony
- Deck
- Covered patio or porch
- Exterior Lighting
- Shed
- Outdoor Grill
- Rain Gutters
Additional Homes
- Guest House
Schools
- Brooker Creek Elementary School
- Tarpon Springs Middle School
- East Lake High School
Farming
- Barn
- Farm
- Pasture
Horse Facilities and Amenities
- Zoned For Horses
- 4 Horse Stalls
- Corral
- Stables
Utilities
- Central Heating and Cooling System
- Thermostat
- Phone Available
- Cable TV Available
Listing and Financial Details
- Visit Down Payment Resource Website
- Legal Lot and Block 300 / 000/310
- Assessor Parcel Number 09-27-16-00000-310-0300
Community Details
Overview
- No Home Owners Association
Recreation
- Horses Allowed in Community
Map
Home Values in the Area
Average Home Value in this Area
Property History
| Date | Event | Price | Change | Sq Ft Price |
|---|---|---|---|---|
| 05/06/2024 05/06/24 | Sold | $2,250,000 | -16.7% | $357 / Sq Ft |
| 02/25/2024 02/25/24 | Pending | -- | -- | -- |
| 01/13/2024 01/13/24 | For Sale | $2,699,900 | 0.0% | $428 / Sq Ft |
| 01/02/2024 01/02/24 | Pending | -- | -- | -- |
| 10/19/2023 10/19/23 | For Sale | $2,699,900 | +35.0% | $428 / Sq Ft |
| 10/14/2021 10/14/21 | Sold | $2,000,000 | -20.0% | $317 / Sq Ft |
| 09/28/2021 09/28/21 | Pending | -- | -- | -- |
| 09/25/2021 09/25/21 | Price Changed | $2,499,000 | -9.1% | $397 / Sq Ft |
| 08/27/2021 08/27/21 | Price Changed | $2,750,000 | +10.0% | $436 / Sq Ft |
| 08/26/2021 08/26/21 | For Sale | $2,499,000 | -- | $397 / Sq Ft |
Tax History
| Year | Tax Paid | Tax Assessment Tax Assessment Total Assessment is a certain percentage of the fair market value that is determined by local assessors to be the total taxable value of land and additions on the property. | Land | Improvement |
|---|---|---|---|---|
| 2024 | $40,222 | $2,510,039 | $761,268 | $1,748,771 |
| 2023 | $40,222 | $2,248,888 | $707,764 | $1,541,124 |
| 2022 | $35,989 | $1,915,422 | $673,752 | $1,241,670 |
| 2021 | $31,722 | $1,749,167 | $0 | $0 |
| 2020 | $28,142 | $1,403,848 | $0 | $0 |
| 2019 | $24,123 | $1,255,152 | $0 | $0 |
| 2018 | $23,861 | $1,231,749 | $0 | $0 |
| 2017 | $23,720 | $1,206,414 | $0 | $0 |
| 2016 | $23,583 | $1,181,600 | $0 | $0 |
| 2015 | $23,935 | $1,173,386 | $0 | $0 |
| 2014 | $23,874 | $1,164,073 | $0 | $0 |
Mortgage History
| Date | Status | Loan Amount | Loan Type |
|---|---|---|---|
| Open | $1,715,000 | New Conventional | |
| Previous Owner | $300,000 | Credit Line Revolving | |
| Previous Owner | $500,000 | New Conventional |
Deed History
| Date | Type | Sale Price | Title Company |
|---|---|---|---|
| Warranty Deed | $2,250,000 | First Title Source | |
| Warranty Deed | $2,000,000 | Title Agency Of Florida | |
| Warranty Deed | $825,000 | -- |
Similar Homes in Tarpon Springs, FL
Source: Stellar MLS
MLS Number: U8218071
APN: 09-27-16-00000-310-0300
- 2659 Keystone Springs Rd
- 168 Rue Des Chateaux
- 317 Old East Lake Rd
- 2660 Powell Ln
- 632 Royal Dornock Ct
- 2271 Keystone Rd
- 2154 Tarpon Landings Dr
- 249 Dogwood Trace
- 2140 Tarpon Landings Dr
- 2108 Tarpon Landings Dr
- 550 George St S
- 2947 Cedar Trace
- 2796 N St Andrews Blvd
- 680 George St S
- 204 Silver Moss Ln
- 920 E Lake Dr
- 707 George St S
- 3030 Cedar Trace
- 2595 Royal Liverpool Dr
- 2987 Wentworth Way
