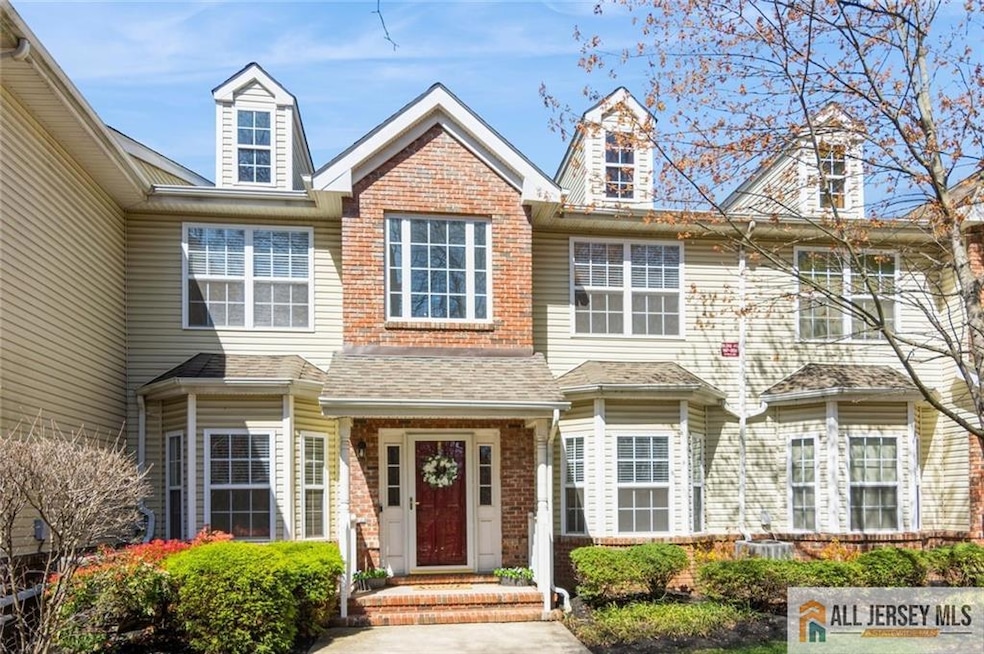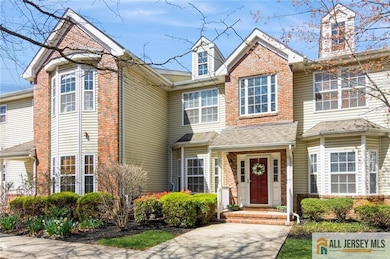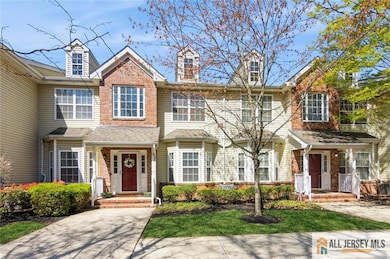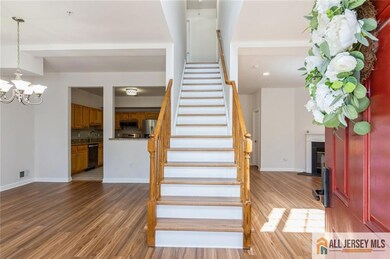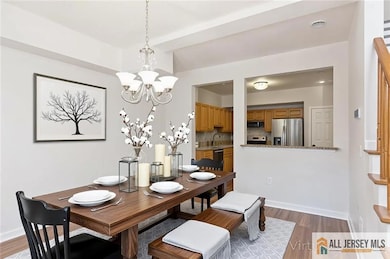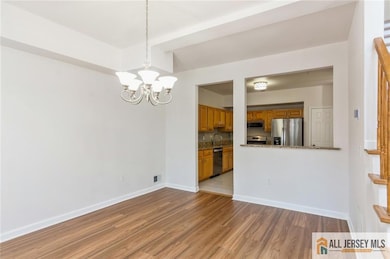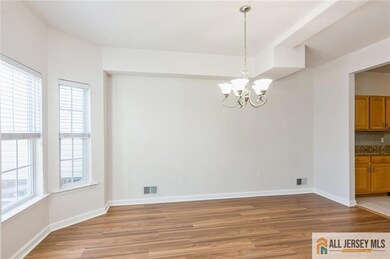
$400,000
- 2 Beds
- 2.5 Baths
- 1,692 Sq Ft
- 261 Pinelli Dr
- Piscataway, NJ
This is it!! The OBVIOUS CHOICE of all townhouses in Piscataway. Located in Ultra Desirable Birch Glen, This Generous sized townhouse has it all. 2 Bedrooms and 2 and 1/2 baths. Enter the foyer and on your right you will find your formal dining room. Just past the dining room is a GREAT spacious eat in kitchen featuring NEWER stainless steel appliances. On the left of the foyer is your living
Peter Hunt ACTION PLUS REALTY C-21
