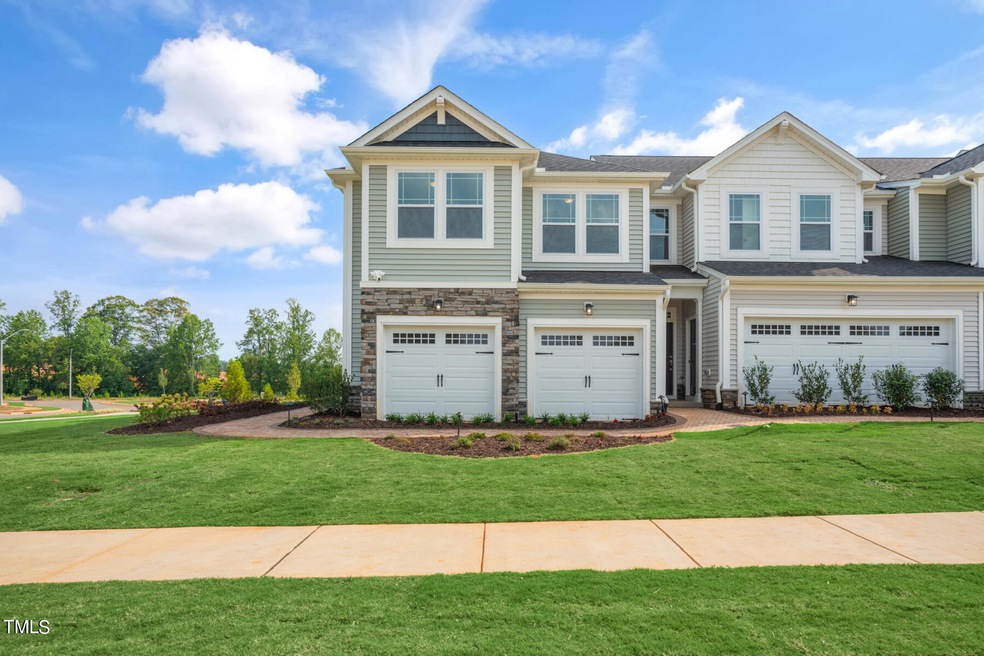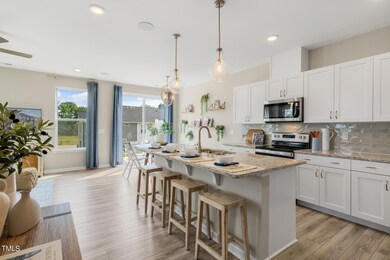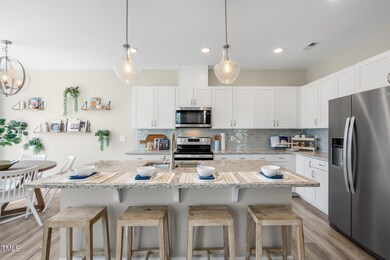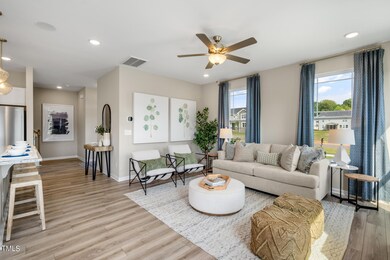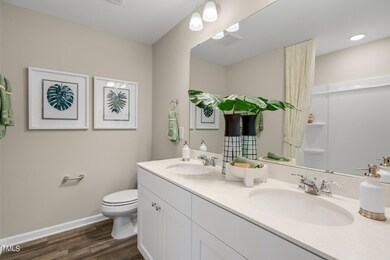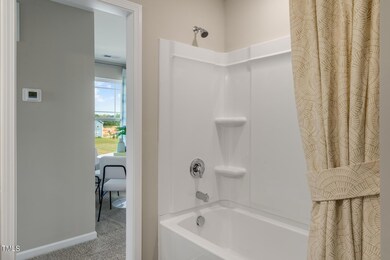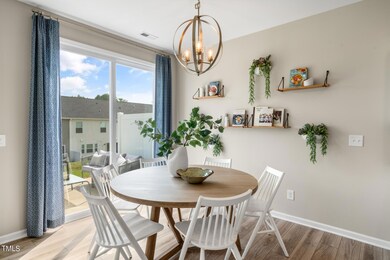
199 Pinkie Ln Garner, NC 27529
Highlights
- Fitness Center
- In Ground Pool
- Clubhouse
- New Construction
- Eco Select Program
- Farmhouse Style Home
About This Home
As of January 2025Upon entering the award-winning Clifton, you are greeted by a foyer with a drop zone, an area perfect for organization. This end-unit townhome includes a kitchen with a breakfast bar island, granite counter tops and stainless steel appliances. The kitchen opens to the breakfast area with a bright and open Great Room beyond. The 2nd floor includes a spacious owner's suite, 2 additional bedrooms, loft and laundry room. The Clifton also includes a 2-car garage. Seller will pay up to 4% in closing costs, interest rate buydown and interest rate lock with use of preferred lender and attorney and $5,000 towards a move-in package with washer/dryer, blinds, and fridge.
Last Buyer's Agent
Non Member
Non Member Office
Townhouse Details
Home Type
- Townhome
Est. Annual Taxes
- $5,060
Year Built
- Built in 2024 | New Construction
Lot Details
- 2,396 Sq Ft Lot
- End Unit
- No Units Located Below
- No Unit Above or Below
- 1 Common Wall
- Southwest Facing Home
- Water-Smart Landscaping
HOA Fees
- $167 Monthly HOA Fees
Parking
- 2 Car Attached Garage
- Front Facing Garage
- Garage Door Opener
- Private Driveway
- 50 Open Parking Spaces
Home Design
- Home is estimated to be completed on 2/28/25
- Farmhouse Style Home
- Brick or Stone Mason
- Slab Foundation
- Architectural Shingle Roof
- Board and Batten Siding
- Vinyl Siding
- Recycled Construction Materials
- Stone
Interior Spaces
- 1,837 Sq Ft Home
- 2-Story Property
- Smooth Ceilings
- High Ceiling
- Double Pane Windows
- Insulated Windows
- Sliding Doors
- Entrance Foyer
- Combination Dining and Living Room
- Pull Down Stairs to Attic
- Smart Thermostat
Kitchen
- Eat-In Kitchen
- Self-Cleaning Oven
- Electric Range
- Microwave
- Plumbed For Ice Maker
- Dishwasher
- Granite Countertops
- Quartz Countertops
Flooring
- Carpet
- Luxury Vinyl Tile
- Vinyl
Bedrooms and Bathrooms
- 3 Bedrooms
- Walk-In Closet
- Double Vanity
- Low Flow Plumbing Fixtures
- Private Water Closet
- Bathtub with Shower
- Shower Only
- Walk-in Shower
Laundry
- Laundry Room
- Laundry on upper level
- Washer and Electric Dryer Hookup
Eco-Friendly Details
- Eco Select Program
- Energy-Efficient Windows
- Energy-Efficient HVAC
- Energy-Efficient Lighting
- Energy-Efficient Insulation
- Energy-Efficient Doors
- Energy-Efficient Thermostat
- Energy-Efficient Hot Water Distribution
Outdoor Features
- In Ground Pool
- Patio
- Rain Gutters
- Porch
Schools
- Aversboro Elementary School
- East Garner Middle School
- South Garner High School
Horse Facilities and Amenities
- Grass Field
Utilities
- Zoned Heating and Cooling
- Heat Pump System
- High-Efficiency Water Heater
- High Speed Internet
- Cable TV Available
Listing and Financial Details
- Home warranty included in the sale of the property
- Assessor Parcel Number 1619834879
Community Details
Overview
- Association fees include ground maintenance, maintenance structure
- Elite Property Mgmt Association, Phone Number (919) 233-7660
- Built by Mattamy Homes LLC
- Magnolia Park Subdivision, Clifton Floorplan
- Maintained Community
- Community Parking
Amenities
- Picnic Area
- Clubhouse
Recreation
- Community Playground
- Fitness Center
- Community Pool
- Trails
Security
- Carbon Monoxide Detectors
- Fire and Smoke Detector
- Firewall
Map
Home Values in the Area
Average Home Value in this Area
Property History
| Date | Event | Price | Change | Sq Ft Price |
|---|---|---|---|---|
| 01/28/2025 01/28/25 | Sold | $398,552 | +0.9% | $217 / Sq Ft |
| 08/13/2024 08/13/24 | Pending | -- | -- | -- |
| 07/01/2024 07/01/24 | For Sale | $395,090 | -- | $215 / Sq Ft |
Tax History
| Year | Tax Paid | Tax Assessment Tax Assessment Total Assessment is a certain percentage of the fair market value that is determined by local assessors to be the total taxable value of land and additions on the property. | Land | Improvement |
|---|---|---|---|---|
| 2024 | -- | $0 | $0 | $0 |
Similar Homes in Garner, NC
Source: Doorify MLS
MLS Number: 10038822
APN: 1619.04-83-4879-000
