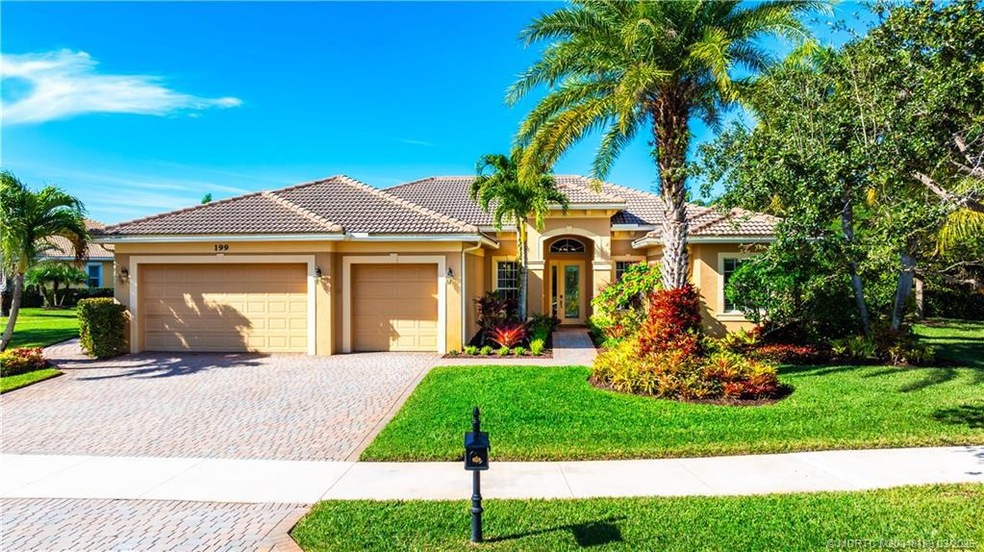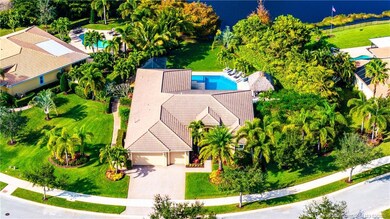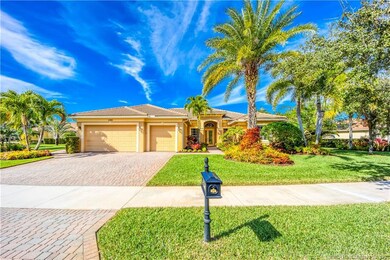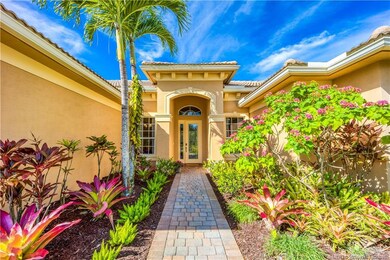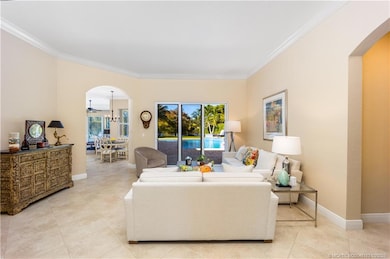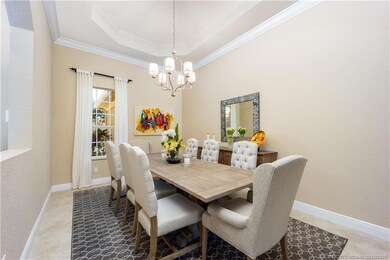
199 SE Ethan Terrace Stuart, FL 34997
South Stuart NeighborhoodEstimated payment $7,144/month
Highlights
- Lake Front
- Cabana
- 0.51 Acre Lot
- South Fork High School Rated A-
- Gated Community
- Engineered Wood Flooring
About This Home
One visit to this impeccably maintained lakeside residence and you’ll want to stay. The WOW view upon entry, of the private, fenced backyard and lake, is seen in the living areas and Primary. Separated bedroom wings adapt to multi-gen and extended stays. Splendid Kitchen has natural gas for appliances and counter seating that gently merge with the dining nook and Family Room. Archways and recessed ceilings add a touch of charm to the interior. Designated Office is a must have. Enjoy a stay-cation lounging under the tiki hut with built in sound and mood lighting. Refresh in the grand, salt swimming pool with tranquil spillway fountains and sun shelf. Remote controlled screen panels enclose a section of the patio with a firepit for evening relaxation. Tres Belle’s location to byways and businesses including downtown Stuart, voted the Best Coastal Small Town makes this an exceptional home for your consideration. Owners had home inspected prior to listing with noted repairs completed.
Listing Agent
Berkshire Hathaway Florida Realty Brokerage Phone: 772-631-1005 License #3114681

Home Details
Home Type
- Single Family
Est. Annual Taxes
- $10,076
Year Built
- Built in 2011
Lot Details
- 0.51 Acre Lot
- Lot Dimensions are 50x193x25x163
- Lake Front
- Property fronts a private road
- Fenced Yard
- Fenced
- Interior Lot
- Irregular Lot
- Sprinkler System
- Landscaped with Trees
HOA Fees
- $331 Monthly HOA Fees
Property Views
- Lake
- Pool
Home Design
- Mediterranean Architecture
- Tile Roof
- Concrete Roof
- Concrete Siding
- Block Exterior
- Stucco
Interior Spaces
- 3,063 Sq Ft Home
- 1-Story Property
- Plantation Shutters
- French Doors
- Entrance Foyer
- Formal Dining Room
- Screened Porch
- Pull Down Stairs to Attic
Kitchen
- Breakfast Area or Nook
- Built-In Oven
- Gas Range
- Microwave
- Dishwasher
- Disposal
Flooring
- Engineered Wood
- Carpet
- Ceramic Tile
Bedrooms and Bathrooms
- 4 Bedrooms
- Split Bedroom Floorplan
- Closet Cabinetry
- Walk-In Closet
- Dual Sinks
- Bathtub
- Garden Bath
- Separate Shower
Laundry
- Dryer
- Washer
- Laundry Tub
Home Security
- Impact Glass
- Fire and Smoke Detector
Parking
- 3 Car Attached Garage
- Garage Door Opener
- Driveway
Pool
- Cabana
- Concrete Pool
- Heated In Ground Pool
- Saltwater Pool
- Pool Equipment or Cover
Outdoor Features
- Patio
- Exterior Lighting
Schools
- Crystal Lake Elementary School
- David L. Anderson Middle School
- South Fork High School
Utilities
- Central Heating and Cooling System
- Underground Utilities
- Generator Hookup
- 220 Volts
- 110 Volts
- Power Generator
- Cable TV Available
Community Details
Overview
- Association fees include management, common areas, cable TV, legal/accounting, reserve fund, security
- Association Phone (772) 320-9617
Security
- Gated Community
Map
Home Values in the Area
Average Home Value in this Area
Tax History
| Year | Tax Paid | Tax Assessment Tax Assessment Total Assessment is a certain percentage of the fair market value that is determined by local assessors to be the total taxable value of land and additions on the property. | Land | Improvement |
|---|---|---|---|---|
| 2024 | $10,076 | $645,172 | -- | -- |
| 2023 | $10,076 | $620,116 | $0 | $0 |
| 2022 | $9,740 | $602,055 | $0 | $0 |
| 2021 | $9,797 | $584,520 | $0 | $0 |
| 2020 | $9,663 | $576,450 | $210,000 | $366,450 |
| 2019 | $9,648 | $570,950 | $200,000 | $370,950 |
| 2018 | $8,676 | $518,114 | $0 | $0 |
| 2017 | $7,857 | $507,458 | $0 | $0 |
| 2016 | $8,075 | $497,020 | $150,000 | $347,020 |
| 2015 | -- | $456,760 | $150,000 | $306,760 |
| 2014 | -- | $322,406 | $0 | $0 |
Property History
| Date | Event | Price | Change | Sq Ft Price |
|---|---|---|---|---|
| 04/16/2025 04/16/25 | Pending | -- | -- | -- |
| 03/19/2025 03/19/25 | Price Changed | $1,070,000 | -4.9% | $349 / Sq Ft |
| 02/26/2025 02/26/25 | Price Changed | $1,125,000 | -5.1% | $367 / Sq Ft |
| 02/13/2025 02/13/25 | Price Changed | $1,185,000 | -1.3% | $387 / Sq Ft |
| 12/27/2024 12/27/24 | For Sale | $1,200,000 | +76.5% | $392 / Sq Ft |
| 12/06/2018 12/06/18 | Sold | $680,000 | -2.8% | $222 / Sq Ft |
| 11/06/2018 11/06/18 | Pending | -- | -- | -- |
| 09/26/2018 09/26/18 | For Sale | $699,900 | +45.8% | $229 / Sq Ft |
| 08/27/2014 08/27/14 | Sold | $480,000 | -8.6% | $157 / Sq Ft |
| 07/28/2014 07/28/14 | Pending | -- | -- | -- |
| 06/11/2014 06/11/14 | For Sale | $525,000 | -- | $171 / Sq Ft |
Deed History
| Date | Type | Sale Price | Title Company |
|---|---|---|---|
| Warranty Deed | $680,000 | First International Title In | |
| Warranty Deed | $480,000 | None Available | |
| Special Warranty Deed | $405,000 | K Title Company Llc | |
| Deed | -- | -- |
Mortgage History
| Date | Status | Loan Amount | Loan Type |
|---|---|---|---|
| Previous Owner | $384,000 | New Conventional |
Similar Homes in the area
Source: Martin County REALTORS® of the Treasure Coast
MLS Number: M20048183
APN: 04-39-41-007-000-00090-0
- 90 SE Ethan Terrace
- 67 SE Ethan Terrace
- 102 SE Crestwood Cir
- 122 SE Crestwood Cir Unit 322
- 7445 SE Belle Maison Dr
- 134 SE Birch Terrace
- 114 SE Birch Terrace
- 149 SE Birch Terrace
- 118 SE Birch Terrace
- 116 SE Birch Terrace
- 104 SE Birch Terrace
- 149 SE Birch Terrace
- 102 SE Birch Terrace
- 121 SE Birch Terrace
- 149 SE Birch Terrace
- 120 SE Birch Terrace
- 117 SE Birch Terrace Unit 1159
- 123 SE Birch Terrace Unit 56
- 121 SE Birch Terrace Unit 1157
- 122 SE Birch Terrace Unit 77
