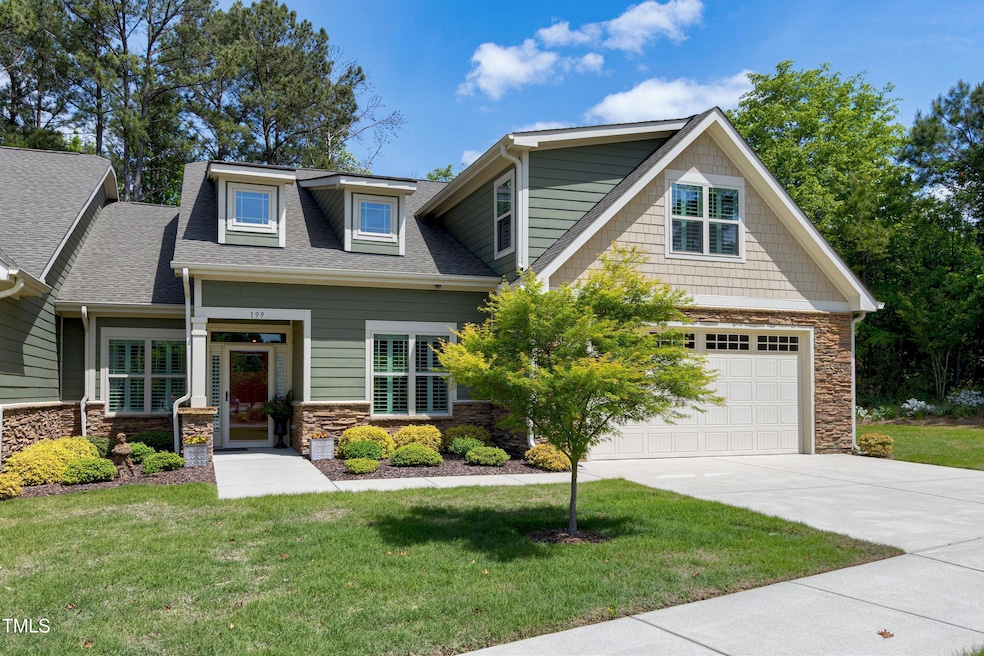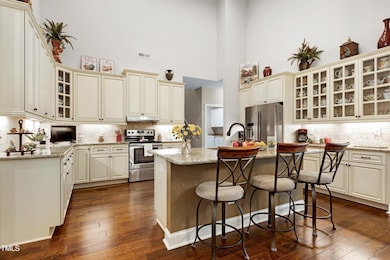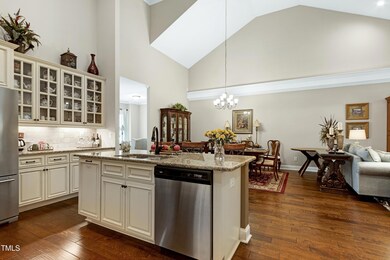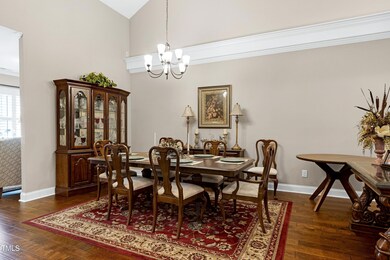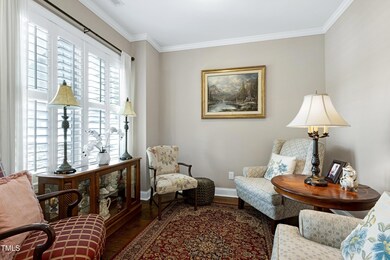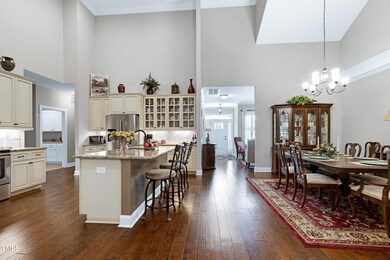
199 Telluride Trail Garner, NC 27529
Cleveland NeighborhoodEstimated payment $3,106/month
Highlights
- Very Popular Property
- Senior Community
- Clubhouse
- Fitness Center
- Open Floorplan
- Transitional Architecture
About This Home
This beautifully crafted end-unit townhome is the crown jewel of a sought-after senior neighborhood—offering unmatched privacy, space, & curb appeal. With 2 bedrooms & 2 full baths on the main level, both with walk-in closets, the primary suite features a trey ceiling & a luxurious spa-worthy walk-in shower.Enjoy relaxing evenings by the fireplace in the inviting great room, complete with custom built-ins, or soak in the natural light streaming through plantation shutters that grace every window. A bright office just off the living area doubles as the perfect reading nook or sunroom.The oversized kitchen is a dream for cooks and entertainers alike, showcasing high-end cabinetry, elegant tile backsplash, rich hardwood floors, & lighted pantries .Upstairs, a massive bonus suite offers a full bath, walk-in closet, and two generous storage rooms—ideal for multi-generational living, a media retreat, or hobby haven.Step outside to a lush garden retreat—blooming with vibrant peonies, roses, hydrangeas, & more. This is the most beautiful spot in the neighborhood, where neighbors gather for wine under the trees. A screened porch & large stone patio complete this private outdoor oasis.With epoxy floors in both the garage & porch, plus the largest lot in the community, this is low-maintenance luxury at its finest. Whole House Generator included.
Open House Schedule
-
Sunday, April 27, 20252:00 to 4:00 pm4/27/2025 2:00:00 PM +00:004/27/2025 4:00:00 PM +00:00Arrive at 2:00 and enjoy the food truck at the clubhouse!Add to Calendar
Townhouse Details
Home Type
- Townhome
Est. Annual Taxes
- $3,106
Year Built
- Built in 2018
Lot Details
- 8,712 Sq Ft Lot
- Property fronts a private road
- End Unit
- 1 Common Wall
- Private Yard
- Garden
HOA Fees
- $225 Monthly HOA Fees
Parking
- 2 Car Attached Garage
- Front Facing Garage
- Garage Door Opener
- Drive Through
- Private Driveway
- Open Parking
Home Design
- Transitional Architecture
- Brick or Stone Mason
- Slab Foundation
- Shingle Roof
- Stone
Interior Spaces
- 2,678 Sq Ft Home
- 1-Story Property
- Open Floorplan
- Built-In Features
- Tray Ceiling
- Smooth Ceilings
- Cathedral Ceiling
- Ceiling Fan
- Double Pane Windows
- Window Screens
- Entrance Foyer
- Great Room
- Dining Room
- Home Office
- Bonus Room
- Smart Home
- Laundry Room
- Attic
Kitchen
- Self-Cleaning Oven
- Free-Standing Electric Range
- Microwave
- Dishwasher
- Stainless Steel Appliances
- Kitchen Island
- Granite Countertops
Flooring
- Wood
- Carpet
- Tile
Bedrooms and Bathrooms
- 3 Bedrooms
- Walk-In Closet
- 3 Full Bathrooms
- Double Vanity
- Walk-in Shower
Accessible Home Design
- Accessible Full Bathroom
- Accessible Bedroom
- Accessible Kitchen
- Central Living Area
- Handicap Accessible
- Accessible Entrance
Outdoor Features
- Courtyard
- Patio
- Front Porch
Schools
- West View Elementary School
- Cleveland Middle School
- W Johnston High School
Utilities
- Forced Air Heating and Cooling System
- Heat Pump System
- Power Generator
- Water Heater
- Cable TV Available
Listing and Financial Details
- Assessor Parcel Number 06E02065T
Community Details
Overview
- Senior Community
- Association fees include ground maintenance, pest control, trash
- Hrw Association, Phone Number (919) 787-9000
- Built by Fleming Homes
- The Tapestry Community
- The Tapestry Subdivision
- Maintained Community
- Community Parking
Amenities
- Trash Chute
- Clubhouse
- Party Room
Recreation
- Fitness Center
- Park
- Dog Park
Security
- Resident Manager or Management On Site
- Storm Doors
Map
Home Values in the Area
Average Home Value in this Area
Tax History
| Year | Tax Paid | Tax Assessment Tax Assessment Total Assessment is a certain percentage of the fair market value that is determined by local assessors to be the total taxable value of land and additions on the property. | Land | Improvement |
|---|---|---|---|---|
| 2024 | $2,788 | $344,210 | $70,000 | $274,210 |
| 2023 | $2,693 | $344,210 | $70,000 | $274,210 |
| 2022 | $2,831 | $344,210 | $70,000 | $274,210 |
| 2021 | $2,831 | $344,210 | $70,000 | $274,210 |
| 2020 | $2,866 | $344,210 | $70,000 | $274,210 |
| 2019 | $2,866 | $344,210 | $70,000 | $274,210 |
| 2018 | $0 | $45,000 | $45,000 | $0 |
Property History
| Date | Event | Price | Change | Sq Ft Price |
|---|---|---|---|---|
| 04/25/2025 04/25/25 | For Sale | $469,950 | -- | $175 / Sq Ft |
Deed History
| Date | Type | Sale Price | Title Company |
|---|---|---|---|
| Warranty Deed | $337,000 | None Available | |
| Warranty Deed | $455,000 | None Available |
Similar Homes in Garner, NC
Source: Doorify MLS
MLS Number: 10091789
APN: 06E02065T
- 153 Telluride Trail
- 255 Thornwhistle Place
- 116 Telluride Trail
- 74 Powderhorn Point
- 103 Thornwhistle Place
- 74 Revelstoke Dr
- 80 Thornwhistle Place
- 95 Shady Creek Trail
- 705 Glen Rd Unit 108
- 150 Sherrill Place Ln
- 2195 Southfort Dr
- 36 Labradoodle Ct
- 138 Horizon Trail
- 16 Knob Creek Way
- 45 Davelyn Ct
- 116 Polaris Ave
- 19 Beacon Way
- 42 Miry Branch Ct
- 82 Mariners Point Way
- 21 Tracker Ct
