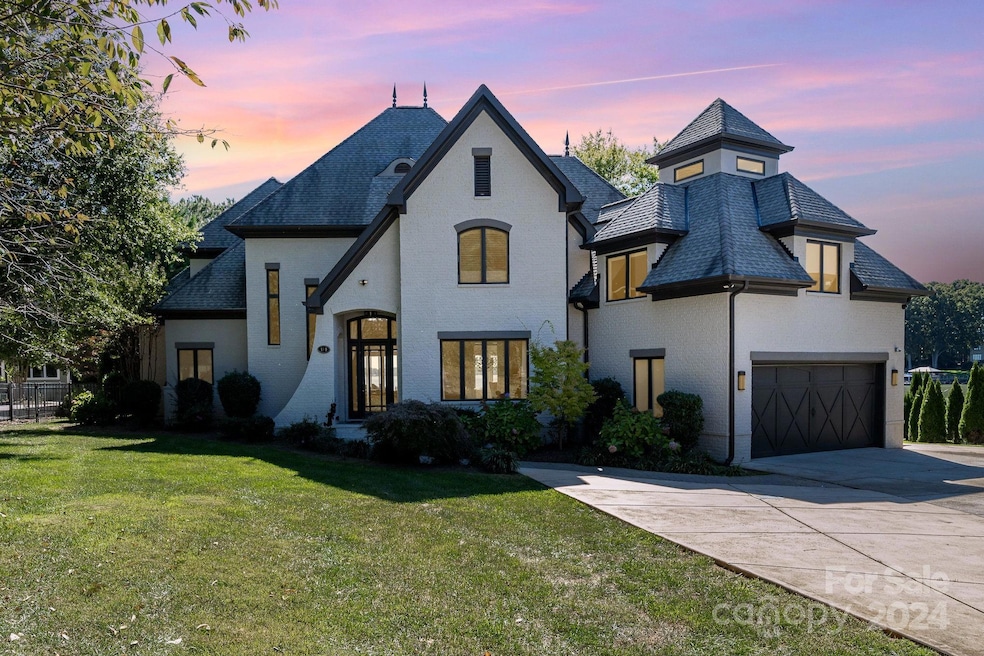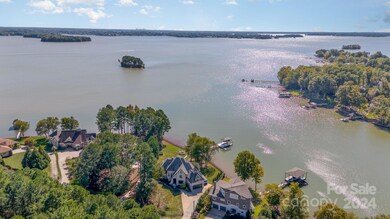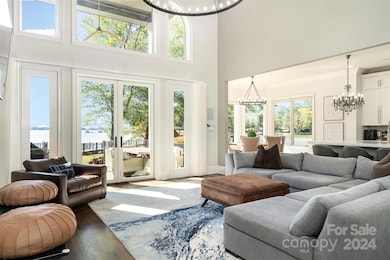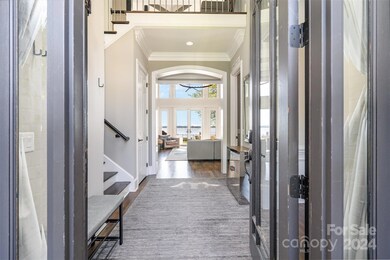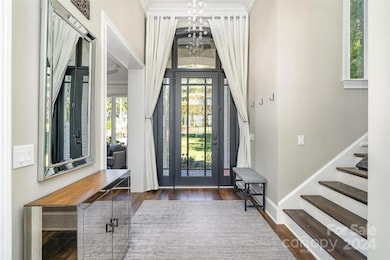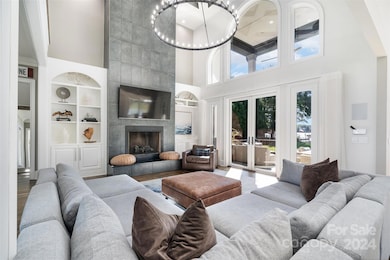
199 Washam Rd Mooresville, NC 28117
Lake Norman NeighborhoodHighlights
- Covered Dock
- Pier
- Waterfront
- Woodland Heights Elementary School Rated A-
- Boat Lift
- Open Floorplan
About This Home
As of February 2025Experience unparalleled luxury with this stunning 4-bedroom, 4.5-bath estate on the shores of Lake Norman. From the moment you enter the private estate gate, be captivated by breathtaking, panoramic water views that stretch for miles. The home’s grand two-story great room, bathed in natural light, boasts a wall of windows offering uninterrupted lake vistas. The main level features a sophisticated primary suite, complete with a spa-inspired ensuite bath showcasing a marble European shower, freestanding tub, and dual vanities. Upstairs, three spacious bedrooms, each with a private ensuite, provide comfort and privacy. A generously-sized bonus room, equipped with a wet bar and mini fridge, is perfect for entertaining or unwinding. This is lakefront living at its finest.
Last Agent to Sell the Property
1 Percent Lists Greater Charlotte Brokerage Email: angel@1percentlists.com License #269775
Home Details
Home Type
- Single Family
Est. Annual Taxes
- $13,177
Year Built
- Built in 2004
Lot Details
- Waterfront
- Property is Fully Fenced
- Level Lot
- Property is zoned R20
Parking
- 2 Car Attached Garage
- Driveway
Home Design
- Transitional Architecture
- Four Sided Brick Exterior Elevation
Interior Spaces
- 2-Story Property
- Open Floorplan
- Wet Bar
- Built-In Features
- Ceiling Fan
- Great Room with Fireplace
- Living Room with Fireplace
- Water Views
- Crawl Space
- Laundry Room
Kitchen
- Convection Oven
- Gas Oven
- Gas Range
- Dishwasher
- Kitchen Island
- Disposal
Flooring
- Wood
- Tile
Bedrooms and Bathrooms
- Walk-In Closet
Outdoor Features
- Pier
- Boat Lift
- Covered Dock
- Fire Pit
Schools
- Woodland Heights Elementary And Middle School
- Lake Norman High School
Utilities
- Central Air
- Vented Exhaust Fan
- Heat Pump System
- Gas Water Heater
- Septic Tank
Community Details
- Southpointe Subdivision
Listing and Financial Details
- Assessor Parcel Number 4624-33-7705.000
Map
Home Values in the Area
Average Home Value in this Area
Property History
| Date | Event | Price | Change | Sq Ft Price |
|---|---|---|---|---|
| 02/27/2025 02/27/25 | Sold | $2,985,000 | -0.5% | $699 / Sq Ft |
| 10/14/2024 10/14/24 | For Sale | $3,000,000 | +95.3% | $702 / Sq Ft |
| 07/16/2018 07/16/18 | Sold | $1,536,000 | -3.9% | $359 / Sq Ft |
| 05/16/2018 05/16/18 | Pending | -- | -- | -- |
| 03/28/2018 03/28/18 | For Sale | $1,599,000 | 0.0% | $374 / Sq Ft |
| 04/19/2013 04/19/13 | Rented | $3,300 | -13.2% | -- |
| 03/20/2013 03/20/13 | Under Contract | -- | -- | -- |
| 02/21/2013 02/21/13 | For Rent | $3,800 | -- | -- |
Tax History
| Year | Tax Paid | Tax Assessment Tax Assessment Total Assessment is a certain percentage of the fair market value that is determined by local assessors to be the total taxable value of land and additions on the property. | Land | Improvement |
|---|---|---|---|---|
| 2024 | $13,177 | $2,223,290 | $735,000 | $1,488,290 |
| 2023 | $13,177 | $2,223,290 | $735,000 | $1,488,290 |
| 2022 | $8,959 | $1,418,180 | $498,750 | $919,430 |
| 2021 | $8,955 | $1,418,180 | $498,750 | $919,430 |
| 2020 | $8,955 | $1,418,180 | $498,750 | $919,430 |
| 2019 | $8,813 | $1,418,180 | $498,750 | $919,430 |
| 2018 | $6,736 | $1,118,640 | $420,000 | $698,640 |
| 2017 | $6,736 | $1,118,640 | $420,000 | $698,640 |
| 2016 | $6,731 | $1,117,740 | $420,000 | $697,740 |
| 2015 | $6,731 | $1,117,740 | $420,000 | $697,740 |
| 2014 | $6,776 | $1,211,570 | $420,000 | $791,570 |
Mortgage History
| Date | Status | Loan Amount | Loan Type |
|---|---|---|---|
| Open | $2,224,000 | New Conventional | |
| Closed | $2,224,000 | New Conventional | |
| Previous Owner | $500,000 | Credit Line Revolving | |
| Previous Owner | $1,188,000 | New Conventional | |
| Previous Owner | $1,389,100 | New Conventional | |
| Previous Owner | $1,382,400 | Adjustable Rate Mortgage/ARM | |
| Previous Owner | $50,000 | Commercial | |
| Previous Owner | $965,000 | Commercial | |
| Previous Owner | $1,000,000 | Commercial | |
| Previous Owner | $900,000 | Commercial | |
| Closed | $81,306 | No Value Available |
Deed History
| Date | Type | Sale Price | Title Company |
|---|---|---|---|
| Warranty Deed | $2,985,000 | None Listed On Document | |
| Warranty Deed | $2,985,000 | None Listed On Document | |
| Warranty Deed | $350,000 | None Available | |
| Warranty Deed | $1,536,000 | Statewide Title Inc | |
| Interfamily Deed Transfer | -- | None Available | |
| Warranty Deed | $1,430,000 | Statewide Title | |
| Warranty Deed | $996,500 | -- |
Similar Homes in Mooresville, NC
Source: Canopy MLS (Canopy Realtor® Association)
MLS Number: 4188721
APN: 4624-33-7705.000
- 2536 Brawley School Rd
- 123 Yellow Jacket Cir
- 117 Yellow Jacket Cir
- 138 Hopkinton Dr
- 167 Points End Dr
- 142 Tuscany Trail
- 116 Cottage Grove Ln
- 109 Twiggs Ln
- 126 Balmoral Dr
- 134 Balmoral Dr
- 276 Greyfriars Rd
- 155 Binns Rd
- 252 Greyfriars Rd
- 147 Shelburne Place
- 132 Tuskarora Point Ln
- 124 Wellcraft Ct
- 125 Swayne Dr
- 356 Yacht Rd
- 105 Pelican Ct
- 148 Lightship Dr
