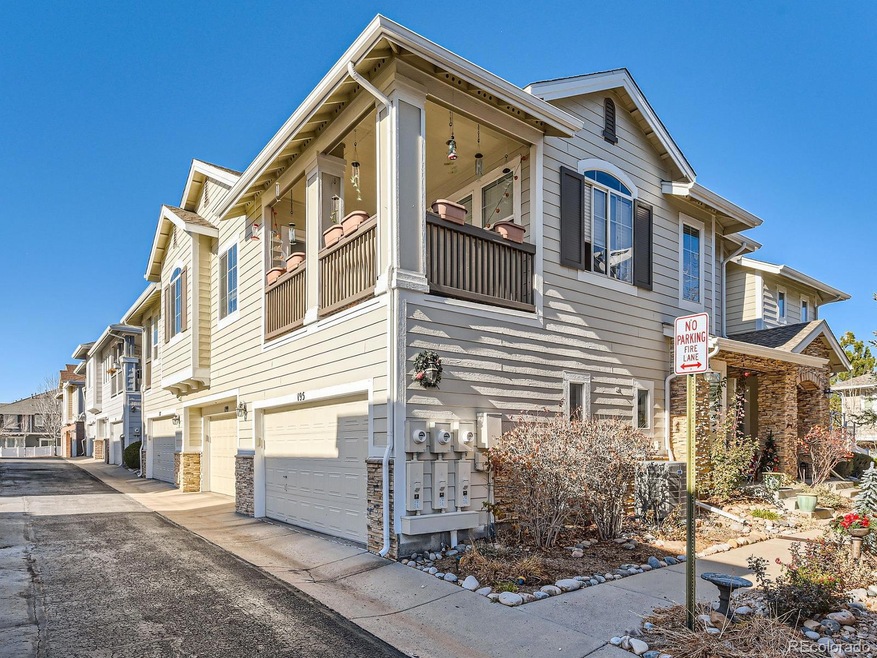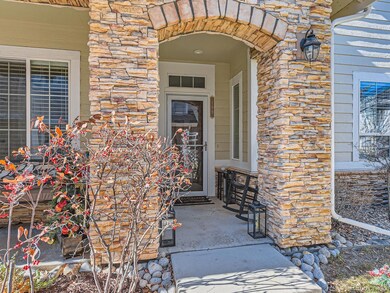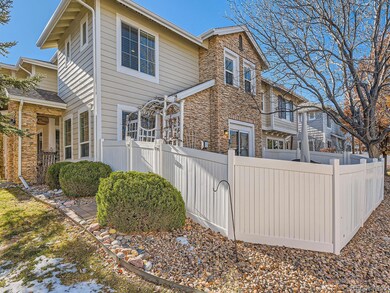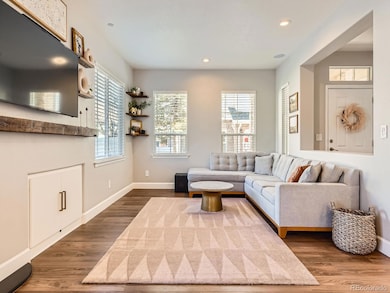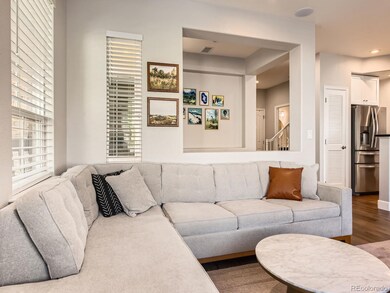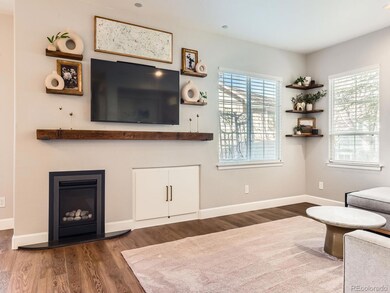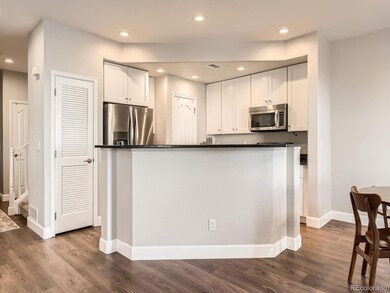
199 Whitehaven Cir Highlands Ranch, CO 80129
Westridge NeighborhoodHighlights
- Fitness Center
- No Units Above
- Granite Countertops
- Saddle Ranch Elementary School Rated A-
- Sauna
- Community Pool
About This Home
As of February 2025This beautifully updated townhome boasts a kitchen which is fully renovated with brand-new cabinets and a new dishwasher, plus a large walk-in pantry for extra storage. It is one of the few units with a patio facing a tranquil courtyard, offering privacy with Concord grapevines and aspens. Inside, the flex room works as both a home office with a fold-down desk or a guest room with a queen Murphy bed. Enjoy the convenience of walk-in closets in both bedrooms, a spacious 2-car garage, and easy access to the 4 Highlands Ranch Community Centers, featuring gyms, pools, and more. Just a short walk to Tanks Park, which includes pickleball courts and a skate park. Recent upgrades include new LVP flooring on the main level, a newer water heater (2021), updated fireplace/media center with in-ceiling speakers and in-wall cord runs, and new insulated garage door (2023) Fresh neutral paint throughout the home with new LED lighting, recessed lighting, ceiling fans, and updated outlets/switches.
Information provided herein is from sources deemed reliable but not guaranteed and is provided without the intention that any buyer rely upon it. Listing Broker takes no responsibility for its accuracy and all information must be independently verified by buyers.
Last Agent to Sell the Property
Madison & Company Properties Brokerage Email: Randy@AlmquistRealty.com,303-518-5949 License #100049792

Townhouse Details
Home Type
- Townhome
Est. Annual Taxes
- $3,065
Year Built
- Built in 2002
Lot Details
- 1,786 Sq Ft Lot
- No Units Above
- No Units Located Below
- Two or More Common Walls
HOA Fees
Parking
- 2 Car Attached Garage
Home Design
- Frame Construction
- Composition Roof
Interior Spaces
- 1,730 Sq Ft Home
- 2-Story Property
- Living Room with Fireplace
- Dining Room
- Home Office
Kitchen
- Microwave
- Dishwasher
- Granite Countertops
- Disposal
Flooring
- Carpet
- Laminate
- Tile
Bedrooms and Bathrooms
- 2 Bedrooms
- 3 Full Bathrooms
Laundry
- Dryer
- Washer
Outdoor Features
- Patio
Schools
- Saddle Ranch Elementary School
- Ranch View Middle School
- Thunderridge High School
Utilities
- Forced Air Heating and Cooling System
- Heating System Uses Natural Gas
- Natural Gas Connected
- Cable TV Available
Listing and Financial Details
- Exclusions: Sellers personal property.
- Assessor Parcel Number R0429943
Community Details
Overview
- Association fees include reserves, insurance, ground maintenance, snow removal, trash
- Sundance At Indigo Hill Association, Phone Number (303) 980-0700
- Hrca Association, Phone Number (303) 791-2500
- Sundance Subdivision
Amenities
- Sauna
Recreation
- Fitness Center
- Community Pool
- Community Spa
- Trails
Map
Home Values in the Area
Average Home Value in this Area
Property History
| Date | Event | Price | Change | Sq Ft Price |
|---|---|---|---|---|
| 02/05/2025 02/05/25 | Sold | $540,000 | -2.7% | $312 / Sq Ft |
| 12/06/2024 12/06/24 | For Sale | $555,000 | 0.0% | $321 / Sq Ft |
| 12/06/2024 12/06/24 | Off Market | $555,000 | -- | -- |
| 12/05/2024 12/05/24 | For Sale | $555,000 | +30.6% | $321 / Sq Ft |
| 06/17/2020 06/17/20 | Sold | $425,000 | 0.0% | $246 / Sq Ft |
| 05/16/2020 05/16/20 | Pending | -- | -- | -- |
| 05/12/2020 05/12/20 | Price Changed | $425,000 | -1.2% | $246 / Sq Ft |
| 04/10/2020 04/10/20 | For Sale | $430,000 | -- | $249 / Sq Ft |
Tax History
| Year | Tax Paid | Tax Assessment Tax Assessment Total Assessment is a certain percentage of the fair market value that is determined by local assessors to be the total taxable value of land and additions on the property. | Land | Improvement |
|---|---|---|---|---|
| 2024 | $3,071 | $36,260 | $5,090 | $31,170 |
| 2023 | $3,065 | $36,260 | $5,090 | $31,170 |
| 2022 | $2,397 | $26,240 | $1,390 | $24,850 |
| 2021 | $2,494 | $26,240 | $1,390 | $24,850 |
| 2020 | $2,454 | $26,460 | $1,430 | $25,030 |
| 2019 | $2,463 | $26,460 | $1,430 | $25,030 |
| 2018 | $2,173 | $22,990 | $1,440 | $21,550 |
| 2017 | $1,978 | $22,990 | $1,440 | $21,550 |
| 2016 | $1,786 | $20,370 | $1,590 | $18,780 |
| 2015 | $1,824 | $20,370 | $1,590 | $18,780 |
| 2014 | $1,737 | $17,910 | $1,590 | $16,320 |
Mortgage History
| Date | Status | Loan Amount | Loan Type |
|---|---|---|---|
| Previous Owner | $370,000 | New Conventional | |
| Previous Owner | $205,000 | New Conventional | |
| Previous Owner | $252,000 | Unknown | |
| Previous Owner | $190,000 | Unknown | |
| Previous Owner | $47,500 | Credit Line Revolving | |
| Previous Owner | $237,395 | Credit Line Revolving | |
| Previous Owner | $189,900 | No Value Available |
Deed History
| Date | Type | Sale Price | Title Company |
|---|---|---|---|
| Warranty Deed | $540,000 | Land Title | |
| Warranty Deed | $425,000 | First American Title | |
| Warranty Deed | $275,000 | None Available | |
| Warranty Deed | $237,395 | First American Heritage Titl |
Similar Homes in the area
Source: REcolorado®
MLS Number: 3762511
APN: 2229-151-22-022
- 122 Whitehaven Cir
- 74 Whitehaven Cir
- 10141 Autumn Blaze Trail
- 469 Stellars Jay Dr
- 398 English Sparrow Trail
- 468 English Sparrow Trail
- 507 Red Thistle Dr
- 533 Red Thistle Dr
- 10047 Sylvestor Rd
- 448 Winterthur Cir
- 10431 Marigold Ct
- 237 Maplehurst Dr
- 10062 Eagle Valley Way
- 683 Ridgemont Cir
- 447 Winterthur Way
- 10526 Fairhurst Way
- 655 Tiger Lily Way
- 618 Fairchild Dr
- 762 Hughes Ln
- 609 Red Spruce Dr
