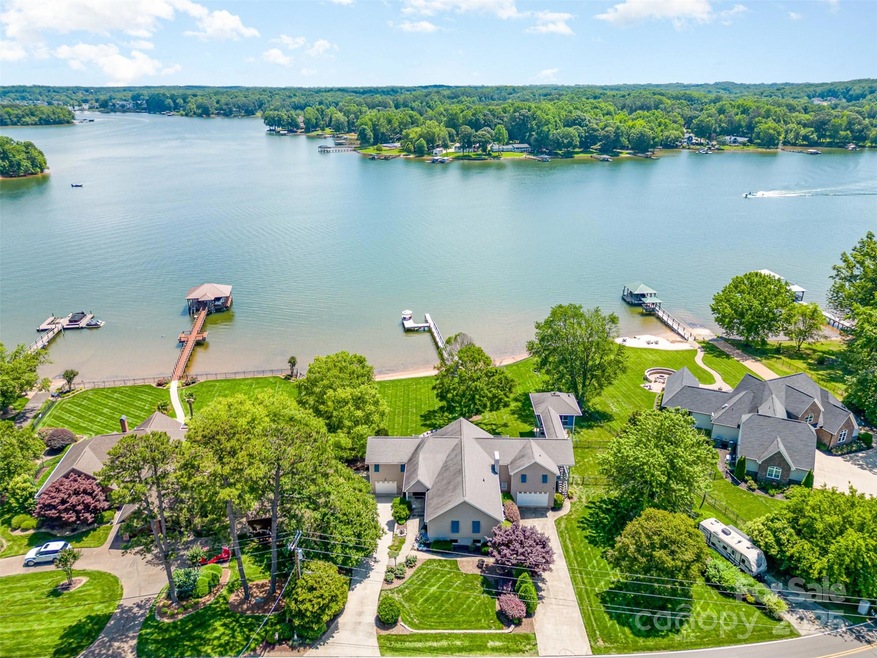
199 Wilson Lake Rd Mooresville, NC 28117
Troutman NeighborhoodHighlights
- Water Views
- Covered Dock
- Boat Slip
- Lakeshore Elementary School Rated A-
- Pier
- RV Access or Parking
About This Home
As of January 2025Welcome to paradise! This beautiful waterfront home with full walk-out basement is perfect for lakeside living. Whether you enjoy lounging on the expansive deck/patios, sunbathing on the beach, sitting by the firepit, or entertaining in the beautiful, cabana, you're sure to find the perfect spot. Be prepared to be wowed by the expansive water views. The large great room boasts a vaulted ceiling with gorgeous Brazilian Cherry Wood Floors. Walk directly into gourmet kitchen, perfect for entertaining. Custom cabinetry, Granite, travertine floors, extra-large Kitchen Island, custom Dish-Pantry, Walk-in Pantry, and Laundry Room. Covered Side porch off the kitchen has a raised covered Walkway leading to the awesome screened Cabana with sitting/dining/kitchen area and the best views! In addition to the 4 Bed/4 Full Bath, 2 Half Baths, this home boasts 2 oversized 1-Car garages, 2-Driveways offering ample parking, PLUS an RV Pad w 220 outlet. Potential Short-Term Rental, No HOA & LOW taxes.
Last Agent to Sell the Property
Southern Homes of the Carolinas, Inc Brokerage Email: pauline@lknrealtyteam.com License #222167

Last Buyer's Agent
Ivester Jackson Distinctive Properties License #325701
Home Details
Home Type
- Single Family
Est. Annual Taxes
- $7,235
Year Built
- Built in 2002
Lot Details
- Back Yard Fenced
- Property is zoned RR
Parking
- 2 Car Attached Garage
- Basement Garage
- Workshop in Garage
- Front Facing Garage
- Garage Door Opener
- Driveway
- RV Access or Parking
Home Design
- Hardboard
- Stucco
Interior Spaces
- 1-Story Property
- Open Floorplan
- Built-In Features
- Insulated Windows
- French Doors
- Entrance Foyer
- Family Room with Fireplace
- Screened Porch
- Water Views
- Laundry Room
Kitchen
- Breakfast Bar
- Built-In Self-Cleaning Double Convection Oven
- Electric Oven
- Gas Cooktop
- Plumbed For Ice Maker
- Dishwasher
- Kitchen Island
- Disposal
Flooring
- Wood
- Tile
Bedrooms and Bathrooms
- Split Bedroom Floorplan
- Walk-In Closet
- Garden Bath
Finished Basement
- Walk-Out Basement
- Basement Fills Entire Space Under The House
- Walk-Up Access
- Interior and Exterior Basement Entry
- Basement Storage
- Natural lighting in basement
Outdoor Features
- Pier
- Waterfront has a Concrete Retaining Wall
- Boat Slip
- Covered Dock
- Deck
- Patio
- Fire Pit
- Gazebo
Additional Homes
- Separate Entry Quarters
Schools
- Lakeshore Elementary And Middle School
- Lake Norman High School
Utilities
- Central Air
- Air Filtration System
- Propane
- Electric Water Heater
- Water Softener
- Private Sewer
- Cable TV Available
Listing and Financial Details
- Assessor Parcel Number 4638-83-8187.000
Map
Home Values in the Area
Average Home Value in this Area
Property History
| Date | Event | Price | Change | Sq Ft Price |
|---|---|---|---|---|
| 01/30/2025 01/30/25 | Sold | $2,200,000 | -12.0% | $445 / Sq Ft |
| 01/30/2025 01/30/25 | Pending | -- | -- | -- |
| 01/30/2025 01/30/25 | For Sale | $2,500,000 | -- | $505 / Sq Ft |
Tax History
| Year | Tax Paid | Tax Assessment Tax Assessment Total Assessment is a certain percentage of the fair market value that is determined by local assessors to be the total taxable value of land and additions on the property. | Land | Improvement |
|---|---|---|---|---|
| 2024 | $7,235 | $1,216,060 | $600,000 | $616,060 |
| 2023 | $7,235 | $1,216,060 | $600,000 | $616,060 |
| 2022 | $4,541 | $714,130 | $357,500 | $356,630 |
| 2021 | $4,537 | $714,130 | $357,500 | $356,630 |
| 2020 | $4,537 | $714,130 | $357,500 | $356,630 |
| 2019 | $4,323 | $714,130 | $357,500 | $356,630 |
| 2018 | $4,127 | $681,930 | $357,500 | $324,430 |
| 2017 | $4,127 | $681,930 | $357,500 | $324,430 |
| 2016 | $4,127 | $681,930 | $357,500 | $324,430 |
| 2015 | $4,100 | $677,430 | $357,500 | $319,930 |
| 2014 | $3,851 | $684,480 | $330,000 | $354,480 |
Mortgage History
| Date | Status | Loan Amount | Loan Type |
|---|---|---|---|
| Previous Owner | $200,000 | Credit Line Revolving | |
| Previous Owner | $236,000 | New Conventional | |
| Previous Owner | $310,457 | Unknown | |
| Previous Owner | $100,000 | Unknown | |
| Previous Owner | $175,000 | No Value Available |
Deed History
| Date | Type | Sale Price | Title Company |
|---|---|---|---|
| Warranty Deed | $2,200,000 | None Listed On Document | |
| Warranty Deed | $309,000 | -- | |
| Interfamily Deed Transfer | -- | -- | |
| Deed | -- | -- | |
| Deed | -- | -- | |
| Deed | $7,500 | -- |
Similar Homes in Mooresville, NC
Source: Canopy MLS (Canopy Realtor® Association)
MLS Number: 4218450
APN: 4638-83-8187.000
- 166 Wilson Lake Rd
- 237 Wilson Lake Rd
- 102 Windstone Common Ln
- 105 Windstone Common Ln
- 5211 Reedy Ridge Rd
- 107 Windstone Common Ln
- 110 Windstone Common Ln
- 111 Rustling Waters Dr
- 477 Big Indian Loop
- 128 Audrey Ln
- 104 Rustling Waters Dr
- 108 Rustling Waters Dr
- 124 Rustling Waters Dr
- 126 Rustling Waters Dr
- 107 Rustling Waters Dr
- 116 Rustling Waters Dr
- 223 Blossom Ridge Dr Unit 137
- 222 Blossom Ridge Dr
- 214 Blossom Ridge Dr
- 148 Castle Dr
