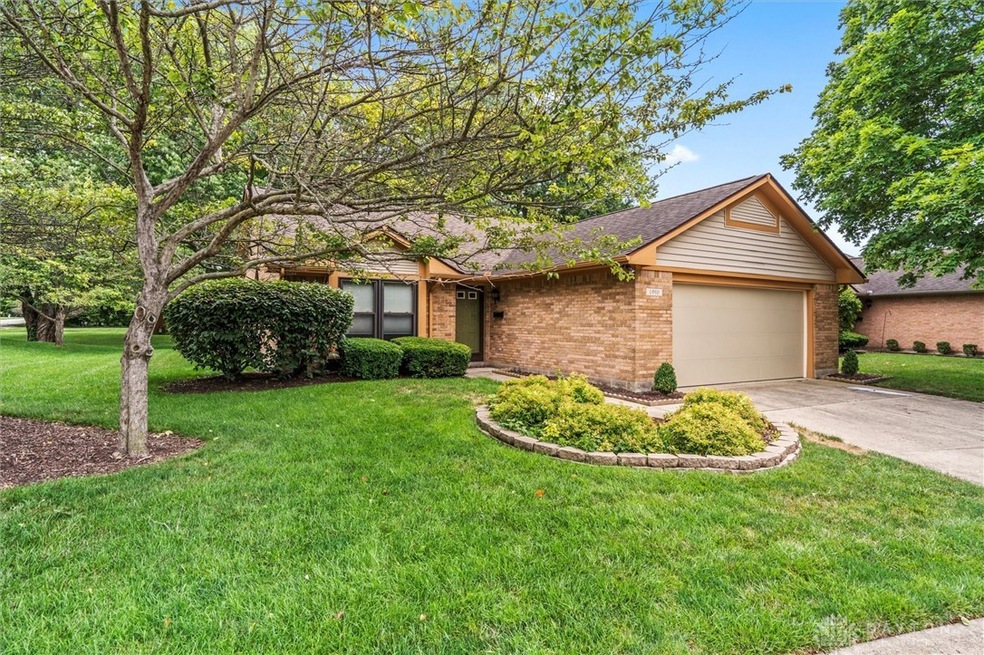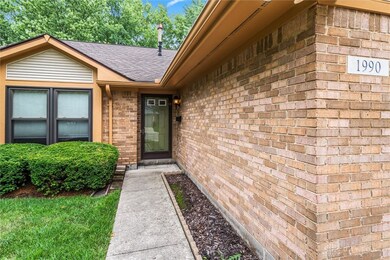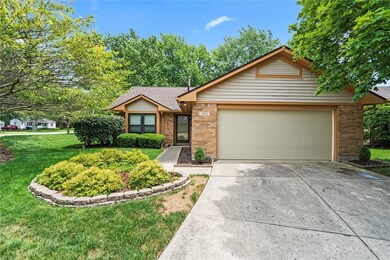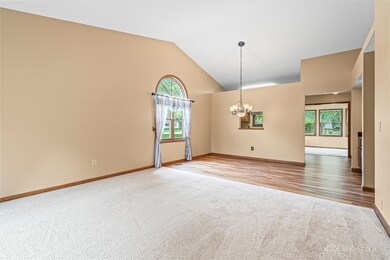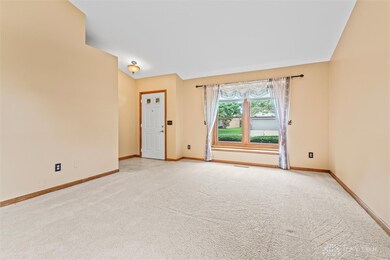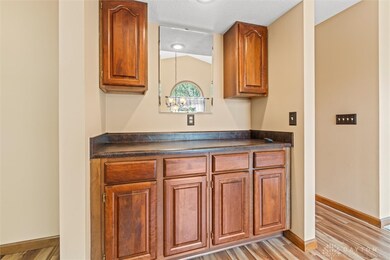
1990 Crosswind Ct Englewood, OH 45322
Highlights
- Cathedral Ceiling
- Double Pane Windows
- Patio
- 2 Car Attached Garage
- Walk-In Closet
- Bathroom on Main Level
About This Home
As of August 2024Looking to downsize? This beautiful patio home is situated in a highly desirable community with lots of amenities and conveniences. Entering you are greeted with high ceilings and open space. The dining room features a lovely built in cabinet which can be used as a buffet for entertaining. The eat-in kitchen offers good cabinet and counter space. The Florida room will be your favorite spot! Ample windows provide both light and wonderful views of the trees and yard making this the perfect spot to read and relax. The master suite offers a private bath and large closet. The second bedroom could double as an office and is directly across from the second bath. The laundry room features a large wash tub. The large 2 car garage keeps you and your vehicle out of the weather! Outside you’ll enjoy relaxing on the back patio. This truly is a beautiful home and wonderful community. See this one today!
Last Agent to Sell the Property
Keller Williams Home Town Rlty Brokerage Phone: (937) 890-9111

Property Details
Home Type
- Condominium
Est. Annual Taxes
- $2,575
Year Built
- 1991
HOA Fees
- $130 Monthly HOA Fees
Parking
- 2 Car Attached Garage
- Garage Door Opener
Home Design
- Brick Exterior Construction
- Slab Foundation
Interior Spaces
- 1,408 Sq Ft Home
- 1-Story Property
- Cathedral Ceiling
- Double Pane Windows
Kitchen
- Range
- Microwave
- Dishwasher
- Laminate Countertops
Bedrooms and Bathrooms
- 2 Bedrooms
- Walk-In Closet
- Bathroom on Main Level
- 2 Full Bathrooms
Outdoor Features
- Patio
Utilities
- Forced Air Heating and Cooling System
- Heating System Uses Natural Gas
Community Details
- Association fees include ground maintenance, maintenance structure, snow removal
- Crosswinds Sec 01 E Subdivision
Listing and Financial Details
- Assessor Parcel Number M57-00918-0019
Map
Home Values in the Area
Average Home Value in this Area
Property History
| Date | Event | Price | Change | Sq Ft Price |
|---|---|---|---|---|
| 08/23/2024 08/23/24 | Sold | $204,900 | 0.0% | $146 / Sq Ft |
| 07/21/2024 07/21/24 | Pending | -- | -- | -- |
| 07/17/2024 07/17/24 | For Sale | $204,900 | -- | $146 / Sq Ft |
Tax History
| Year | Tax Paid | Tax Assessment Tax Assessment Total Assessment is a certain percentage of the fair market value that is determined by local assessors to be the total taxable value of land and additions on the property. | Land | Improvement |
|---|---|---|---|---|
| 2024 | $2,575 | $54,220 | $12,220 | $42,000 |
| 2023 | $2,575 | $54,220 | $12,220 | $42,000 |
| 2022 | $2,379 | $40,780 | $9,190 | $31,590 |
| 2021 | $2,386 | $40,780 | $9,190 | $31,590 |
| 2020 | $2,343 | $40,780 | $9,190 | $31,590 |
| 2019 | $2,046 | $33,800 | $9,190 | $24,610 |
| 2018 | $2,009 | $33,800 | $9,190 | $24,610 |
| 2017 | $1,995 | $33,800 | $9,190 | $24,610 |
| 2016 | $1,802 | $30,960 | $8,750 | $22,210 |
| 2015 | $1,648 | $30,960 | $8,750 | $22,210 |
| 2014 | $1,648 | $30,960 | $8,750 | $22,210 |
| 2012 | -- | $40,390 | $9,800 | $30,590 |
Mortgage History
| Date | Status | Loan Amount | Loan Type |
|---|---|---|---|
| Open | $194,655 | New Conventional | |
| Previous Owner | $40,000 | Future Advance Clause Open End Mortgage |
Deed History
| Date | Type | Sale Price | Title Company |
|---|---|---|---|
| Fiduciary Deed | $204,900 | Home Services Title | |
| Interfamily Deed Transfer | -- | -- | |
| Warranty Deed | $130,000 | -- |
Similar Homes in the area
Source: Dayton REALTORS®
MLS Number: 915547
APN: M57-00918-0019
- 2013 Crosswind Ct
- 902 Sunset Dr
- 1023 Meadowrun Rd
- 306 Pauly Dr
- 101 Willow Wind Ct
- 111 Commons Ave
- 101 Commons Ave
- 114 Millwood Village Dr
- 716 Overla Blvd
- 101 Millwood Village Dr
- 702 Gibralter Ave
- 1000 Michelle Ct
- 516 Millwood Meadows Dr
- 513 Koerner Ave
- 7047 Park Vista Rd
- 514 Snowglen Dr
- 1021 Heathwood Dr
- 811 Barkins Ave
- 0 Meiring St Unit 866058
- 691 Hile Ln
