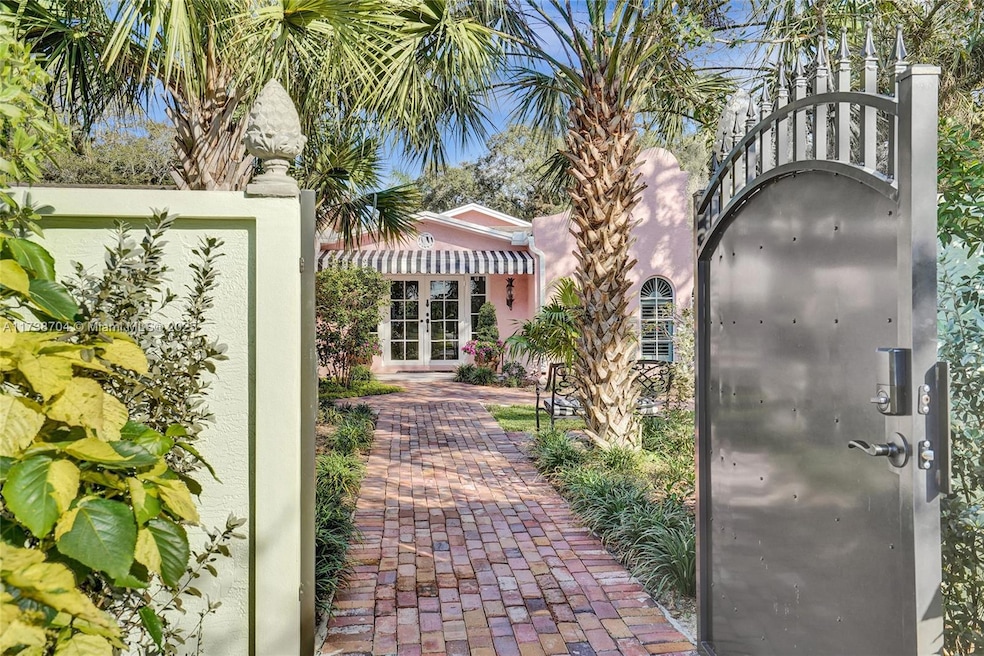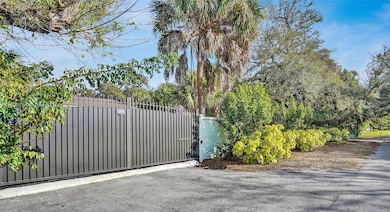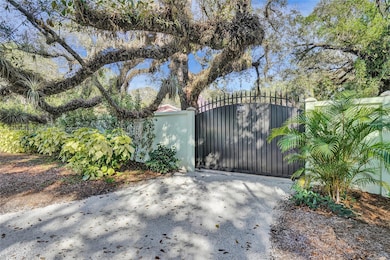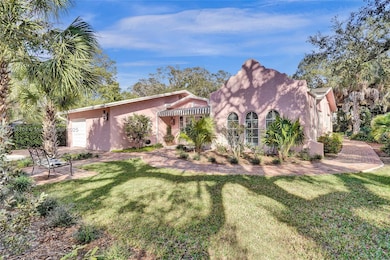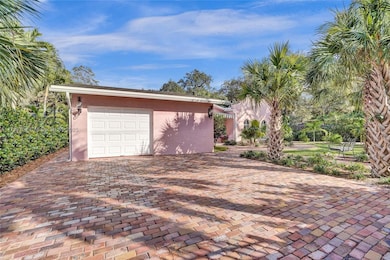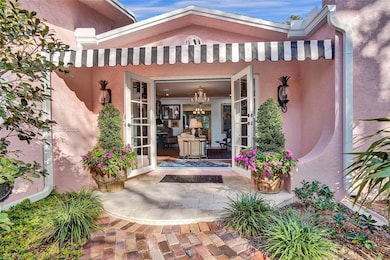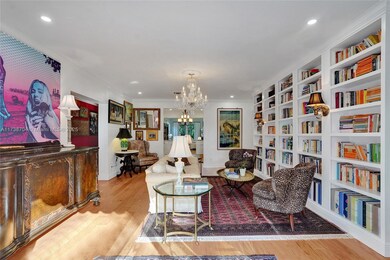
1990 Riverland Rd Fort Lauderdale, FL 33312
Oak River NeighborhoodEstimated payment $9,327/month
Highlights
- Boat Ramp
- 1 Bedroom Guest House
- Concrete Pool
- Guest House
- Newly Remodeled
- 3-minute walk to Riverland Preserve
About This Home
No expense spared in this 4/3 high-end custom rebuild with additions from the concrete up completed in 2024. The main home is a 3/2+private office w/a high volume ceiling great room overlooking the pool area & spacious East facing backyard-The cozy guest house is a 1/1 with a separate gate & driveway. Top architects, contractors & craftsmen created a private family estate in a walled park-like half acre in Riverland’s Tanbark near the New River close to downtown. 1600SF of new additions, plumbing, mechanical, ductwork, electrical & much more from the street up. Loaded with new architectural features, this solid concrete home is storm hardened w/concrete, steel beams, new roofs, new impact doors/windows, gutters & more. Every inch new perfection to rigorous code/inspections. Rental Income!!
Home Details
Home Type
- Single Family
Est. Annual Taxes
- $11,649
Year Built
- Built in 1980 | Newly Remodeled
Lot Details
- 0.44 Acre Lot
- West Facing Home
- Fenced
- Property is zoned RS-8
Parking
- 2 Car Attached Garage
- Automatic Garage Door Opener
- Driveway
- Open Parking
Property Views
- Garden
- Pool
Home Design
- Substantially Remodeled
- Slab Foundation
- Shingle Roof
- Concrete Block And Stucco Construction
Interior Spaces
- 3,194 Sq Ft Home
- 1-Story Property
- Built-In Features
- Vaulted Ceiling
- Ceiling Fan
- Skylights
- Awning
- Plantation Shutters
- Arched Windows
- French Doors
- Great Room
- Family or Dining Combination
- Den
- Attic
Kitchen
- Gas Range
- Microwave
- Ice Maker
- Dishwasher
- Snack Bar or Counter
Flooring
- Wood
- Marble
Bedrooms and Bathrooms
- 4 Bedrooms
- Sitting Area In Primary Bedroom
- Split Bedroom Floorplan
- Closet Cabinetry
- Walk-In Closet
- Maid or Guest Quarters
- 3 Full Bathrooms
- Bathtub
- Shower Only in Primary Bathroom
Laundry
- Laundry in Utility Room
- Dryer
- Washer
Home Security
- High Impact Windows
- High Impact Door
- Fire and Smoke Detector
Accessible Home Design
- Accessible Hallway
- Accessible Doors
Eco-Friendly Details
- Green Roof
- Energy-Efficient Windows
- Energy-Efficient Exposure or Shade
- Energy-Efficient Construction
- Energy-Efficient HVAC
- Energy-Efficient Lighting
- Energy-Efficient Insulation
- Energy-Efficient Doors
- Energy-Efficient Thermostat
Pool
- Concrete Pool
- In Ground Pool
Outdoor Features
- Patio
- Exterior Lighting
- Cottage Room
- Shed
- Porch
Additional Homes
- Guest House
- 1 Bedroom Guest House
- One Bathroom Guest House
- Guest House Includes Living Room
- Guest House Includes Patio
- Guest House Includes Kitchen
Utilities
- Central Air
- Heating Available
- Underground Utilities
- Gas Water Heater
Listing and Financial Details
- Assessor Parcel Number 504217010590
Community Details
Overview
- No Home Owners Association
- Riverland Subdivision
- Maintained Community
Amenities
- Picnic Area
Recreation
- Boat Ramp
Map
Home Values in the Area
Average Home Value in this Area
Tax History
| Year | Tax Paid | Tax Assessment Tax Assessment Total Assessment is a certain percentage of the fair market value that is determined by local assessors to be the total taxable value of land and additions on the property. | Land | Improvement |
|---|---|---|---|---|
| 2025 | $12,135 | $937,000 | -- | -- |
| 2024 | $11,889 | $625,080 | -- | -- |
| 2023 | $11,889 | $606,880 | $0 | $0 |
| 2022 | $11,301 | $589,210 | $125,670 | $463,540 |
| 2021 | $3,147 | $149,550 | $0 | $0 |
| 2020 | $3,100 | $147,490 | $0 | $0 |
| 2019 | $2,538 | $144,040 | $0 | $0 |
| 2018 | $2,335 | $141,600 | $0 | $0 |
| 2017 | $2,424 | $143,660 | $0 | $0 |
| 2016 | $2,366 | $137,350 | $0 | $0 |
| 2015 | $2,255 | $132,760 | $0 | $0 |
| 2014 | $1,619 | $110,480 | $0 | $0 |
| 2013 | -- | $238,710 | $91,840 | $146,870 |
Property History
| Date | Event | Price | Change | Sq Ft Price |
|---|---|---|---|---|
| 02/07/2025 02/07/25 | For Sale | $1,500,000 | 0.0% | $470 / Sq Ft |
| 02/07/2025 02/07/25 | Off Market | $1,500,000 | -- | -- |
| 02/06/2025 02/06/25 | For Sale | $1,500,000 | +140.0% | $470 / Sq Ft |
| 08/27/2021 08/27/21 | Sold | $625,000 | -7.4% | $292 / Sq Ft |
| 07/28/2021 07/28/21 | Pending | -- | -- | -- |
| 07/20/2021 07/20/21 | For Sale | $675,000 | -- | $315 / Sq Ft |
Deed History
| Date | Type | Sale Price | Title Company |
|---|---|---|---|
| Warranty Deed | $625,000 | Attorney | |
| Warranty Deed | $49,757 | -- |
Mortgage History
| Date | Status | Loan Amount | Loan Type |
|---|---|---|---|
| Previous Owner | $203,115 | New Conventional | |
| Previous Owner | $231,200 | Commercial | |
| Previous Owner | $244,925 | Commercial | |
| Previous Owner | $266,000 | Commercial |
Similar Homes in Fort Lauderdale, FL
Source: MIAMI REALTORS® MLS
MLS Number: A11738704
APN: 50-42-17-01-0590
- 2101 Riverland Rd
- 2471 SW 21st St
- 2473 SW 21st St
- 2720 SW 19th St
- 2700 SW 18th St
- 2730 SW 17th St
- 2645 Riverland Dr
- 2100 SW 23rd Terrace
- 1980 SW 28th Ave
- 2131 SW 27th Ln
- 2211 SW 27th Terrace
- 2064 SW 28th Terrace
- 2031 SW 22nd Ave
- 1700 SW 23rd Ave
- 2660 SW 16th St
- 1660 SW 28th Ave
- 2341 SW 26th Ave
- 2390 SW 27th Terrace
- 2350 SW 26th Ave
- 2171 SW 23rd Ave
