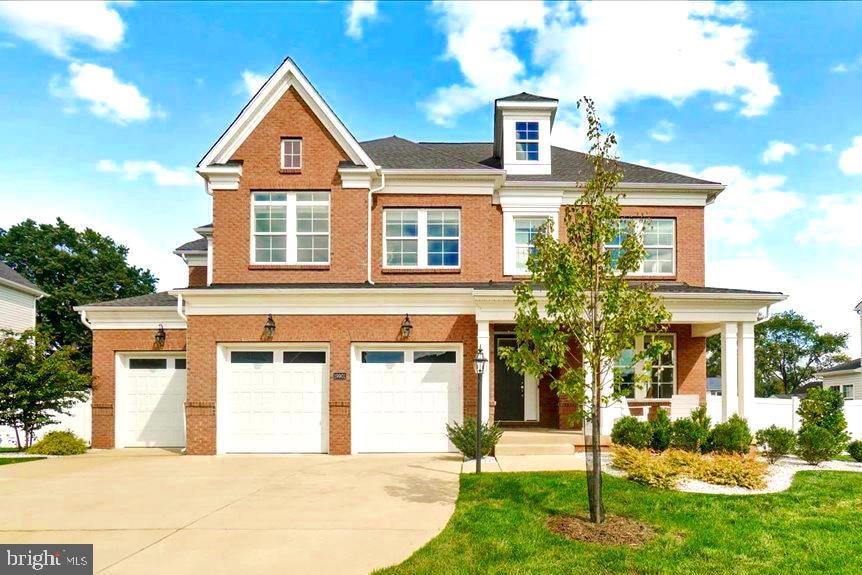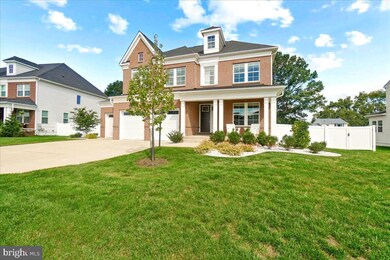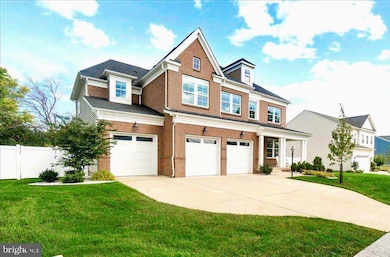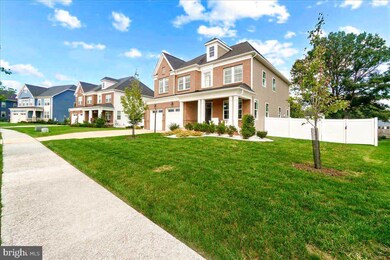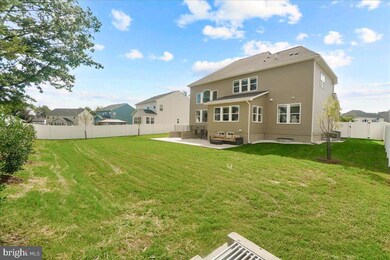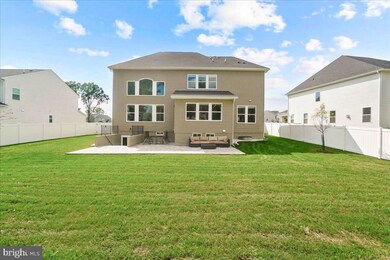
19901 Bodmer Ave Poolesville, MD 20837
Poolesville NeighborhoodHighlights
- Eat-In Gourmet Kitchen
- Open Floorplan
- Traditional Architecture
- Poolesville Elementary School Rated A
- Recreation Room
- Engineered Wood Flooring
About This Home
As of December 2024Under Contract! Yes, Maryland, there is an almost-new home available in Poolesville and this one is located in our newest community --- Westerly Grove! Built in 2022 and better-than-new, this open-floor plan, 5700+ sq/ft, 6 bedroom, 5 full bath, 3-car garage masterpiece is the premier MacArthur model carefully crafted by Lennar. It's fully loaded with all of the bells and whistles --- including the grandest two-story great room built in Poolesville! So many amazing spaces on the main level, including the modern kitchen (with gas cooking, premium vent hood, upgraded appliances, tons of cabinets, and massive island), sunny breakfast room, spacious dining room (or office), convenient mudroom, and a separate flex space which could also serve as a 2nd office or a main level bedroom and features an attached full bath! The entire main floor features highest-level real hardwood floors! Upstairs are four generous bedrooms featuring an incredible primary suite and bath (check the photos!), walk-in closets, upper level dedicated laundry room, and 3 full baths total (including an en-suite bath for that extra special person)! The lower level features more of the same with a huge rec room (with a double-door walk-up to the back yard), bedroom #6, and yet another full bath! More unfinished space is available for a media room or home gym! The entire backyard has already been privacy fenced and features a gorgeous stone patio! Walk to to top-rated Poolesville High School as well as our community pool and downtown restaurants/shopping. Work from home with ultra high-speed FIOs or enjoy the short drive to 3 different MARC trains as well as Rockville, Gaithersburg, DC, Leesburg, and Frederick! Come join the fun in the best small town and award-winning school cluster in Maryland----Poolesville! Listing agent will always be available to answer any questions and will be happy to show your pre-qualified clients the property for you. By far Poolesville's best value---be prepared to fall in love!
Home Details
Home Type
- Single Family
Est. Annual Taxes
- $11,064
Year Built
- Built in 2022
Lot Details
- 0.33 Acre Lot
- Southwest Facing Home
- Privacy Fence
- Back Yard Fenced
- Extensive Hardscape
- Level Lot
- Property is in excellent condition
Parking
- 3 Car Attached Garage
- 3 Driveway Spaces
- Front Facing Garage
Home Design
- Traditional Architecture
- Architectural Shingle Roof
- Brick Front
- Concrete Perimeter Foundation
Interior Spaces
- Property has 3 Levels
- Open Floorplan
- Built-In Features
- Chair Railings
- Crown Molding
- Ceiling height of 9 feet or more
- Ceiling Fan
- Recessed Lighting
- Electric Fireplace
- Double Pane Windows
- Window Treatments
- Insulated Doors
- Six Panel Doors
- Mud Room
- Entrance Foyer
- Great Room
- Family Room Off Kitchen
- Formal Dining Room
- Den
- Recreation Room
- Storage Room
- Fire Sprinkler System
- Attic
Kitchen
- Eat-In Gourmet Kitchen
- Breakfast Room
- Double Oven
- Gas Oven or Range
- Cooktop with Range Hood
- Built-In Microwave
- Dishwasher
- Kitchen Island
- Upgraded Countertops
- Disposal
Flooring
- Engineered Wood
- Carpet
Bedrooms and Bathrooms
- En-Suite Primary Bedroom
- Walk-In Closet
- Bathtub with Shower
- Walk-in Shower
Laundry
- Laundry Room
- Laundry on upper level
- Dryer
- Washer
Finished Basement
- Walk-Up Access
- Basement with some natural light
Outdoor Features
- Patio
- Wrap Around Porch
Schools
- Poolesville Elementary School
- John H. Poole Middle School
- Poolesville High School
Utilities
- Humidifier
- Forced Air Zoned Heating and Cooling System
- Vented Exhaust Fan
- 200+ Amp Service
- Natural Gas Water Heater
- Municipal Trash
Listing and Financial Details
- Tax Lot 5
- Assessor Parcel Number 03842958
- $1,200 Front Foot Fee per year
Community Details
Overview
- No Home Owners Association
- Built by LENNAR
- Westerly Subdivision, Macarthur Floorplan
Recreation
- Community Pool
Map
Home Values in the Area
Average Home Value in this Area
Property History
| Date | Event | Price | Change | Sq Ft Price |
|---|---|---|---|---|
| 12/16/2024 12/16/24 | Sold | $1,185,000 | -4.4% | $207 / Sq Ft |
| 11/10/2024 11/10/24 | Pending | -- | -- | -- |
| 10/18/2024 10/18/24 | For Sale | $1,239,900 | +23.3% | $217 / Sq Ft |
| 01/28/2022 01/28/22 | Sold | $1,005,505 | -0.3% | $269 / Sq Ft |
| 06/10/2021 06/10/21 | Pending | -- | -- | -- |
| 06/06/2021 06/06/21 | Price Changed | $1,008,315 | +5.0% | $270 / Sq Ft |
| 05/30/2021 05/30/21 | Price Changed | $959,990 | +0.4% | $257 / Sq Ft |
| 05/26/2021 05/26/21 | Price Changed | $956,205 | +0.5% | $256 / Sq Ft |
| 04/07/2021 04/07/21 | For Sale | $951,205 | -- | $255 / Sq Ft |
Tax History
| Year | Tax Paid | Tax Assessment Tax Assessment Total Assessment is a certain percentage of the fair market value that is determined by local assessors to be the total taxable value of land and additions on the property. | Land | Improvement |
|---|---|---|---|---|
| 2024 | -- | $186,900 | $186,900 | $0 |
| 2023 | -- | $186,900 | $186,900 | $0 |
| 2022 | $2,246 | $186,900 | $186,900 | $0 |
| 2021 | $0 | $186,900 | $186,900 | $0 |
| 2020 | $0 | $180,667 | $0 | $0 |
| 2019 | $2,110 | $174,433 | $0 | $0 |
Similar Home in Poolesville, MD
Source: Bright MLS
MLS Number: MDMC2151094
APN: 03-03817076
- 19816 Spurrier Ave
- 17305 Hoskinson Rd
- 17422 Hoskinson Rd
- 20210 Bupp Rd
- 19505 Fisher Ave Unit (LOT 1)
- 19507 Fisher Ave Unit (LOT 3)
- 19509 Fisher Ave Unit (LOT 2)
- 17005 Hughes Rd
- 19507 Conlon Ct
- 17811 Elgin Rd
- 6 Tom Fox Ct
- 19005 Dowden Cir
- 17918 Hickman St
- 18004 Bliss Dr
- 0 Beallsville Rd Unit MDMC2136882
- 18409 Mckernon Way
- 18608 Compher Ct
- 21100 W Offutt Rd
- 19101 Darnestown Rd
- 19015 Wasche Rd
