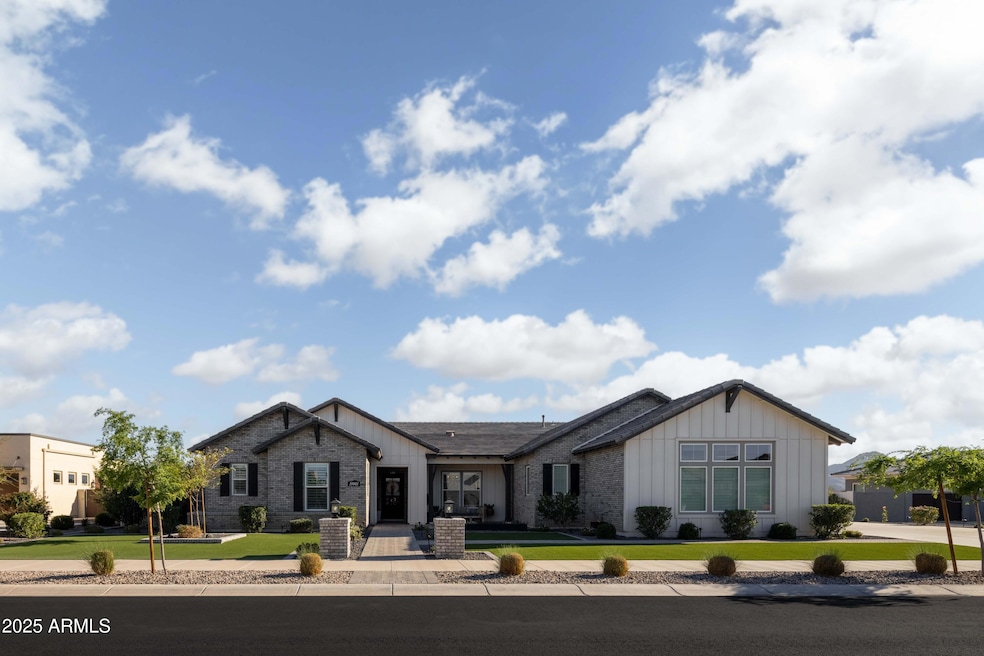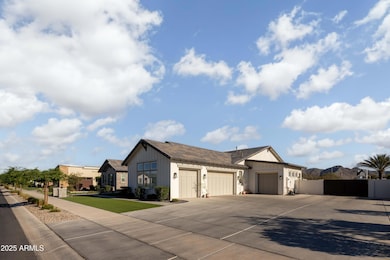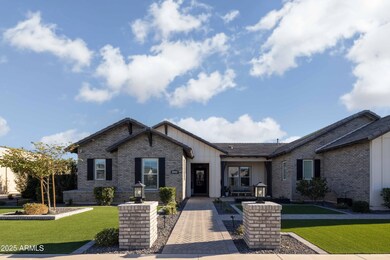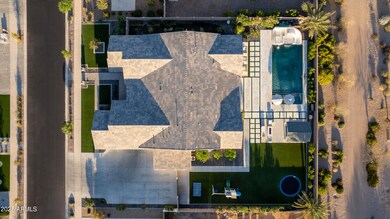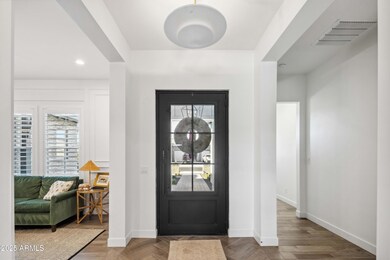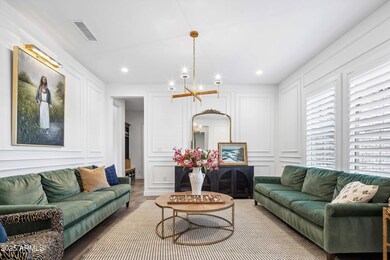
19901 E Country Meadows Dr Queen Creek, AZ 85142
Estimated payment $13,179/month
Highlights
- Heated Spa
- RV Gated
- Mountain View
- Queen Creek Elementary School Rated A-
- 0.51 Acre Lot
- Clubhouse
About This Home
This is your chance to own a stunning home in the highly desirable gated community of Whitewing at Whisper Ranch. This exceptional property spans over half an acre! The custom finishes throughout are complimented immensely by this resort styled backyard.
A grand entrance leads you into the expansive great room and the breathtaking kitchen, where you'll enjoy panoramic views of the San Tan Mountains. Your dream kitchen is an entertainer's paradise, featuring a massive 14' island with ample seating, a 48'' gas cooktop, built-in oversized refrigerator and freezer, double ovens, upgraded cabinetry, and a walk-in pantry. The great room is the perfect space for relaxation, with a sleek linear fireplace, soaring 14' ceilings, and custom trim work. Open the 20' sliding pocket doors and step into your own backyard sanctuary, complete with a heated pool, spa, and water slide. Gather around the firepit or unwind under the ramada while enjoying uninterrupted mountain views and the famous Arizona sunsets from the comfort of your home.
This home offers a thoughtfully designed split floorplan with 5 bedrooms, 3.5 bathrooms, a bonus room, and an attached casita with a option to have its own private entrance.
Whitewing at Whisper Ranch residents enjoy exclusive access to a community clubhouse, private park, bocce ball court, dog park, and private access to the Queen Creek wash. Conveniently located just minutes from top-rated restaurants, entertainment, schools, and parks, this home offers the perfect blend of luxury and convenience.
Home Details
Home Type
- Single Family
Est. Annual Taxes
- $5,994
Year Built
- Built in 2020
Lot Details
- 0.51 Acre Lot
- Block Wall Fence
- Artificial Turf
- Front and Back Yard Sprinklers
- Sprinklers on Timer
HOA Fees
- $405 Monthly HOA Fees
Parking
- 8 Open Parking Spaces
- 4 Car Garage
- RV Gated
Home Design
- Brick Exterior Construction
- Wood Frame Construction
- Tile Roof
- Stucco
Interior Spaces
- 4,269 Sq Ft Home
- 1-Story Property
- Vaulted Ceiling
- Ceiling Fan
- Family Room with Fireplace
- 2 Fireplaces
- Mountain Views
- Smart Home
- Washer and Dryer Hookup
Kitchen
- Breakfast Bar
- Gas Cooktop
- Built-In Microwave
- Kitchen Island
Flooring
- Floors Updated in 2023
- Carpet
- Tile
Bedrooms and Bathrooms
- 5 Bedrooms
- Fireplace in Primary Bedroom
- Primary Bathroom is a Full Bathroom
- 3.5 Bathrooms
- Dual Vanity Sinks in Primary Bathroom
- Bathtub With Separate Shower Stall
Pool
- Pool Updated in 2022
- Heated Spa
- Heated Pool
Outdoor Features
- Fire Pit
- Playground
Schools
- Queen Creek Elementary School
- Newell Barney College Preparatory Middle School
- Queen Creek High School
Utilities
- Cooling Available
- Heating System Uses Natural Gas
- Water Softener
- High Speed Internet
- Cable TV Available
Listing and Financial Details
- Tax Lot 7
- Assessor Parcel Number 314-08-822
Community Details
Overview
- Association fees include ground maintenance, street maintenance
- Aam Association, Phone Number (602) 957-9191
- Built by Toll Brothers
- Sonoqui Creek Village Subdivision, Sawyer Floorplan
Amenities
- Clubhouse
- Recreation Room
Recreation
- Community Playground
- Bike Trail
Map
Home Values in the Area
Average Home Value in this Area
Tax History
| Year | Tax Paid | Tax Assessment Tax Assessment Total Assessment is a certain percentage of the fair market value that is determined by local assessors to be the total taxable value of land and additions on the property. | Land | Improvement |
|---|---|---|---|---|
| 2025 | $5,994 | $58,582 | -- | -- |
| 2024 | $6,079 | $55,793 | -- | -- |
| 2023 | $6,079 | $111,360 | $22,270 | $89,090 |
| 2022 | $5,670 | $74,420 | $14,880 | $59,540 |
| 2021 | $342 | $18,810 | $18,810 | $0 |
| 2020 | $325 | $4,635 | $4,635 | $0 |
| 2019 | $320 | $3,570 | $3,570 | $0 |
Property History
| Date | Event | Price | Change | Sq Ft Price |
|---|---|---|---|---|
| 04/15/2025 04/15/25 | Price Changed | $2,199,000 | -4.3% | $515 / Sq Ft |
| 03/28/2025 03/28/25 | For Sale | $2,299,000 | +24.3% | $539 / Sq Ft |
| 07/20/2023 07/20/23 | Sold | $1,850,000 | -14.0% | $433 / Sq Ft |
| 06/15/2023 06/15/23 | Price Changed | $2,150,000 | -8.5% | $504 / Sq Ft |
| 05/03/2023 05/03/23 | Price Changed | $2,350,000 | -6.9% | $550 / Sq Ft |
| 04/20/2023 04/20/23 | For Sale | $2,525,000 | -- | $591 / Sq Ft |
Deed History
| Date | Type | Sale Price | Title Company |
|---|---|---|---|
| Warranty Deed | $1,850,000 | Magnus Title Agency | |
| Warranty Deed | $888,932 | Westminster Title Agency | |
| Interfamily Deed Transfer | -- | Westminster Title Agency |
Mortgage History
| Date | Status | Loan Amount | Loan Type |
|---|---|---|---|
| Open | $1,480,000 | New Conventional | |
| Previous Owner | $472,000 | Purchase Money Mortgage |
Similar Homes in Queen Creek, AZ
Source: Arizona Regional Multiple Listing Service (ARMLS)
MLS Number: 6842413
APN: 314-08-822
- 19912 E Natalie Way
- 20000 E Riggs Rd
- 20000 E Riggs Rd Unit K
- 20000 E Riggs Rd Unit L
- 20000 E Riggs Rd Unit M
- 19717 E Country Meadows Dr
- 19777 E Ivy Ln
- 19780 E Ivy Ln
- 19912 E Karsten Dr
- 19726 E Vallejo St
- 25723 S Hawes Rd
- 19575 E Vallejo St
- 24695 S 195th Way
- 20125 E Melissa Place
- 25907 S 198th St
- 19702 E Melissa Place
- 25916 S 198th St
- 25219 S 194th St
- 24435 S 195th St
- 19518 E Melissa Place Unit 1
