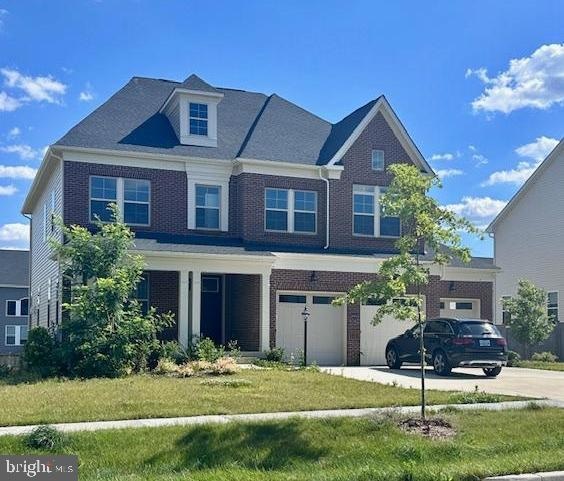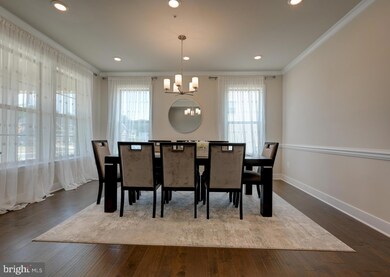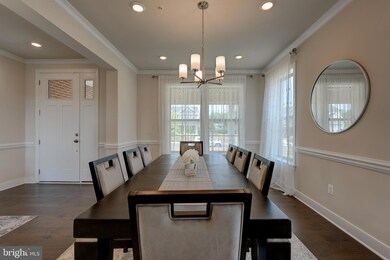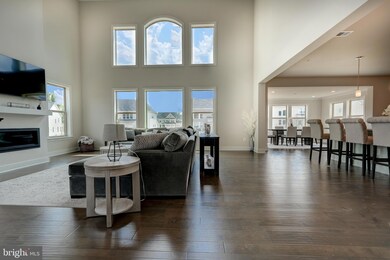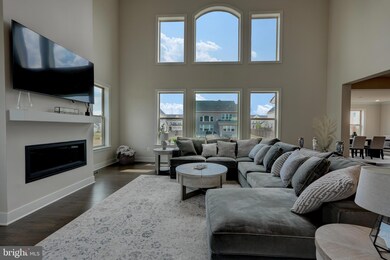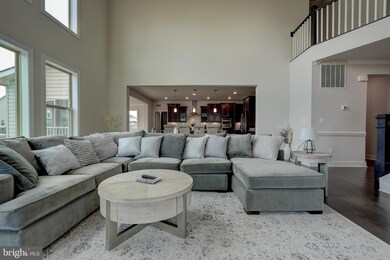
19908 Bodmer Ave Poolesville, MD 20837
Poolesville NeighborhoodHighlights
- Open Floorplan
- Colonial Architecture
- Main Floor Bedroom
- Poolesville Elementary School Rated A
- Wood Flooring
- Bonus Room
About This Home
As of September 2024Open House CANCELLED You’ll fall in love with this almost new home in Westerly Grove, close to 3 different MARC trains and nearby Leesburg, Frederick and Montgomery counties. It offers 5 Bedrooms and 5.5 Baths on upper 2 levels giving you plenty of room to spread out, PLUS a fully finished lower level. A gorgeous gourmet kitchen is the place where you will likely gather with an oversized granite island, tons of cabinet space, a super large pantry and scullery leading to the 3 car garage. The morning room is adjacent to the kitchen, along with the inviting great room and fireplace. The separate, formal dining room is ample enough to host a large gathering easily! There is a Bedroom (5th) on the main level as well, which includes a private bath w/ shower.
The upper level offer the primary suite with a tray ceiling, a super spacious walk-in closet, a sitting area, and a spa-like bathroom. Three additional bedrooms, 2 additional full baths plus the laundry room round out the upstairs.
Downstairs in the lower level is a large recreational room, kitchenette with full refrigerator, sink, microwave, dishwasher and cabinets, a 6th Bedroom with bath, and a bonus room which could be for exercise, media or even used as an additional bedroom! It has a walk-up outside stairway to the yard.
Poolesville, surrounded by Montgomery Co. Agricultural Reserve, is one of the best small towns in Maryland! Come & See for yourself!
Home Details
Home Type
- Single Family
Est. Annual Taxes
- $12,326
Year Built
- Built in 2021
Lot Details
- 0.34 Acre Lot
- Level Lot
- Property is zoned CT
Parking
- 3 Car Attached Garage
- Garage Door Opener
Home Design
- Colonial Architecture
- Contemporary Architecture
- Bump-Outs
- Brick Exterior Construction
- Concrete Perimeter Foundation
Interior Spaces
- Property has 3 Levels
- Open Floorplan
- Chair Railings
- Recessed Lighting
- Fireplace With Glass Doors
- Gas Fireplace
- Family Room Off Kitchen
- Combination Kitchen and Living
- Formal Dining Room
- Bonus Room
- Finished Basement
- Natural lighting in basement
Kitchen
- Eat-In Country Kitchen
- Kitchenette
- Breakfast Room
- Double Self-Cleaning Oven
- Electric Oven or Range
- Built-In Range
- Stove
- Range Hood
- Built-In Microwave
- Ice Maker
- Dishwasher
- Stainless Steel Appliances
- Kitchen Island
- Upgraded Countertops
- Disposal
Flooring
- Wood
- Carpet
Bedrooms and Bathrooms
- En-Suite Bathroom
- Walk-In Closet
- Soaking Tub
- Bathtub with Shower
- Walk-in Shower
Laundry
- Laundry on upper level
- Washer and Dryer Hookup
Outdoor Features
- Porch
Utilities
- Forced Air Heating and Cooling System
- Air Source Heat Pump
- Vented Exhaust Fan
- Natural Gas Water Heater
Community Details
- No Home Owners Association
- Westerly Subdivision
Listing and Financial Details
- Tax Lot 8
- Assessor Parcel Number 160303843155
Map
Home Values in the Area
Average Home Value in this Area
Property History
| Date | Event | Price | Change | Sq Ft Price |
|---|---|---|---|---|
| 09/04/2024 09/04/24 | Sold | $1,225,000 | -5.7% | $214 / Sq Ft |
| 08/04/2024 08/04/24 | Pending | -- | -- | -- |
| 07/19/2024 07/19/24 | For Sale | $1,299,000 | 0.0% | $227 / Sq Ft |
| 07/17/2024 07/17/24 | Price Changed | $1,299,000 | -- | $227 / Sq Ft |
Tax History
| Year | Tax Paid | Tax Assessment Tax Assessment Total Assessment is a certain percentage of the fair market value that is determined by local assessors to be the total taxable value of land and additions on the property. | Land | Improvement |
|---|---|---|---|---|
| 2024 | -- | $187,400 | $187,400 | $0 |
| 2023 | -- | $187,400 | $187,400 | $0 |
| 2022 | $2,252 | $187,400 | $187,400 | $0 |
| 2021 | $0 | $187,400 | $187,400 | $0 |
| 2020 | $0 | $181,133 | $0 | $0 |
| 2019 | $2,115 | $174,867 | $0 | $0 |
Similar Home in Poolesville, MD
Source: Bright MLS
MLS Number: MDMC2140366
APN: 03-03817271
- 19816 Spurrier Ave
- 17305 Hoskinson Rd
- 20210 Bupp Rd
- 17422 Hoskinson Rd
- 19505 Fisher Ave Unit (LOT 1)
- 19507 Fisher Ave Unit (LOT 3)
- 19509 Fisher Ave Unit (LOT 2)
- 17005 Hughes Rd
- 19507 Conlon Ct
- 17811 Elgin Rd
- 6 Tom Fox Ct
- 17918 Hickman St
- 19005 Dowden Cir
- 18004 Bliss Dr
- 0 Beallsville Rd Unit MDMC2136882
- 18409 Mckernon Way
- 18608 Compher Ct
- 21100 W Offutt Rd
- 19101 Darnestown Rd
- 19015 Wasche Rd
