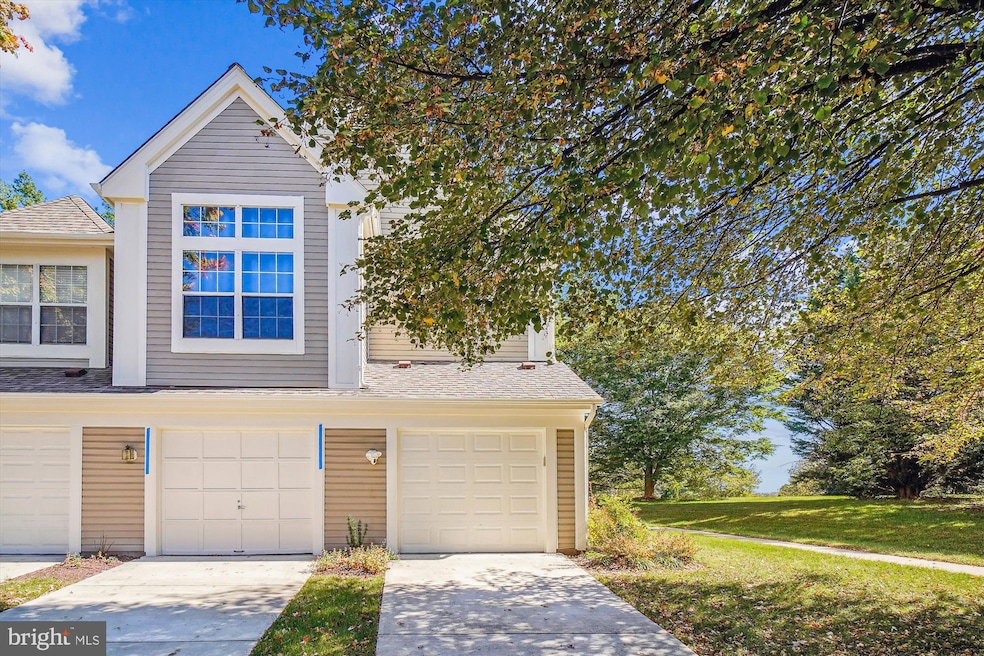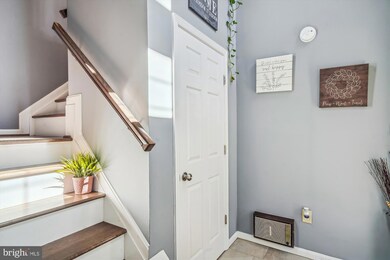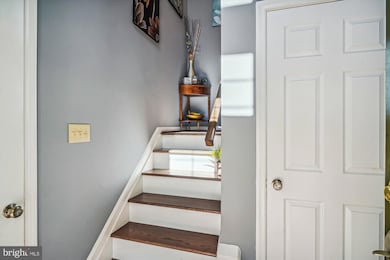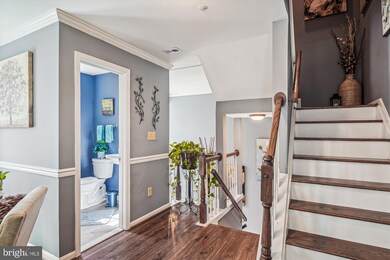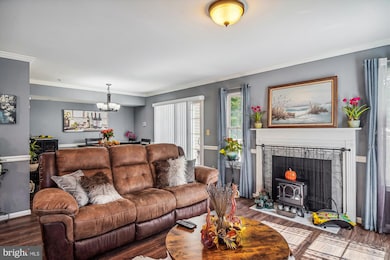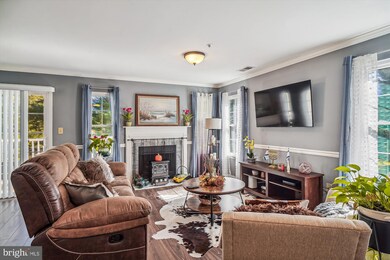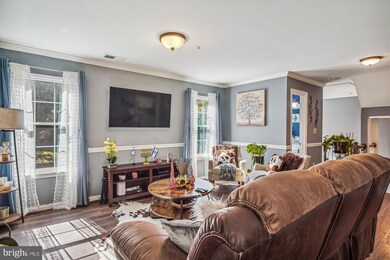
19908 Gateshead Cir Germantown, MD 20876
Highlights
- Gourmet Kitchen
- Open Floorplan
- Two Story Ceilings
- View of Trees or Woods
- Colonial Architecture
- Wood Flooring
About This Home
As of November 2024This beautifully renovated, light-filled end-unit townhome offers an open-concept living space with an upgraded kitchen and bath, spacious bedrooms, a 1-car garage, and a deck. Conveniently located just minutes from shopping, grocery stores, restaurants, and easy access to 270/355, this home has it all.
The entry level features a two-story foyer, access to the garage, and hardwood stairs leading to the main level. On the main level, you'll find wide-plank designer floors and a stunning white-on-white kitchen with modern shaker cabinetry, quartz countertops, upgraded stainless steel appliances (including a French-door refrigerator, tall tub dishwasher, flat-surface range, and over-the-range microwave), subway tile backsplash, large-format ceramic tile, and a pantry cabinet. The separate dining room and living room, which boasts a cozy wood-burning fireplace, lead to a private deck overlooking trees.
Hardwood stairs guide you to the upper level, which offers two spacious master suites. The first master suite features a vaulted ceiling, his-and-hers closets, and a contemporary updated bath with quartz countertops. The second master suite includes three windows for extra natural light, a large closet, and an updated bath with a dual vanity, quartz countertops, and modern tile. The convenience of having the laundry on the bedroom level is a fantastic bonus!
Recent updates to this home include a new roof (2018), A/C (2018), a refinished deck (2019), a replaced vinyl garage door (just two weeks ago), a garage door opener (2017), a water heater (2014), new epoxy floor in garage (2021), and new windows throughout (2023). This home is move-in ready and waiting for you!
Townhouse Details
Home Type
- Townhome
Est. Annual Taxes
- $4,103
Year Built
- Built in 1991 | Remodeled in 2017
Lot Details
- South Facing Home
- Property is in excellent condition
HOA Fees
- $397 Monthly HOA Fees
Parking
- 1 Car Attached Garage
- Front Facing Garage
- Driveway
- On-Street Parking
- Parking Lot
Property Views
- Woods
- Garden
Home Design
- Colonial Architecture
- Slab Foundation
- Architectural Shingle Roof
- Aluminum Siding
Interior Spaces
- 1,638 Sq Ft Home
- Property has 3 Levels
- Open Floorplan
- Two Story Ceilings
- Recessed Lighting
- Double Pane Windows
- Vinyl Clad Windows
- Window Treatments
- Window Screens
- Dining Area
- Basement
- Front Basement Entry
Kitchen
- Gourmet Kitchen
- Electric Oven or Range
- Built-In Microwave
- Dishwasher
- Stainless Steel Appliances
- Disposal
Flooring
- Wood
- Carpet
- Ceramic Tile
Bedrooms and Bathrooms
- 2 Bedrooms
- En-Suite Bathroom
- Walk-In Closet
Laundry
- Laundry in unit
- Dryer
- Washer
Home Security
Schools
- South Lake Elementary School
- Neelsville Middle School
- Watkins Mill High School
Utilities
- Forced Air Heating and Cooling System
- Underground Utilities
- 200+ Amp Service
- Natural Gas Water Heater
- Phone Available
- Cable TV Available
Additional Features
- Energy-Efficient Appliances
- Suburban Location
Listing and Financial Details
- Assessor Parcel Number 160902905457
Community Details
Overview
- Association fees include common area maintenance, exterior building maintenance, insurance, lawn care front, lawn care rear, lawn care side, lawn maintenance, management, parking fee, reserve funds, road maintenance, snow removal, trash
- Scenery Pointe Condominium Condos
- Scenery Pointe Codm Subdivision
Recreation
- Community Playground
- Jogging Path
Pet Policy
- Dogs and Cats Allowed
Security
- Fire and Smoke Detector
- Fire Sprinkler System
Map
Home Values in the Area
Average Home Value in this Area
Property History
| Date | Event | Price | Change | Sq Ft Price |
|---|---|---|---|---|
| 11/25/2024 11/25/24 | Sold | $374,003 | +2.5% | $228 / Sq Ft |
| 10/29/2024 10/29/24 | Pending | -- | -- | -- |
| 10/25/2024 10/25/24 | For Sale | $365,000 | +35.2% | $223 / Sq Ft |
| 07/29/2020 07/29/20 | Sold | $270,000 | 0.0% | $165 / Sq Ft |
| 06/15/2020 06/15/20 | Pending | -- | -- | -- |
| 06/15/2020 06/15/20 | Price Changed | $270,000 | +3.9% | $165 / Sq Ft |
| 06/11/2020 06/11/20 | For Sale | $259,900 | +10.4% | $159 / Sq Ft |
| 06/28/2017 06/28/17 | Sold | $235,500 | -1.8% | $144 / Sq Ft |
| 05/09/2017 05/09/17 | Pending | -- | -- | -- |
| 04/21/2017 04/21/17 | For Sale | $239,900 | -- | $146 / Sq Ft |
Tax History
| Year | Tax Paid | Tax Assessment Tax Assessment Total Assessment is a certain percentage of the fair market value that is determined by local assessors to be the total taxable value of land and additions on the property. | Land | Improvement |
|---|---|---|---|---|
| 2024 | $3,647 | $282,667 | $0 | $0 |
| 2023 | $4,103 | $264,000 | $79,200 | $184,800 |
| 2022 | $2,419 | $249,333 | $0 | $0 |
| 2021 | $2,208 | $234,667 | $0 | $0 |
| 2020 | $2,022 | $220,000 | $66,000 | $154,000 |
| 2019 | $3,946 | $216,667 | $0 | $0 |
| 2018 | $1,932 | $213,333 | $0 | $0 |
| 2017 | $2,677 | $210,000 | $0 | $0 |
| 2016 | -- | $210,000 | $0 | $0 |
| 2015 | $2,582 | $210,000 | $0 | $0 |
| 2014 | $2,582 | $210,000 | $0 | $0 |
Mortgage History
| Date | Status | Loan Amount | Loan Type |
|---|---|---|---|
| Previous Owner | $247,252 | FHA | |
| Previous Owner | $228,435 | New Conventional | |
| Previous Owner | $128,000 | Commercial |
Deed History
| Date | Type | Sale Price | Title Company |
|---|---|---|---|
| Deed | $270,000 | Rsi Title Llc | |
| Deed | $235,500 | Mta Title & Escrow Llc | |
| Deed | $151,000 | None Available | |
| Deed | $121,700 | -- |
Similar Homes in Germantown, MD
Source: Bright MLS
MLS Number: MDMC2151772
APN: 09-02905457
- 19902 Gateshead Cir
- 20036 Appledowre Cir
- 20052 Appledowre Cir
- 11422 Waterbury Way
- 11324 Halethorpe Terrace
- 11320 Appledowre Way
- 11326 Appledowre Way
- 11462 Fruitwood Way
- 11328 Halethorpe Terrace
- 11423 Hawks Ridge Terrace Unit 36
- 11424 Appledowre Way
- 11405 Locustdale Terrace
- 11111 Flanagan Ln
- 19621 Gunners Branch Rd Unit 833
- 19625 Gunners Branch Rd Unit 913
- 20303 Crown Ridge Ct
- 19517 Gunners Branch Rd Unit 434
- 19525 Gunners Branch Rd Unit 232
- 11502 Aberstraw Way
- 19505 Gunners Branch Rd Unit G
