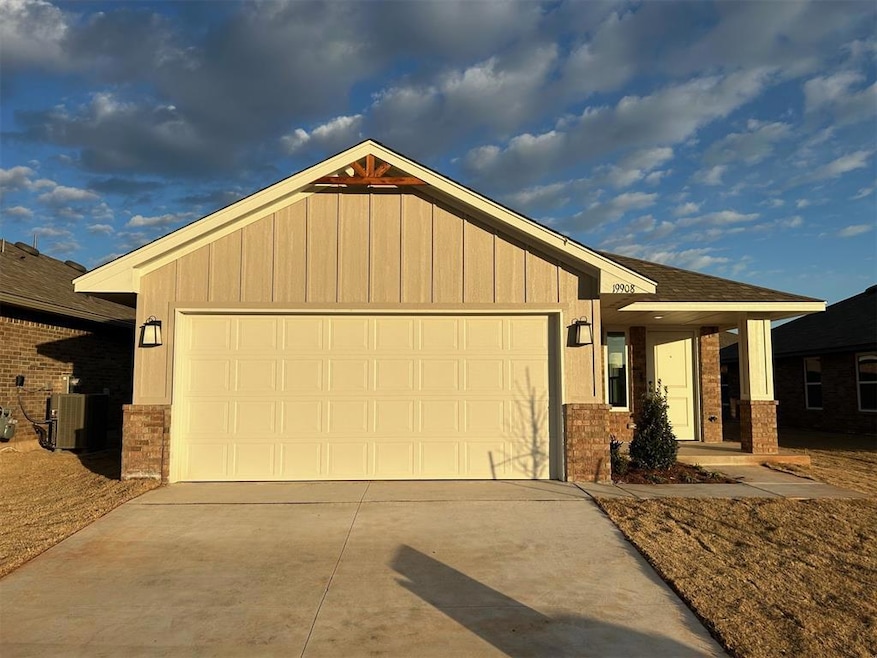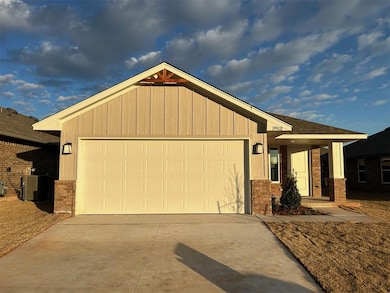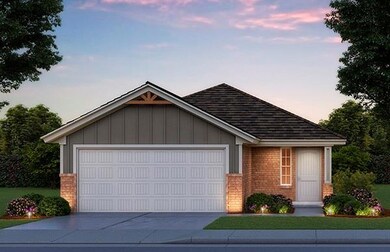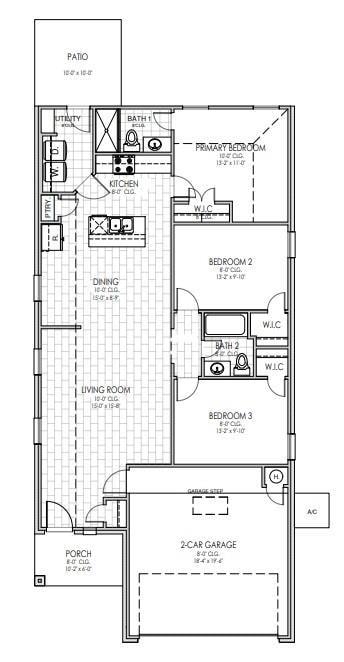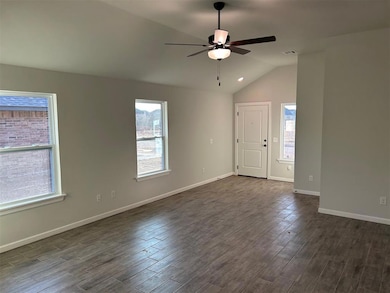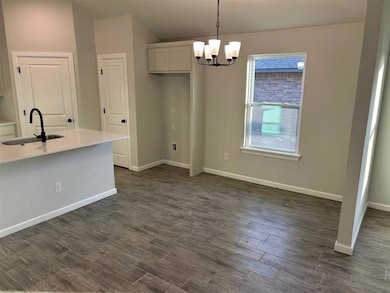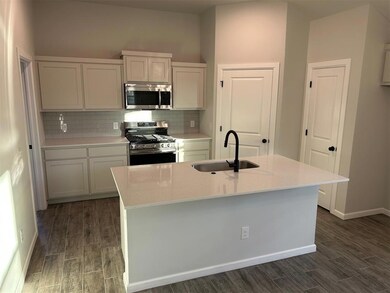
19908 Stovall Dr Edmond, OK 73012
Deer Creek NeighborhoodEstimated payment $1,553/month
Highlights
- New Construction
- Traditional Architecture
- Interior Lot
- Grove Valley Elementary School Rated A-
- 2 Car Attached Garage
- Double Pane Windows
About This Home
This beautiful home has so much space and is a great layout! You will love the wood tile that flows throughout the main areas of the home. The living room is very large giving lots of options for furniture. The kitchen has a wonderful island overlooking the dining room, and comes with quartz tops, custom cabinets, stainless steel Samsung appliances and more! The utility room is very roomy with lots of storage available. The primary bathroom has a beautiful tiled walk in shower. Neighborhood amenities include a pool, playground and clubhouse with fitness center and gathering hall!
Open House Schedule
-
Saturday, April 26, 202511:00 am to 6:00 pm4/26/2025 11:00:00 AM +00:004/26/2025 6:00:00 PM +00:00Add to Calendar
-
Sunday, April 27, 20251:00 to 6:00 pm4/27/2025 1:00:00 PM +00:004/27/2025 6:00:00 PM +00:00Add to Calendar
Home Details
Home Type
- Single Family
Est. Annual Taxes
- $56
Year Built
- Built in 2025 | New Construction
Lot Details
- 4,500 Sq Ft Lot
- Interior Lot
HOA Fees
- $31 Monthly HOA Fees
Parking
- 2 Car Attached Garage
Home Design
- Traditional Architecture
- Slab Foundation
- Brick Frame
- Composition Roof
Interior Spaces
- 1,347 Sq Ft Home
- 1-Story Property
- Woodwork
- Double Pane Windows
- Inside Utility
Kitchen
- Gas Oven
- Gas Range
- Microwave
- Dishwasher
- Disposal
Flooring
- Carpet
- Tile
Bedrooms and Bathrooms
- 3 Bedrooms
- 2 Full Bathrooms
Home Security
- Smart Home
- Fire and Smoke Detector
Outdoor Features
- Open Patio
Schools
- Prairie Vale Elementary School
- Deer Creek Middle School
- Deer Creek High School
Utilities
- Central Heating and Cooling System
- Tankless Water Heater
Community Details
- Association fees include greenbelt, pool, rec facility
- Mandatory home owners association
Listing and Financial Details
- Legal Lot and Block 12 / 4
Map
Home Values in the Area
Average Home Value in this Area
Tax History
| Year | Tax Paid | Tax Assessment Tax Assessment Total Assessment is a certain percentage of the fair market value that is determined by local assessors to be the total taxable value of land and additions on the property. | Land | Improvement |
|---|---|---|---|---|
| 2024 | $56 | $426 | $426 | -- |
| 2023 | $56 | $426 | $426 | $0 |
| 2022 | $56 | $426 | $426 | $0 |
Property History
| Date | Event | Price | Change | Sq Ft Price |
|---|---|---|---|---|
| 03/25/2025 03/25/25 | For Sale | $272,400 | -- | $202 / Sq Ft |
Similar Homes in Edmond, OK
Source: MLSOK
MLS Number: 1161150
APN: 217941850
- 19916 Stovall Dr
- 19908 Stovall Dr
- 19908 Forsythe Dr
- 19900 Stovall Dr
- 2604 NW 199th St
- 2605 NW 199th St
- 2724 NW 199th St
- 2537 NW 199th St
- 19905 Taggert Dr
- 2521 NW 196th St
- 19725 Brookville Dr
- 19612 Taggert Dr
- 2525 NW 196th St
- 2529 NW 196th St
- 2520 NW 196th St
- 2524 NW 196th St
- 2513 NW 196th St
- 19601 Denison Ave
- 19525 Denison Ave
- 19605 Denison Ave
