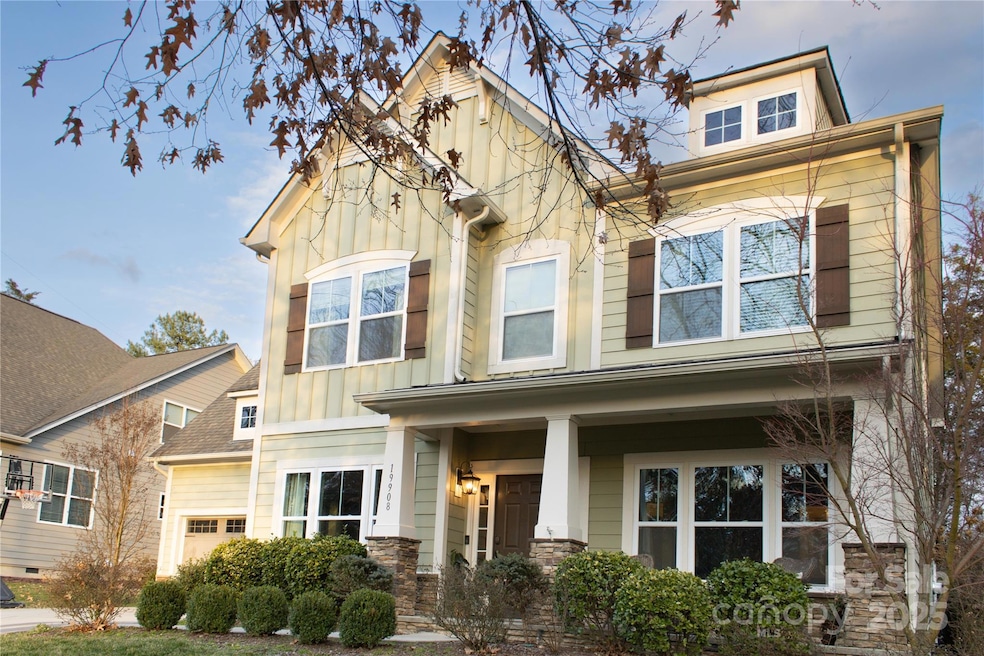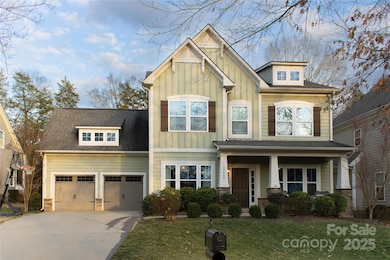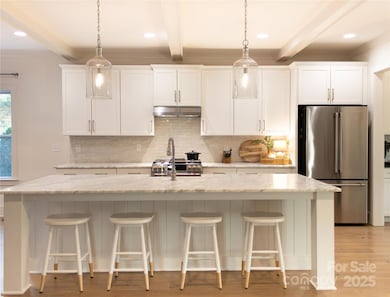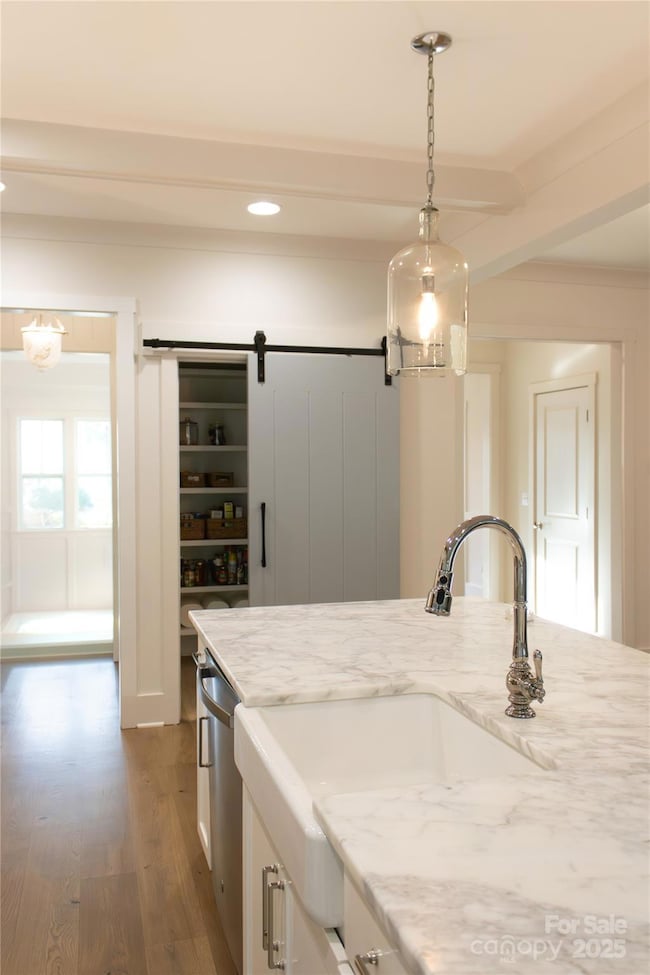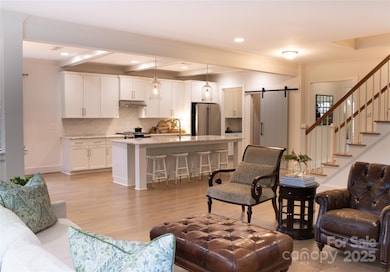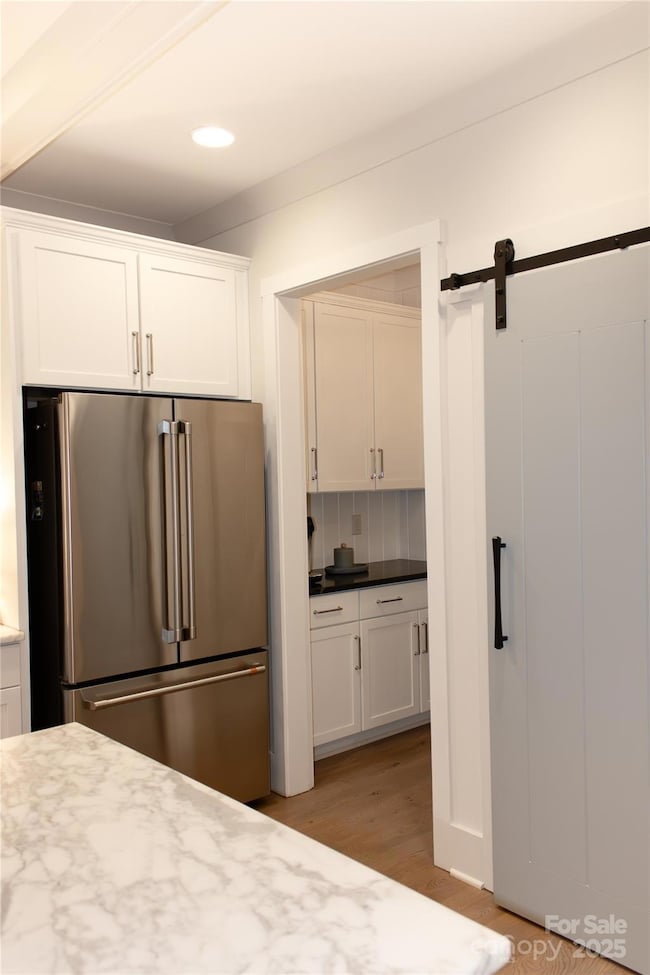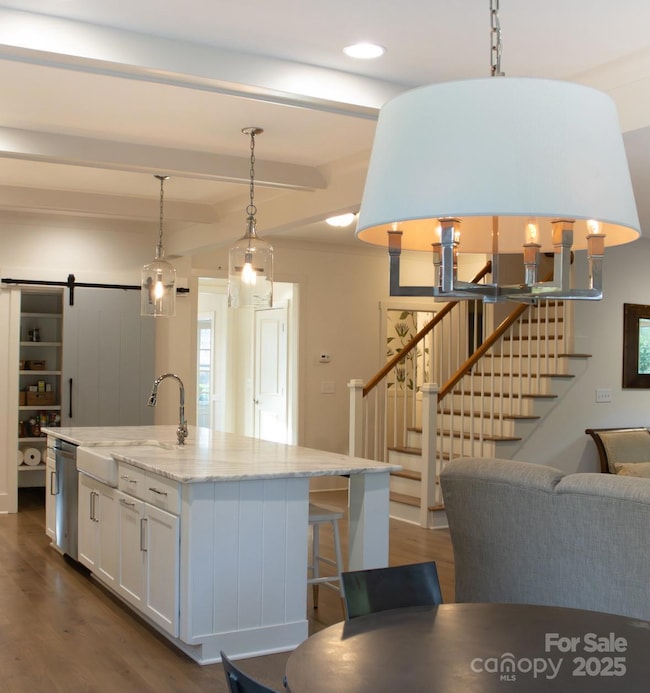
19908 Wooden Tee Dr Davidson, NC 28036
Estimated payment $4,548/month
Highlights
- Fireplace
- 2 Car Attached Garage
- Central Air
- Davidson Elementary School Rated A-
About This Home
Nestled in the heart of picturesque Davidson, this 4-bedroom, 2.5-bath home masterfully blends timeless craftsmanship with classic luxury. The open-concept living area is bathed in natural light, seamlessly flowing into a renovated gourmet kitchen featuring GE Café appliances, marble countertops, ample cabinetry, and a walk-in pantry. Throughout the home, custom European hardwood floors and intricate millwork enhance its Craftsman charm. A private office offers a serene workspace, while spacious living and dining areas provide versatility to suit your lifestyle. Step outside and enjoy all-season living in the fully fenced backyard retreat—an ideal space for relaxation and outdoor gatherings that set this home apart. Don't miss the opportunity to call this home.
Listing Agent
Wilson Realty Brokerage Email: courtney@wilsonrealtync.com License #292794
Home Details
Home Type
- Single Family
Est. Annual Taxes
- $4,427
Year Built
- Built in 2013
Parking
- 2 Car Attached Garage
- Driveway
Home Design
- Slab Foundation
- Stone Veneer
Interior Spaces
- 2-Story Property
- Fireplace
Kitchen
- Gas Range
- Dishwasher
Bedrooms and Bathrooms
- 4 Bedrooms
Utilities
- Central Air
Community Details
- Bradford Subdivision
Listing and Financial Details
- Assessor Parcel Number 00727238
Map
Home Values in the Area
Average Home Value in this Area
Tax History
| Year | Tax Paid | Tax Assessment Tax Assessment Total Assessment is a certain percentage of the fair market value that is determined by local assessors to be the total taxable value of land and additions on the property. | Land | Improvement |
|---|---|---|---|---|
| 2023 | $4,427 | $584,400 | $120,000 | $464,400 |
| 2022 | $3,282 | $344,200 | $60,000 | $284,200 |
| 2021 | $3,332 | $340,900 | $60,000 | $280,900 |
| 2020 | $3,332 | $340,900 | $60,000 | $280,900 |
| 2019 | $3,326 | $340,900 | $60,000 | $280,900 |
| 2018 | $3,348 | $265,900 | $50,000 | $215,900 |
| 2017 | $3,325 | $265,900 | $50,000 | $215,900 |
| 2016 | $3,321 | $265,900 | $50,000 | $215,900 |
| 2015 | $3,318 | $265,900 | $50,000 | $215,900 |
| 2014 | $3,316 | $0 | $0 | $0 |
Property History
| Date | Event | Price | Change | Sq Ft Price |
|---|---|---|---|---|
| 04/08/2025 04/08/25 | Price Changed | $750,000 | -3.2% | $220 / Sq Ft |
| 04/01/2025 04/01/25 | For Sale | $775,000 | 0.0% | $228 / Sq Ft |
| 03/31/2025 03/31/25 | Off Market | $775,000 | -- | -- |
| 03/17/2025 03/17/25 | Price Changed | $775,000 | -3.0% | $228 / Sq Ft |
| 03/07/2025 03/07/25 | For Sale | $799,000 | 0.0% | $235 / Sq Ft |
| 03/01/2025 03/01/25 | Price Changed | $799,000 | -- | $235 / Sq Ft |
Deed History
| Date | Type | Sale Price | Title Company |
|---|---|---|---|
| Warranty Deed | $308,000 | None Available | |
| Warranty Deed | $108,000 | None Available | |
| Warranty Deed | $1,200,000 | None Available |
Mortgage History
| Date | Status | Loan Amount | Loan Type |
|---|---|---|---|
| Open | $243,410 | New Conventional | |
| Closed | $271,000 | New Conventional | |
| Previous Owner | $99,750 | Construction | |
| Previous Owner | $1,200,000 | Seller Take Back |
Similar Homes in Davidson, NC
Source: Canopy MLS (Canopy Realtor® Association)
MLS Number: 4228117
APN: 007-272-38
- 13316 E Rocky River Rd
- 20025 Metaphor Mews None
- 13820 E Rocky River Rd
- 13420 Robert Walker Dr
- 13500 Robert Walker Dr
- 13031 Westmoreland Farm Rd
- 12932 Westmoreland Farm Rd
- 13332 Caite Ridge Rd
- 13328 Caite Ridge Rd
- 11220 Westbranch Pkwy
- 10914 Zac Hill Rd
- 10932 Zac Hill Rd Unit 254
- 12849 Robert Walker Dr
- 19320 Davidson Concord Rd
- 11332 Westbranch Pkwy
- 11440 Westbranch Pkwy
- 12860 Westmoreland Farm Rd
- 1200 Claires Creek Ln
- 14325 E Rocky River Rd
- 12614 Robert Walker Dr
