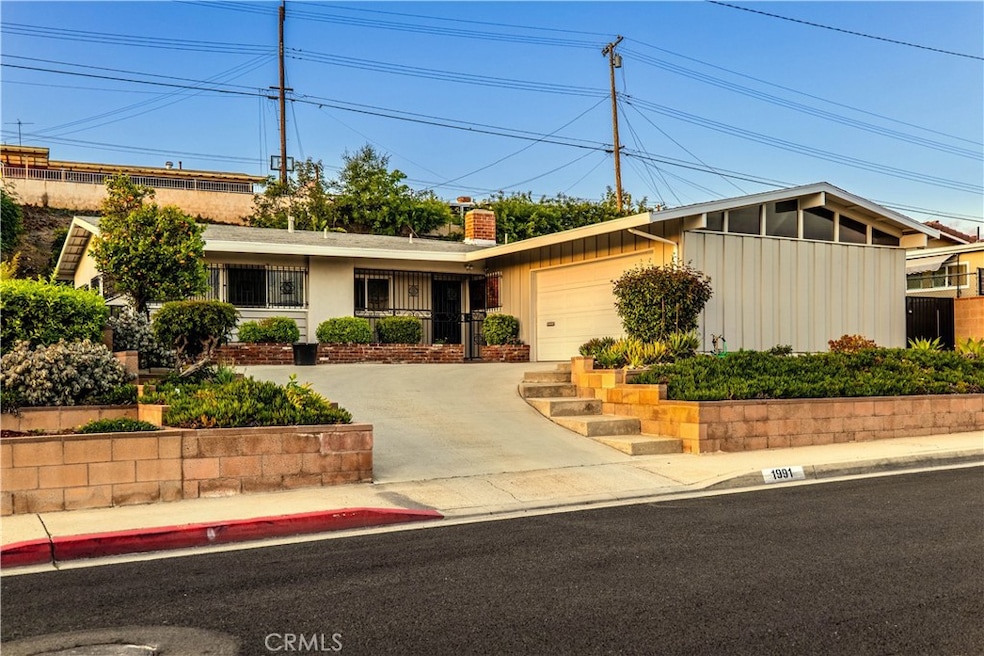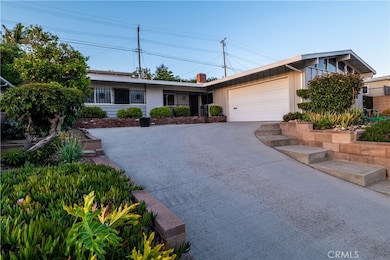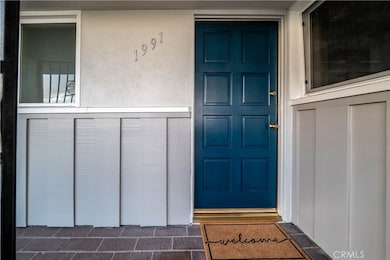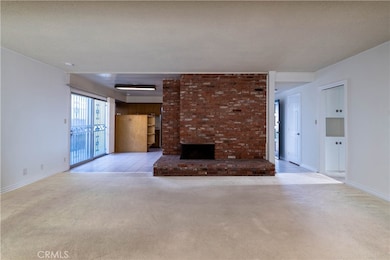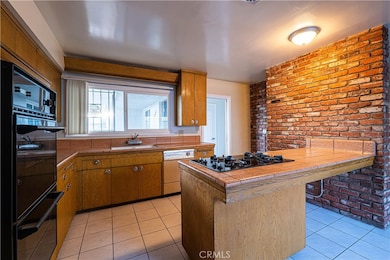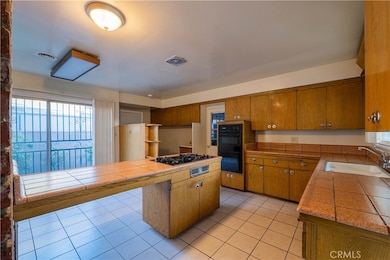
1991 S Sunrise Dr Monterey Park, CA 91754
Estimated payment $6,287/month
Highlights
- Very Popular Property
- In Ground Pool
- Open Floorplan
- Brightwood Elementary School Rated A
- City Lights View
- Cathedral Ceiling
About This Home
Charm and ambiance define this Brightwood-area home, perched on a quaint hilltop with city views. Vintage clay brick planters brimming with greenery and a brick-lined entrance lead to a heartwarming, newly painted teal blue front door—offering irresistible curb appeal.Step inside to find a welcoming home with light-filled interiors and an open floor plan. The expanded family room addition boasts beechwood wall panels, a vaulted ceiling, sliding glass doors, and sky windows, creating a bright and airy atmosphere. A kitchen peninsula invites cozy meals and intimate gatherings, while the dining area opens to a private side patio. The attached two-car garage allows direct access to the kitchen, making it a breeze to unload your groceries and other purchases. Genuine oak cabinets in the kitchen and parquet hardwood floors in the bedrooms can be refinished to preserve the classic mid-century style or renovated for a modern, customized touch.This home features numerous updates, including fresh exterior and interior paint, new wood siding panels, new fascia, new light fixtures both inside and out, new steel-framed kitchen and garage side doors, updated bathroom fixtures and decor, paneled bedroom doors, new baseboards, new GFCI outlets, electrical improvements in the garage and kitchen areas, a new pool cover, new backyard rails and posts, and many other enhancements.The covered backyard patio is perfect for outdoor relaxation, with sunlit spaces and gentle breezes ideal for quiet moments or connecting with family and friends. You'll also enjoy a delightful variety of organic fruit trees, including tangerine, orange, grapefruit, guava, persimmon, fig, and kumquat. The covered pool offers flexibility—it can be resurfaced and renovated, or converted into a landscaped garden, vegetable patch, play area, or even a possible room addition.Situated with unbeatable convenience, this home is within short walking distance to Ralphs, CVS, Wells Fargo, shops, dining options, public transit, Brightwood School, and community college. Additionally, it offers close access to I-10, I-710, I-60, and I-5 freeways, ensuring an easy commute to USC, CSULA, and Downtown Los Angeles.Offered as-is, this property requires some updates but provides an exciting canvas for creative minds to transform it into the home of their dreams. Don’t miss the chance to make this charming home yours!
Open House Schedule
-
Sunday, April 27, 20251:00 to 4:00 pm4/27/2025 1:00:00 PM +00:004/27/2025 4:00:00 PM +00:00Add to Calendar
Home Details
Home Type
- Single Family
Est. Annual Taxes
- $2,056
Year Built
- Built in 1956
Lot Details
- 7,451 Sq Ft Lot
- South Facing Home
- Block Wall Fence
- Property is zoned MPR1YY
Parking
- 2 Car Attached Garage
- Parking Available
Property Views
- City Lights
- Neighborhood
Home Design
- Slab Foundation
- Composition Roof
Interior Spaces
- 1,765 Sq Ft Home
- 1-Story Property
- Open Floorplan
- Cathedral Ceiling
- Entryway
- Family Room
- Living Room with Fireplace
- Dining Room
- Laundry Room
Kitchen
- Gas Oven
- Gas Cooktop
- Dishwasher
- Tile Countertops
Flooring
- Wood
- Carpet
- Tile
Bedrooms and Bathrooms
- 3 Main Level Bedrooms
- 2 Full Bathrooms
Pool
- In Ground Pool
- Pool Cover
Schools
- Brightwood Elementary And Middle School
- Mark Keppel High School
Utilities
- Cooling System Mounted To A Wall/Window
- Central Heating
- Gas Water Heater
Additional Features
- Covered patio or porch
- Suburban Location
Community Details
- No Home Owners Association
Listing and Financial Details
- Tax Lot 32
- Tax Tract Number 21870
- Assessor Parcel Number 5253015003
- $521 per year additional tax assessments
Map
Home Values in the Area
Average Home Value in this Area
Tax History
| Year | Tax Paid | Tax Assessment Tax Assessment Total Assessment is a certain percentage of the fair market value that is determined by local assessors to be the total taxable value of land and additions on the property. | Land | Improvement |
|---|---|---|---|---|
| 2024 | $2,056 | $120,840 | $39,867 | $80,973 |
| 2023 | $2,017 | $118,472 | $39,086 | $79,386 |
| 2022 | $1,936 | $116,150 | $38,320 | $77,830 |
| 2021 | $1,903 | $113,873 | $37,569 | $76,304 |
| 2019 | $1,845 | $110,497 | $36,455 | $74,042 |
| 2018 | $1,736 | $108,332 | $35,741 | $72,591 |
| 2016 | $1,618 | $104,127 | $34,354 | $69,773 |
| 2015 | $1,594 | $102,563 | $33,838 | $68,725 |
| 2014 | $1,582 | $100,555 | $33,176 | $67,379 |
Property History
| Date | Event | Price | Change | Sq Ft Price |
|---|---|---|---|---|
| 04/19/2025 04/19/25 | For Sale | $1,098,000 | -- | $622 / Sq Ft |
Deed History
| Date | Type | Sale Price | Title Company |
|---|---|---|---|
| Interfamily Deed Transfer | -- | None Available | |
| Gift Deed | -- | -- |
Similar Homes in Monterey Park, CA
Source: California Regional Multiple Listing Service (CRMLS)
MLS Number: WS25086204
APN: 5253-015-003
- 981 Moonbeam Dr
- 1251 College View Dr
- 901 W El Repetto Dr
- 648 W Hammel St
- 2315 Hillview Ave
- 1131 Ridgeside Dr
- 812 W Fernfield Dr
- 1545 Star Ridge Dr
- 5442 Pomona Blvd
- 231 Blackshear Ave
- 928 Kingsford St
- 2009 Woods Ave
- 903 Crest Vista Dr
- 264 Margaret Ave
- 0 S Prospect Dr Unit CV23115343
- 851 Crest Vista Dr
- 280 Blackshear Ave
- 833 Findlay Ave
- 812 El Mercado Ave
- 2012 S Garfield Ave
