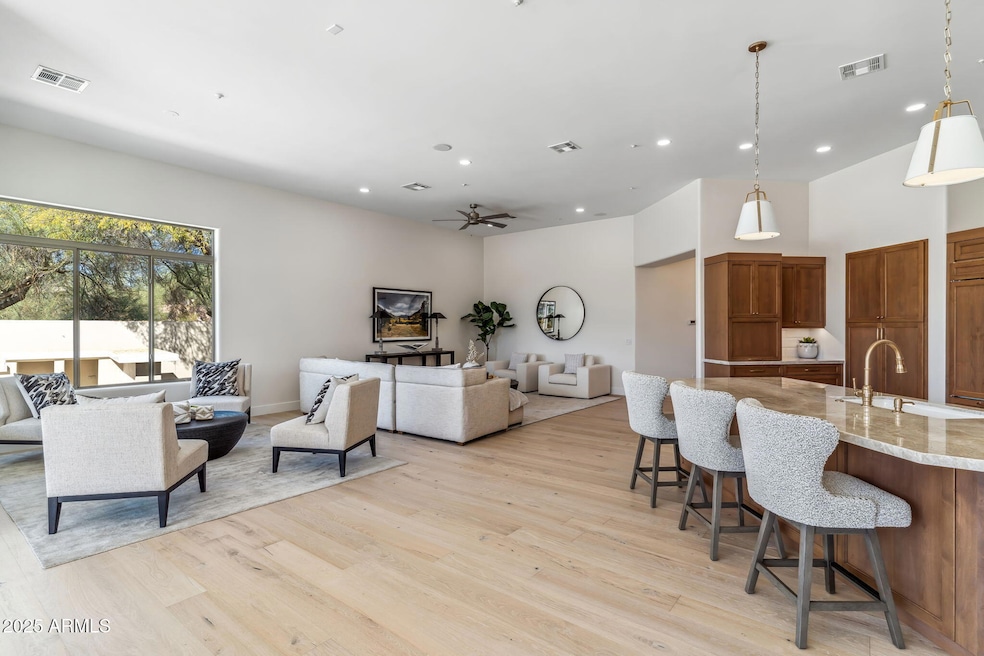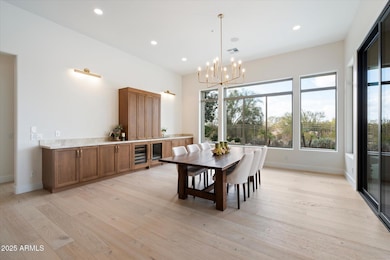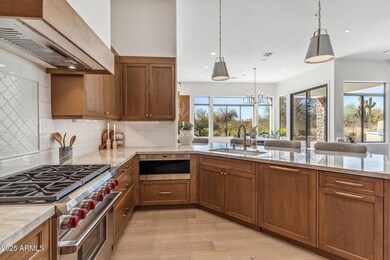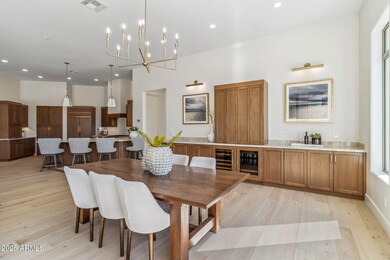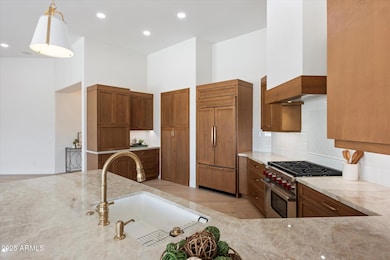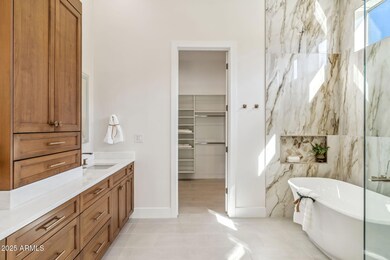
19910 N 84th St Scottsdale, AZ 85255
Grayhawk NeighborhoodEstimated payment $13,662/month
Highlights
- On Golf Course
- Gated with Attendant
- 0.21 Acre Lot
- Grayhawk Elementary School Rated A
- Heated Spa
- Mountain View
About This Home
ROOF UNDERLAYMENT REPLACED FEB 2025 WITH 15 YEAR TRANSFERABLE WARRANTY! HOME HAS NEW PREWIRE FOR SMART HOME FEATURES IN 2024! **See documents tab for a list of improvements** Welcome to this impeccably designed home in the prestigious guard-gated Talon Retreat at Grayhawk community. Offering luxury and functionality, this property features European White Oak Hardwood flooring in main areas and bedrooms, sleek tile in bathrooms, and an open-concept design perfect for entertaining. The chef's kitchen boasts custom cabinetry, a Wolf 36'' gas range, Sub-Zero 42'' French door refrigerator, Cove dishwasher, Wolf 30'' drawer microwave, and Taj Mahal quartzite countertops. A Kohler Riverbed workstation sink with champagne bronze fixtures and a built-in Sub-Zero beverage center complete the space. The primary suite is a spa-like retreat with a full tile wall shower, a 59" freestanding tub, White Rhino marble countertops, brushed bronze fixtures, and a spacious walk-in closet with an organization system. The guest suite features a walk-in shower, Oro Calcutta Raphael quartzite countertops, brushed nickel fixtures, and a private walk-in closet. The hall bath includes a new tub/shower combo with ceiling-height tile, Kohler mirrors with medicine cabinets, and elegant finishes. The laundry room offers deco tile flooring, custom cabinetry, and a deep Blanco single basin sink. The powder room exudes sophistication with custom cabinetry, Oro Calcutta Raphael quartzite countertops, and a crystal pendant light.
Outdoor living is elevated with a resort-style backyard featuring travertine surrounding the pool, an entertainer's patio, and a built-in outdoor kitchen with a gas grill, outdoor sink, and White Macuba leathered quartzite countertops. New outdoor lighting enhances the ambiance. Additional upgrades include a new XL slider door for seamless indoor-outdoor living, custom wood and tile entry flooring, Kichler lighting, new ceiling fans, updated vent covers, screwless outlet covers, new smoke alarms, baseboards, and trim. This meticulously crafted home blends luxury, style, and comfort.
Home Details
Home Type
- Single Family
Est. Annual Taxes
- $7,542
Year Built
- Built in 2000
Lot Details
- 9,253 Sq Ft Lot
- On Golf Course
- Cul-De-Sac
- Desert faces the front and back of the property
- Wrought Iron Fence
- Block Wall Fence
- Front and Back Yard Sprinklers
HOA Fees
- $224 Monthly HOA Fees
Parking
- 2 Car Garage
- Side or Rear Entrance to Parking
Home Design
- Wood Frame Construction
- Tile Roof
- Stucco
Interior Spaces
- 2,967 Sq Ft Home
- 1-Story Property
- Ceiling Fan
- Fireplace
- Mountain Views
- Washer and Dryer Hookup
Kitchen
- Kitchen Updated in 2024
- Eat-In Kitchen
- Breakfast Bar
Flooring
- Floors Updated in 2024
- Wood
- Tile
Bedrooms and Bathrooms
- 3 Bedrooms
- Bathroom Updated in 2024
- Primary Bathroom is a Full Bathroom
- 3.5 Bathrooms
- Dual Vanity Sinks in Primary Bathroom
- Bathtub With Separate Shower Stall
Accessible Home Design
- No Interior Steps
Pool
- Pool Updated in 2024
- Heated Spa
- Heated Pool
Outdoor Features
- Outdoor Fireplace
- Built-In Barbecue
Schools
- Grayhawk Elementary School
- Mountain Trail Middle School
- Pinnacle High School
Utilities
- Cooling Available
- Heating System Uses Natural Gas
- Water Softener
- Cable TV Available
Listing and Financial Details
- Tax Lot 48
- Assessor Parcel Number 212-43-048
Community Details
Overview
- Association fees include ground maintenance, street maintenance
- Ccmc Association, Phone Number (480) 563-9708
- Retreat Village Assn Association, Phone Number (480) 563-9708
- Association Phone (480) 563-9708
- Built by Monterey
- Grayhawk Parcel 3K Subdivision, Oakmont Floorplan
Recreation
- Golf Course Community
- Tennis Courts
- Heated Community Pool
- Community Spa
Security
- Gated with Attendant
Map
Home Values in the Area
Average Home Value in this Area
Tax History
| Year | Tax Paid | Tax Assessment Tax Assessment Total Assessment is a certain percentage of the fair market value that is determined by local assessors to be the total taxable value of land and additions on the property. | Land | Improvement |
|---|---|---|---|---|
| 2025 | $7,542 | $85,122 | -- | -- |
| 2024 | $7,433 | $81,069 | -- | -- |
| 2023 | $7,433 | $99,030 | $19,800 | $79,230 |
| 2022 | $7,326 | $77,700 | $15,540 | $62,160 |
| 2021 | $7,458 | $70,030 | $14,000 | $56,030 |
| 2020 | $7,441 | $68,460 | $13,690 | $54,770 |
| 2019 | $7,541 | $65,610 | $13,120 | $52,490 |
| 2018 | $7,627 | $64,970 | $12,990 | $51,980 |
| 2017 | $7,464 | $65,170 | $13,030 | $52,140 |
| 2016 | $7,382 | $62,750 | $12,550 | $50,200 |
| 2015 | $7,034 | $62,660 | $12,530 | $50,130 |
Property History
| Date | Event | Price | Change | Sq Ft Price |
|---|---|---|---|---|
| 04/14/2025 04/14/25 | Price Changed | $2,295,000 | -0.2% | $774 / Sq Ft |
| 02/01/2025 02/01/25 | For Sale | $2,300,000 | +67.9% | $775 / Sq Ft |
| 05/31/2024 05/31/24 | Sold | $1,370,000 | -8.7% | $462 / Sq Ft |
| 04/27/2024 04/27/24 | Price Changed | $1,500,000 | -6.2% | $506 / Sq Ft |
| 03/21/2024 03/21/24 | For Sale | $1,599,900 | -- | $539 / Sq Ft |
Deed History
| Date | Type | Sale Price | Title Company |
|---|---|---|---|
| Warranty Deed | $1,370,000 | Old Republic Title Agency | |
| Warranty Deed | $685,000 | Chicago Title Insurance Co | |
| Warranty Deed | $500,023 | First American Title | |
| Warranty Deed | -- | First American Title | |
| Cash Sale Deed | $109,566 | Security Title Agency |
Mortgage History
| Date | Status | Loan Amount | Loan Type |
|---|---|---|---|
| Previous Owner | $30,000 | Unknown | |
| Previous Owner | $582,250 | New Conventional | |
| Previous Owner | $400,000 | New Conventional |
Similar Homes in Scottsdale, AZ
Source: Arizona Regional Multiple Listing Service (ARMLS)
MLS Number: 6813865
APN: 212-43-048
- 8277 E Tailspin Ln
- 8235 E Sierra Pinta Dr
- 8227 E Sierra Pinta Dr
- 19771 N 84th Way
- 8179 E Sierra Pinta Dr
- 8227 E Beardsley Rd
- 8494 E Gilded Perch Dr
- 19460 N 84th St
- 8136 E Beardsley Rd
- 8534 E Angel Spirit Dr
- 19550 N Grayhawk Dr Unit 1049
- 19550 N Grayhawk Dr Unit 1044
- 19550 N Grayhawk Dr Unit 1107
- 19550 N Grayhawk Dr Unit 1101
- 19550 N Grayhawk Dr Unit 1124
- 19550 N Grayhawk Dr Unit 1136
- 19550 N Grayhawk Dr Unit 1117
- 19550 N Grayhawk Dr Unit 1084
- 19475 N Grayhawk Dr Unit 1046
- 19475 N Grayhawk Dr Unit 2132
