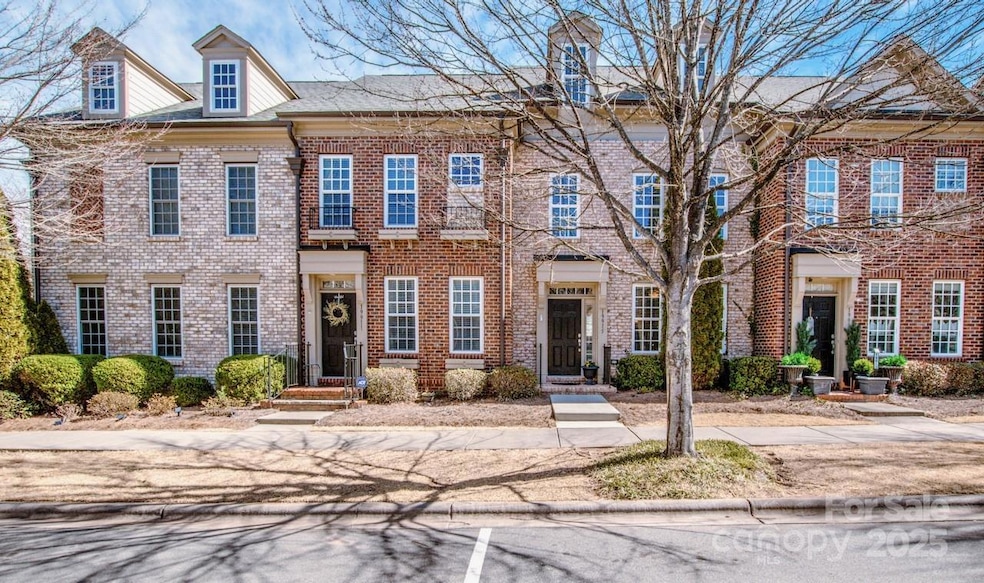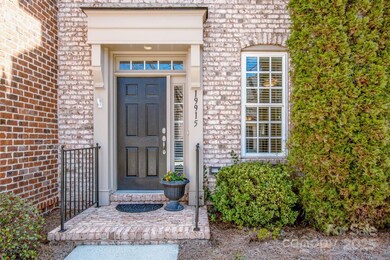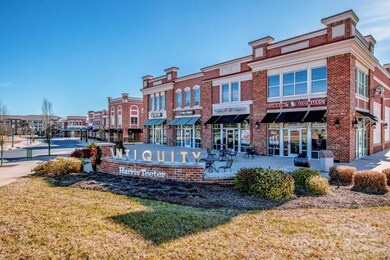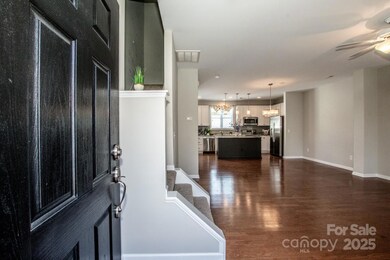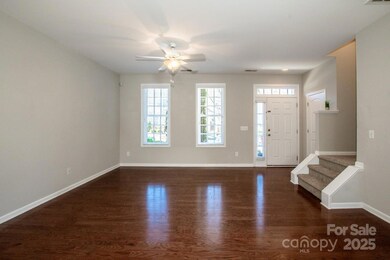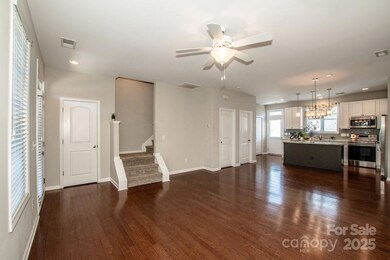
19915 Lamp Lighters Way Cornelius, NC 28031
Highlights
- Community Cabanas
- Open Floorplan
- Williamsburg Architecture
- Bailey Middle School Rated A-
- Wood Flooring
- Lawn
About This Home
As of April 2025Here it is: a 3 BR/2-1/2 BA townhouse in ANTIQUITY with 1,944 sq. ft. and a 2-car garage! CLOSE to charming Downtown Davidson, the LKN Social District, upcoming Greenway Gartens, and Cain Center for the Arts. And, within Antiquity, is a grocery, restaurants, shops, an outdoor pool, pocket parks, dog park, and access to the Greenway. Just across I-77 is Lake Norman. The floor plan of the TWN is open and welcoming with its handsome hardwoods and fresh, neutral colors. The Kitchen features 42” white cabinets, under-cabinet lighting, luscious granite counters, a glass tile backsplash, and stainless steel appliances. The bathrooms are updated, too. Other features include new lighting, new carpeting, and blinds throughout, a sizeable Loft, walk-in attic, and private backyard. Included in the HOA fee is high-speed internet, pool membership, and roof, front lawn, and Common Area maintenance. The refrigerator and washer/dryer stay. Note: Sellers are licensed NC brokers.
Last Agent to Sell the Property
Lake Norman Realty, Inc. Brokerage Phone: 704-892-9673 License #271795

Townhouse Details
Home Type
- Townhome
Est. Annual Taxes
- $2,726
Year Built
- Built in 2009
Lot Details
- Lot Dimensions are 21'x88'x21'x91'
- Privacy Fence
- Back Yard Fenced
- Lawn
HOA Fees
- $260 Monthly HOA Fees
Parking
- 2 Car Detached Garage
- Rear-Facing Garage
- Garage Door Opener
Home Design
- Williamsburg Architecture
- Slab Foundation
- Four Sided Brick Exterior Elevation
Interior Spaces
- 3-Story Property
- Open Floorplan
- Wired For Data
- Ceiling Fan
- Laundry closet
Kitchen
- Self-Cleaning Oven
- Electric Range
- Microwave
- Dishwasher
- Kitchen Island
- Disposal
Flooring
- Wood
- Tile
Bedrooms and Bathrooms
- 3 Bedrooms
- Walk-In Closet
- Garden Bath
Outdoor Features
- Patio
Schools
- Cornelius Elementary School
- Bailey Middle School
- William Amos Hough High School
Utilities
- Central Air
- Heat Pump System
- Electric Water Heater
- Cable TV Available
Listing and Financial Details
- Assessor Parcel Number 007-516-40
Community Details
Overview
- Hawthorne Management Association, Phone Number (704) 377-0114
- Antiquity Condos
- Antiquity Subdivision
- Mandatory home owners association
Amenities
- Picnic Area
Recreation
- Community Cabanas
- Community Pool
- Dog Park
- Trails
Map
Home Values in the Area
Average Home Value in this Area
Property History
| Date | Event | Price | Change | Sq Ft Price |
|---|---|---|---|---|
| 04/10/2025 04/10/25 | Sold | $492,500 | +2.1% | $253 / Sq Ft |
| 03/07/2025 03/07/25 | For Sale | $482,500 | 0.0% | $248 / Sq Ft |
| 11/22/2014 11/22/14 | Rented | $1,400 | -3.4% | -- |
| 11/07/2014 11/07/14 | Under Contract | -- | -- | -- |
| 07/28/2014 07/28/14 | For Rent | $1,450 | +3.6% | -- |
| 09/13/2013 09/13/13 | Rented | $1,400 | -3.4% | -- |
| 08/14/2013 08/14/13 | Under Contract | -- | -- | -- |
| 06/07/2013 06/07/13 | For Rent | $1,450 | +7.4% | -- |
| 04/03/2012 04/03/12 | Rented | $1,350 | 0.0% | -- |
| 04/03/2012 04/03/12 | For Rent | $1,350 | -- | -- |
Tax History
| Year | Tax Paid | Tax Assessment Tax Assessment Total Assessment is a certain percentage of the fair market value that is determined by local assessors to be the total taxable value of land and additions on the property. | Land | Improvement |
|---|---|---|---|---|
| 2023 | $2,726 | $407,900 | $105,000 | $302,900 |
| 2022 | $2,174 | $251,500 | $63,000 | $188,500 |
| 2021 | $2,149 | $251,500 | $63,000 | $188,500 |
| 2020 | $2,149 | $251,500 | $63,000 | $188,500 |
| 2019 | $2,143 | $251,500 | $63,000 | $188,500 |
| 2018 | $1,886 | $172,400 | $30,000 | $142,400 |
| 2017 | $1,870 | $172,400 | $30,000 | $142,400 |
| 2016 | $1,866 | $172,400 | $30,000 | $142,400 |
| 2015 | $1,837 | $172,400 | $30,000 | $142,400 |
| 2014 | $1,835 | $152,400 | $30,000 | $122,400 |
Mortgage History
| Date | Status | Loan Amount | Loan Type |
|---|---|---|---|
| Open | $394,000 | New Conventional | |
| Closed | $394,000 | New Conventional | |
| Previous Owner | $226,000 | Credit Line Revolving | |
| Previous Owner | $40,000 | Credit Line Revolving | |
| Previous Owner | $160,000 | New Conventional |
Deed History
| Date | Type | Sale Price | Title Company |
|---|---|---|---|
| Warranty Deed | $492,500 | Executive Title | |
| Warranty Deed | $492,500 | Executive Title | |
| Warranty Deed | $232,000 | None Available | |
| Warranty Deed | $200,000 | None Available | |
| Warranty Deed | $205,500 | None Available |
Similar Homes in Cornelius, NC
Source: Canopy MLS (Canopy Realtor® Association)
MLS Number: 4228811
APN: 007-516-40
- 19737 Playwrights Way
- 19940 Lamp Lighters Way
- 11447 Potters Row
- 1424 South St
- 1158 South St
- 21812 Chapel Way Unit 20
- 20232 Zion Ave
- 19834 Feriba Place Unit 32B
- 19728 School St
- 19732 School St
- 19765 Feriba Place
- 19724 School St
- 19761 Feriba Place
- 606 Walnut St
- 19751 Feriba Place
- 137 Meadowbrook Ln
- 19613 Feriba Place
- 19512 Meridian St
- 119 Meadowbrook Ln
- Lot 9 Meridian St Unit 9
