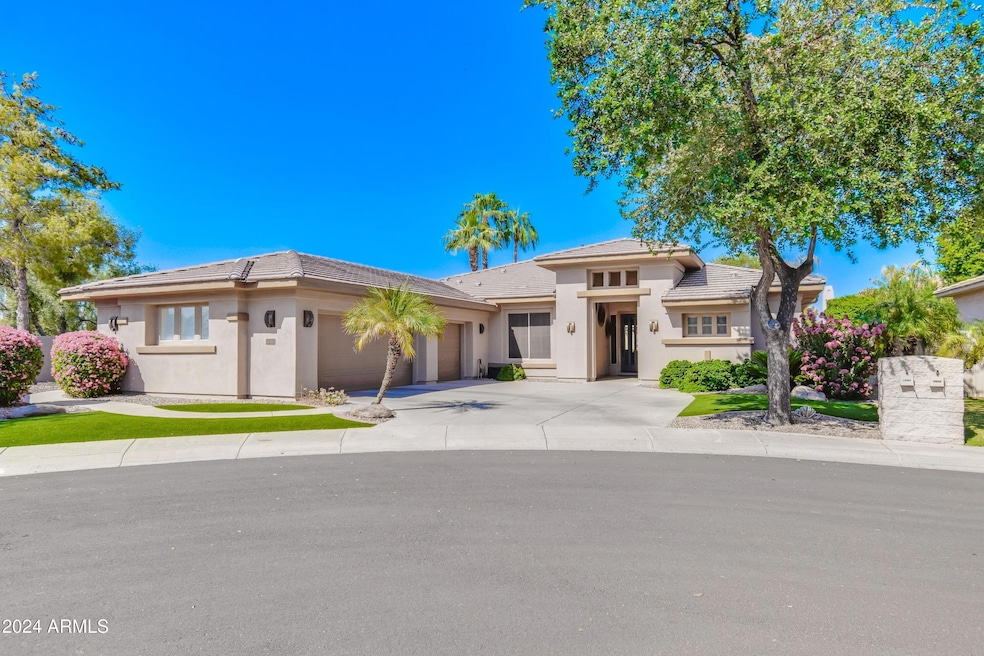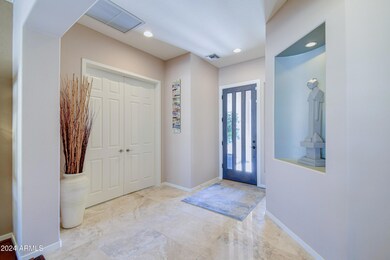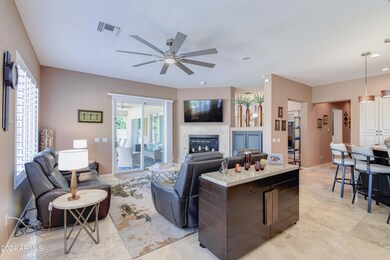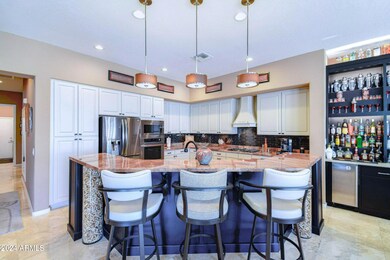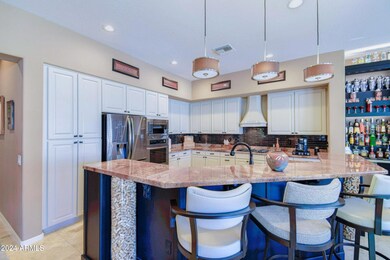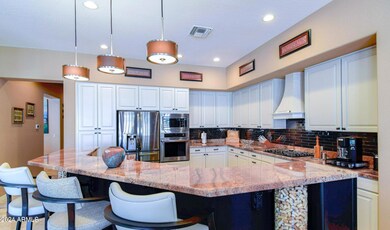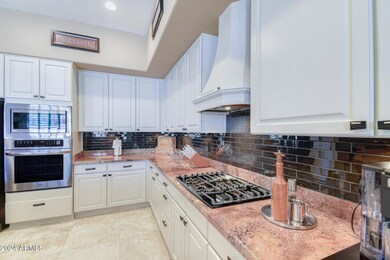
1992 W Bartlett Ct Chandler, AZ 85248
Ocotillo NeighborhoodHighlights
- Private Pool
- Gated Community
- Wood Flooring
- Chandler Traditional Academy Independence Campus Rated A
- Community Lake
- Granite Countertops
About This Home
As of January 2025WOW - Remodeled & move-in ready single-level in The Retreat & Enclave at Ocotillo Lakes, gated community. Almost everything on this home has been upgraded! Check out the spa-like primary bathroom with new dual vanities, new spacious shower & luxury soaking tub, simply stunning. Entertainers' kitchen has been fully upgraded too with newer appliances, lighting, cabinet treatments, & wine-fridge. Custom-built bar in great room with beverage fridge/ice maker. New sliding glass doors in great room & primary bedroom! Step out back to your personal oasis with a large extended covered patio, built-in bbq, saltwater pool & spa! Pool surface, decking, & mechanicals updated. Roof & HVAC under transferable warranty! Inside CTA Independence school boundaries! Roof underlayment was replaced in 2022. Two new HVAC units in 2017. New water heater in 2019. Garage springs, motors, and rails new in 2024. Guest bathroom remodeled 2017/2018. Sliding glass doors new in 2022. Master bathroom remodeled 2024. Pool updated 2018, Decking 2021, Filter replaced 2023. Gutters installed 2022. No heater on pool/spa, but plumbed. See docs tab for full upgrade list, it's extensive!
Home Details
Home Type
- Single Family
Est. Annual Taxes
- $4,703
Year Built
- Built in 2001
Lot Details
- 9,409 Sq Ft Lot
- Cul-De-Sac
- Desert faces the back of the property
- Block Wall Fence
- Artificial Turf
- Sprinklers on Timer
HOA Fees
- $155 Monthly HOA Fees
Parking
- 3 Car Direct Access Garage
- Garage Door Opener
Home Design
- Roof Updated in 2022
- Wood Frame Construction
- Tile Roof
- Stucco
Interior Spaces
- 2,795 Sq Ft Home
- 1-Story Property
- Ceiling height of 9 feet or more
- Gas Fireplace
- Double Pane Windows
- Solar Screens
- Family Room with Fireplace
- Washer and Dryer Hookup
Kitchen
- Kitchen Updated in 2021
- Breakfast Bar
- Gas Cooktop
- Built-In Microwave
- Granite Countertops
Flooring
- Wood
- Tile
Bedrooms and Bathrooms
- 3 Bedrooms
- Bathroom Updated in 2024
- Primary Bathroom is a Full Bathroom
- 2.5 Bathrooms
- Dual Vanity Sinks in Primary Bathroom
- Bathtub With Separate Shower Stall
Accessible Home Design
- No Interior Steps
Pool
- Pool Updated in 2023
- Private Pool
- Spa
Outdoor Features
- Covered patio or porch
- Outdoor Storage
- Built-In Barbecue
Utilities
- Refrigerated Cooling System
- Heating System Uses Natural Gas
- Water Softener
- High Speed Internet
- Cable TV Available
Listing and Financial Details
- Tax Lot 37
- Assessor Parcel Number 303-48-358
Community Details
Overview
- Association fees include ground maintenance, street maintenance
- Ccmc Association, Phone Number (480) 829-7400
- Ocotillo Lakes Association, Phone Number (480) 921-7500
- Association Phone (480) 704-2900
- Built by EDMUNDS-TOLL LP
- Ocotillo Lakes Subdivision
- Community Lake
Recreation
- Tennis Courts
- Pickleball Courts
Security
- Gated Community
Map
Home Values in the Area
Average Home Value in this Area
Property History
| Date | Event | Price | Change | Sq Ft Price |
|---|---|---|---|---|
| 01/28/2025 01/28/25 | Sold | $885,000 | -6.7% | $317 / Sq Ft |
| 01/14/2025 01/14/25 | For Sale | $949,000 | 0.0% | $340 / Sq Ft |
| 01/01/2025 01/01/25 | Pending | -- | -- | -- |
| 10/23/2024 10/23/24 | For Sale | $949,000 | +93.7% | $340 / Sq Ft |
| 11/30/2016 11/30/16 | Sold | $490,000 | -2.9% | $175 / Sq Ft |
| 10/17/2016 10/17/16 | Pending | -- | -- | -- |
| 09/15/2016 09/15/16 | For Sale | $504,875 | -- | $181 / Sq Ft |
Tax History
| Year | Tax Paid | Tax Assessment Tax Assessment Total Assessment is a certain percentage of the fair market value that is determined by local assessors to be the total taxable value of land and additions on the property. | Land | Improvement |
|---|---|---|---|---|
| 2025 | $3,864 | $52,114 | -- | -- |
| 2024 | $4,703 | $49,632 | -- | -- |
| 2023 | $4,703 | $59,630 | $11,920 | $47,710 |
| 2022 | $4,555 | $46,530 | $9,300 | $37,230 |
| 2021 | $4,681 | $44,470 | $8,890 | $35,580 |
| 2020 | $4,655 | $42,600 | $8,520 | $34,080 |
| 2019 | $4,492 | $39,120 | $7,820 | $31,300 |
| 2018 | $4,364 | $38,020 | $7,600 | $30,420 |
| 2017 | $4,100 | $37,900 | $7,580 | $30,320 |
| 2016 | $3,360 | $42,300 | $8,460 | $33,840 |
| 2015 | $3,199 | $39,010 | $7,800 | $31,210 |
Mortgage History
| Date | Status | Loan Amount | Loan Type |
|---|---|---|---|
| Open | $340,000 | New Conventional | |
| Previous Owner | $322,400 | New Conventional | |
| Previous Owner | $332,000 | Unknown | |
| Previous Owner | $67,300 | Credit Line Revolving | |
| Previous Owner | $38,800 | Credit Line Revolving | |
| Previous Owner | $275,000 | Unknown | |
| Previous Owner | $275,000 | New Conventional |
Deed History
| Date | Type | Sale Price | Title Company |
|---|---|---|---|
| Warranty Deed | $490,000 | Grand Canyon Title Agency | |
| Corporate Deed | $357,020 | Westminster Title Agency Inc |
Similar Homes in Chandler, AZ
Source: Arizona Regional Multiple Listing Service (ARMLS)
MLS Number: 6774831
APN: 303-48-358
- 9638 E Tranquility Way
- 23702 S Desert Sands Dr
- 23706 S Desert Sands Dr
- 23817 S Harmony Way
- 9617 E Holiday Way
- 1782 W Lynx Way
- 1833 W Mead Place
- 9501 E Cherrywood Dr
- 9717 E Holiday Way
- 9405 E Cherrywood Dr
- 9513 E Sundune Dr Unit 40
- 9637 E Sundune Dr
- 9338 E Cherrywood Dr
- 23901 S Vacation Way
- 23610 S Desert Moon Ct
- 23935 S Sunvista Dr
- 4571 S Pecan Dr
- 9310 E Crystal Dr
- 9237 E Diamond Dr
- 9313 E Crystal Dr
