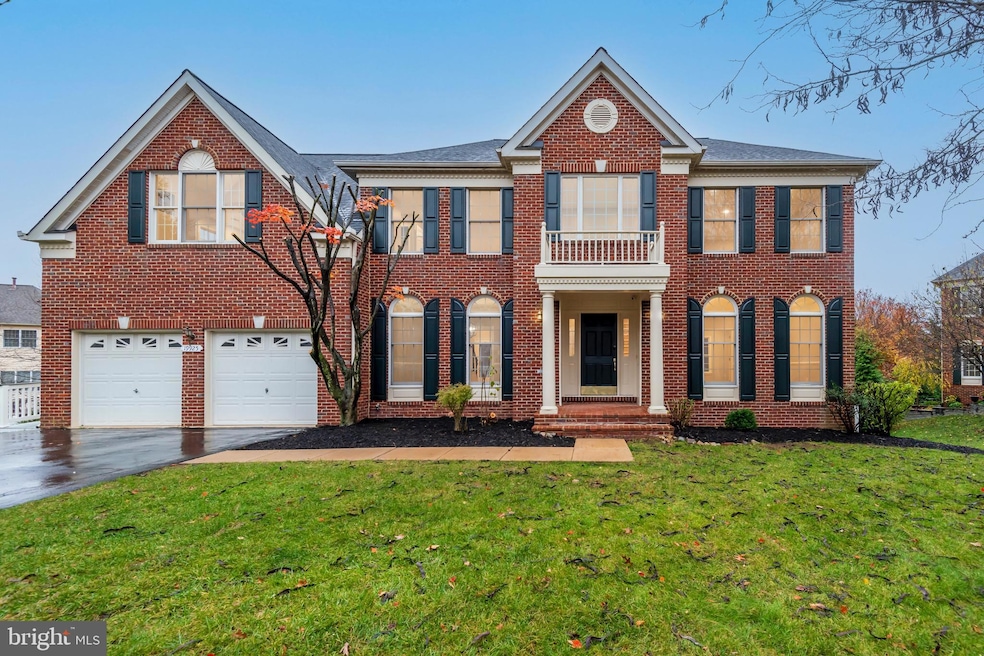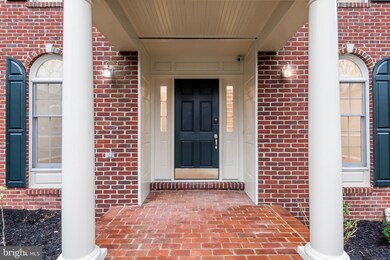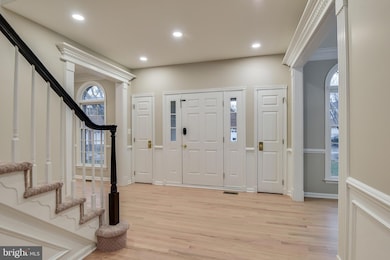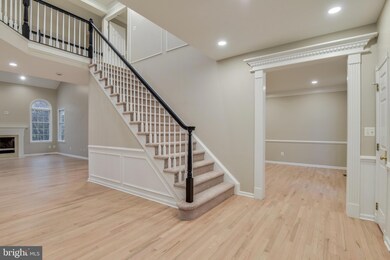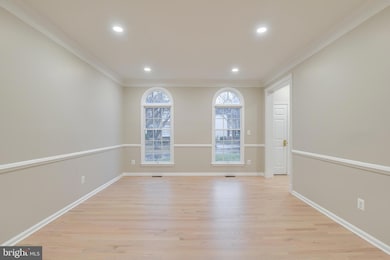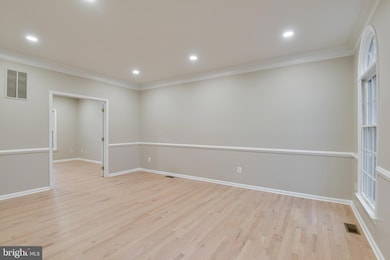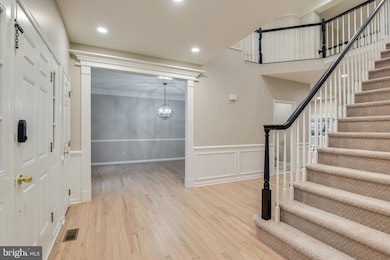
19925 Hazeltine Place Ashburn, VA 20147
Highlights
- Bar or Lounge
- Fitness Center
- Gated Community
- Newton-Lee Elementary School Rated A
- Eat-In Gourmet Kitchen
- Open Floorplan
About This Home
As of February 2025You'll love this gorgeous 5 Bedroom and 4.5 Bathroom SF home in Belmont Country Club!! Updated and Freshly painted throughout!! This home is ready for entertaining!! ** Newly refinished hardwood floors throughout the Main Level ** Gorgeous NEW LVP floors on the Upper and Lowers Levels ** Recently remodeled Bathrooms ** New (2024) Roof , Refrigerator, Kitchen backsplash, floors, carpet on staircases, recessed lights, Dining Room chandelier, Lower Level bar counter and sink , Water Heater 2023** Open Floor Plan ** Impressive 2 story Foyer with chair rail, crown molding, and shadow boxes ** Separate Living Room and Formal Dining Room both with chair rail and crown molding ** Huge Eat-In Gourmet Kitchen has stunning "leathered" granite countertops, gorgeous backsplash, stainless steel appliances, double wall oven, cooktop, refrigerator with ice & water dispenser, dishwasher, center island, tons of counter space and cabinet storage ** Large Family Room with gas fireplace and vaulted ceiling is right next to the Kitchen ** Den with French doors open to the Family Room ** Powder Room on the ML **Walk out to a huge maintenance-free Deck from Kitchen ** Utility sink in Mud/Laundry Room ** Staircases to the UL are located in the Foyer and the Kitchen ** Primary Bedroom with crown molding has a HUGE walk-in closet ** You'll love the newly remodel and luxurious Primary Bathroom with large walk-in shower, rain fall shower head, soaking tub, floating double vanity **Bedrooms 2 and 3 have a Jack and Jill Bathroom ** Large Bedroom #4 has an en-suite Bathroom ** Bedroom #5 is an added bonus for this spectacular home! ** The Walk-out Lower Level Rec Room has tons of windows that bring in a lot of natural light ** LL also has a wet/dry bar ** Additional Room can be used as a gym, play room, office... endless possibilities ** Full Bathroom #4 is located on the LL ** HUGE Utility/Storage Room is also located in the LL ** Large fenced-in Backyard ** Belmont's HOA & Social Membership offer a extensive amenities such as access to the country club restaurant, pool, high-speed internet, trash removal, & cable TV and MORE! ** Conveniently located minutes to Brambleton Shopping Plaza, Whole Foods, Wegmans, One Loudoun, Dulles Airport, and so much more!!
Home Details
Home Type
- Single Family
Est. Annual Taxes
- $9,577
Year Built
- Built in 2000
Lot Details
- 0.32 Acre Lot
- Back Yard Fenced
- Property is in excellent condition
- Property is zoned PDH4
HOA Fees
- $350 Monthly HOA Fees
Parking
- 2 Car Attached Garage
- Parking Storage or Cabinetry
- Front Facing Garage
- Off-Street Parking
Home Design
- Colonial Architecture
- Concrete Perimeter Foundation
- Masonry
Interior Spaces
- Property has 2 Levels
- Open Floorplan
- Wet Bar
- Dual Staircase
- Built-In Features
- Bar
- Chair Railings
- Crown Molding
- Two Story Ceilings
- Recessed Lighting
- 1 Fireplace
- Window Treatments
- French Doors
- Entrance Foyer
- Family Room Off Kitchen
- Living Room
- Formal Dining Room
- Den
- Bonus Room
- Utility Room
Kitchen
- Eat-In Gourmet Kitchen
- Breakfast Area or Nook
- Double Oven
- Cooktop
- Ice Maker
- Dishwasher
- Stainless Steel Appliances
- Kitchen Island
- Upgraded Countertops
- Disposal
Flooring
- Wood
- Carpet
- Tile or Brick
- Ceramic Tile
- Luxury Vinyl Plank Tile
Bedrooms and Bathrooms
- 5 Bedrooms
- En-Suite Primary Bedroom
- En-Suite Bathroom
- Walk-In Closet
- Soaking Tub
- Bathtub with Shower
- Walk-in Shower
Laundry
- Laundry Room
- Dryer
- Washer
Finished Basement
- Walk-Out Basement
- Interior and Exterior Basement Entry
- Basement Windows
Outdoor Features
- Deck
Schools
- Newton-Lee Elementary School
- Belmont Ridge Middle School
- Riverside High School
Utilities
- Forced Air Zoned Heating and Cooling System
- Vented Exhaust Fan
- Water Dispenser
- Electric Water Heater
Listing and Financial Details
- Tax Lot 262
- Assessor Parcel Number 083155331000
Community Details
Overview
- $2,500 Capital Contribution Fee
- Association fees include road maintenance, snow removal, trash, broadband, lawn care front, lawn care rear, lawn care side, pool(s), recreation facility, security gate
- $129 Other Monthly Fees
- Built by TOLL BROS
- Belmont Subdivision, Philmont Floorplan
- Belmont Community Association Community
Amenities
- Common Area
- Clubhouse
- Party Room
- Bar or Lounge
Recreation
- Golf Course Membership Available
- Tennis Courts
- Community Basketball Court
- Community Playground
- Fitness Center
- Community Pool
- Jogging Path
- Bike Trail
Security
- Security Service
- Gated Community
Map
Home Values in the Area
Average Home Value in this Area
Property History
| Date | Event | Price | Change | Sq Ft Price |
|---|---|---|---|---|
| 02/20/2025 02/20/25 | Sold | $1,300,000 | -1.9% | $256 / Sq Ft |
| 01/04/2025 01/04/25 | Pending | -- | -- | -- |
| 11/20/2024 11/20/24 | For Sale | $1,325,000 | +103.8% | $260 / Sq Ft |
| 04/15/2016 04/15/16 | Sold | $650,000 | 0.0% | $134 / Sq Ft |
| 02/08/2016 02/08/16 | Pending | -- | -- | -- |
| 02/04/2016 02/04/16 | Off Market | $650,000 | -- | -- |
| 01/04/2016 01/04/16 | Price Changed | $674,900 | -3.6% | $140 / Sq Ft |
| 10/26/2015 10/26/15 | Price Changed | $699,900 | 0.0% | $145 / Sq Ft |
| 10/26/2015 10/26/15 | For Sale | $699,900 | +7.7% | $145 / Sq Ft |
| 10/21/2015 10/21/15 | Off Market | $650,000 | -- | -- |
| 10/20/2015 10/20/15 | For Sale | $709,900 | -- | $147 / Sq Ft |
Tax History
| Year | Tax Paid | Tax Assessment Tax Assessment Total Assessment is a certain percentage of the fair market value that is determined by local assessors to be the total taxable value of land and additions on the property. | Land | Improvement |
|---|---|---|---|---|
| 2024 | $9,578 | $1,107,280 | $322,100 | $785,180 |
| 2023 | $9,522 | $1,088,240 | $322,100 | $766,140 |
| 2022 | $8,339 | $936,920 | $247,100 | $689,820 |
| 2021 | $8,088 | $825,310 | $247,100 | $578,210 |
| 2020 | $7,643 | $738,420 | $247,100 | $491,320 |
| 2019 | $7,945 | $760,240 | $247,100 | $513,140 |
| 2018 | $7,896 | $727,700 | $232,100 | $495,600 |
| 2017 | $7,992 | $710,410 | $232,100 | $478,310 |
| 2016 | $7,857 | $686,190 | $0 | $0 |
| 2015 | $8,016 | $474,170 | $0 | $474,170 |
| 2014 | $7,867 | $449,060 | $0 | $449,060 |
Mortgage History
| Date | Status | Loan Amount | Loan Type |
|---|---|---|---|
| Open | $1,100,000 | VA | |
| Previous Owner | $417,000 | New Conventional | |
| Previous Owner | $490,000 | Adjustable Rate Mortgage/ARM | |
| Previous Owner | $200,000 | Stand Alone Second | |
| Previous Owner | $313,000 | No Value Available |
Deed History
| Date | Type | Sale Price | Title Company |
|---|---|---|---|
| Warranty Deed | $1,300,000 | Diamond Title Insurance Corpor | |
| Gift Deed | -- | None Listed On Document | |
| Interfamily Deed Transfer | -- | None Available | |
| Warranty Deed | $650,000 | Rgs Title | |
| Deed | $444,573 | -- |
Similar Homes in Ashburn, VA
Source: Bright MLS
MLS Number: VALO2083828
APN: 083-15-5331
- 20050 Muirfield Village Ct
- 19703 Peach Flower Terrace
- 19701 Peach Flower Terrace
- 19699 Peach Flower Terrace
- 19677 Peach Flower Terrace
- 19687 Peach Flower Terrace
- 19697 Peach Flower Terrace
- 19695 Peach Flower Terrace
- 19705 Peach Flower Terrace
- 19676 Peach Flower Terrace
- 19684 Peach Flower Terrace
- 19680 Peach Flower Terrace
- 19730 Peach Flower Terrace Unit 2
- 19730 Peach Flower Terrace
- 19957 Lavender Dust Square
- 43771 Orchid Dove Terrace
- 19931 Lavender Dust Square
- 43761 Orchid Dove Terrace
- 43763 Orchid Dove Terrace Unit 2
- 43763 Orchid Dove Terrace
