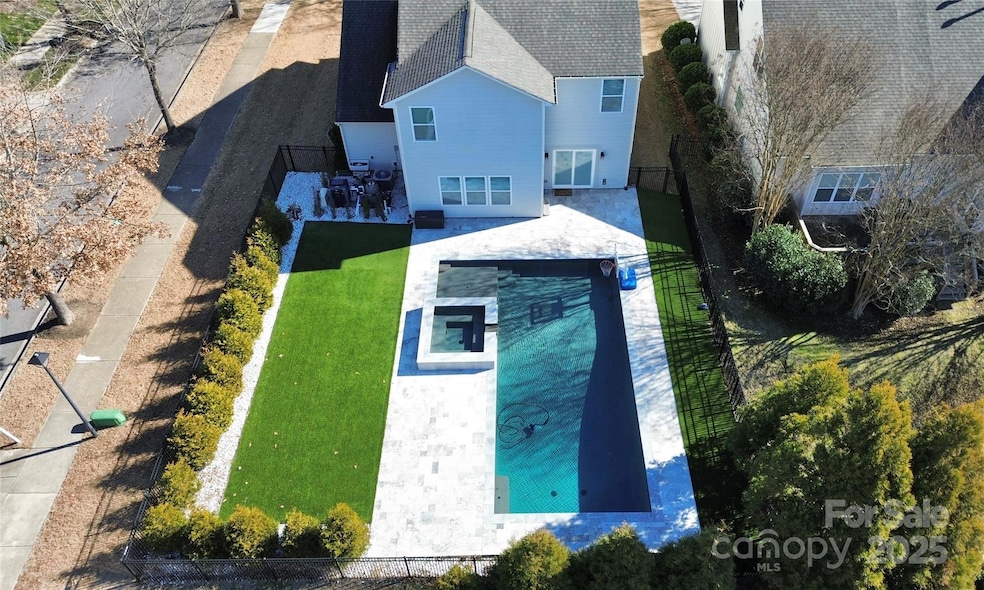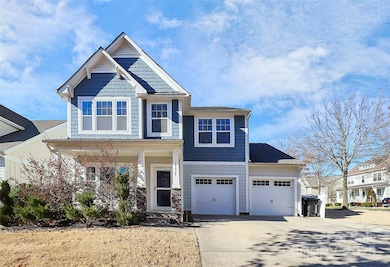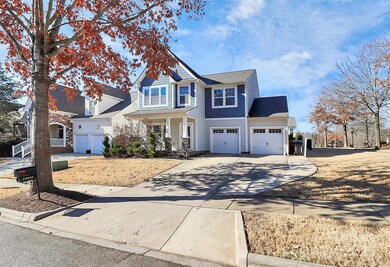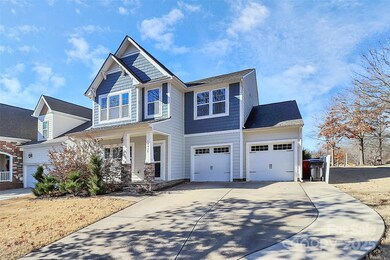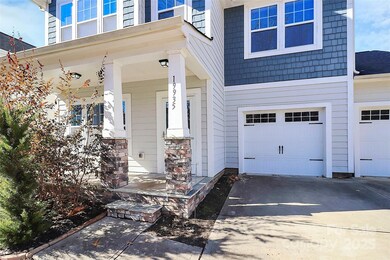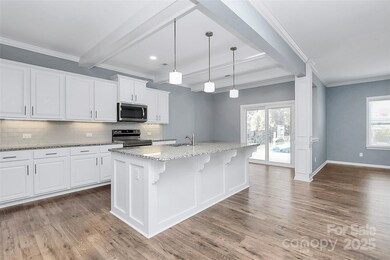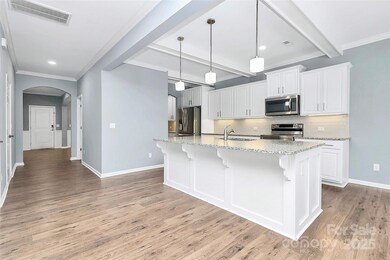
19935 Wooden Tee Dr Davidson, NC 28036
Highlights
- In Ground Pool
- Open Floorplan
- Corner Lot
- Davidson Elementary School Rated A-
- Wood Flooring
- Covered patio or porch
About This Home
As of February 2025This exquisite 4-BR home, plus a first floor bonus room ideal for an activity room/office, is situated in the highly desirable Davidson district. With a move-in-ready, turn-key design, it features an open floor plan flooded w/natural light, complemented by crown molding, beautiful floors, & stainless appliances & lighting throughout. The white cabinets & large windows enhance the bright, welcoming atmosphere. Notable upgrades include a custom-built floor-to-ceiling entertainment cabinet in the living room w/ fireplace. The second floor includes an open flex space perfect for a TV room or additional office. The large master suite features a walk-in closet, garden tub, & walk-in glass shower. The resort-like backyard is an entertainer’s dream, featuring a $150K highly efficient, gas-powered in-ground pool, huge travertine deck & enhanced landscaping. The pool boasts a 9-ft deep end, a waterfall feature, & a spa, all controlled by a remote! Don't miss this opportunity to call this home.
Last Agent to Sell the Property
Castle Gate Real Estate Group LLC Brokerage Email: crystal@castlegategroup.com License #279908
Co-Listed By
Castle Gate Real Estate Group LLC Brokerage Email: crystal@castlegategroup.com License #344690
Last Buyer's Agent
Castle Gate Real Estate Group LLC Brokerage Email: crystal@castlegategroup.com License #279908
Home Details
Home Type
- Single Family
Est. Annual Taxes
- $4,421
Year Built
- Built in 2017
Lot Details
- Lot Dimensions are 64 x 129 x 68 x 125
- Back Yard Fenced
- Corner Lot
- Irrigation
- Property is zoned RPA
HOA Fees
- $43 Monthly HOA Fees
Parking
- 2 Car Attached Garage
- Driveway
Home Design
- Slab Foundation
- Vinyl Siding
Interior Spaces
- 2-Story Property
- Open Floorplan
- Central Vacuum
- Built-In Features
- Ceiling Fan
- Living Room with Fireplace
- Wood Flooring
- Washer and Electric Dryer Hookup
Kitchen
- Electric Oven
- Electric Range
- Microwave
- Dishwasher
- Kitchen Island
- Disposal
Bedrooms and Bathrooms
- 4 Bedrooms
- Walk-In Closet
- Garden Bath
Pool
- In Ground Pool
- Spa
Outdoor Features
- Covered patio or porch
Utilities
- Forced Air Heating and Cooling System
- Electric Water Heater
- Cable TV Available
Listing and Financial Details
- Assessor Parcel Number 007-272-46
Community Details
Overview
- Bradford Subdivision
Recreation
- Trails
Map
Home Values in the Area
Average Home Value in this Area
Property History
| Date | Event | Price | Change | Sq Ft Price |
|---|---|---|---|---|
| 02/14/2025 02/14/25 | Sold | $615,000 | -1.3% | $221 / Sq Ft |
| 01/10/2025 01/10/25 | For Sale | $623,000 | 0.0% | $224 / Sq Ft |
| 09/05/2017 09/05/17 | Rented | $2,000 | 0.0% | -- |
| 08/31/2017 08/31/17 | Under Contract | -- | -- | -- |
| 08/29/2017 08/29/17 | For Rent | $2,000 | -- | -- |
Tax History
| Year | Tax Paid | Tax Assessment Tax Assessment Total Assessment is a certain percentage of the fair market value that is determined by local assessors to be the total taxable value of land and additions on the property. | Land | Improvement |
|---|---|---|---|---|
| 2023 | $4,421 | $583,500 | $120,000 | $463,500 |
| 2022 | $3,361 | $352,600 | $60,000 | $292,600 |
| 2021 | $3,021 | $306,600 | $60,000 | $246,600 |
| 2020 | $3,021 | $306,600 | $60,000 | $246,600 |
| 2019 | $3,015 | $306,600 | $60,000 | $246,600 |
| 2018 | $2,941 | $50,000 | $50,000 | $0 |
| 2017 | $583 | $50,000 | $50,000 | $0 |
| 2016 | $583 | $50,000 | $50,000 | $0 |
| 2015 | $583 | $50,000 | $50,000 | $0 |
| 2014 | $583 | $0 | $0 | $0 |
Mortgage History
| Date | Status | Loan Amount | Loan Type |
|---|---|---|---|
| Open | $355,000 | New Conventional | |
| Previous Owner | $100,000 | New Conventional | |
| Previous Owner | $1,200,000 | Seller Take Back |
Deed History
| Date | Type | Sale Price | Title Company |
|---|---|---|---|
| Warranty Deed | $615,000 | None Listed On Document | |
| Warranty Deed | $311,000 | None Available | |
| Warranty Deed | $60,000 | None Available | |
| Warranty Deed | $1,200,000 | None Available |
Similar Homes in Davidson, NC
Source: Canopy MLS (Canopy Realtor® Association)
MLS Number: 4208570
APN: 007-272-46
- 19908 Wooden Tee Dr
- 13316 E Rocky River Rd
- 20025 Metaphor Mews None
- 13820 E Rocky River Rd
- 13031 Westmoreland Farm Rd
- 12932 Westmoreland Farm Rd
- 13332 Caite Ridge Rd
- 13328 Caite Ridge Rd
- 13420 Robert Walker Dr
- 13500 Robert Walker Dr
- 10914 Zac Hill Rd
- 11220 Westbranch Pkwy
- 12849 Robert Walker Dr
- 10932 Zac Hill Rd Unit 254
- 12860 Westmoreland Farm Rd
- 11332 Westbranch Pkwy
- 11440 Westbranch Pkwy
- 19320 Davidson Concord Rd
- 1200 Claires Creek Ln
- 12614 Robert Walker Dr
