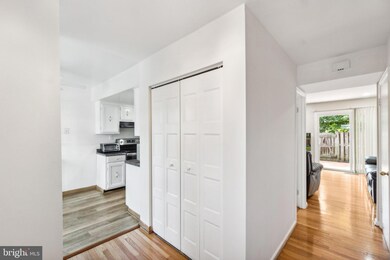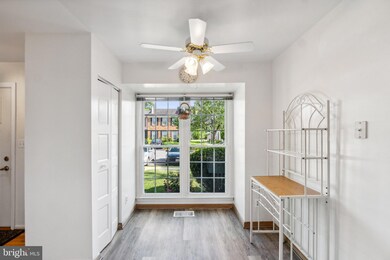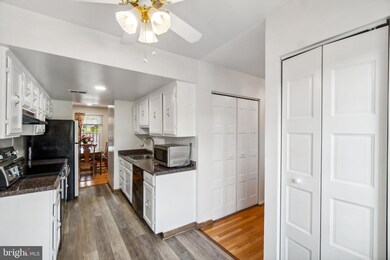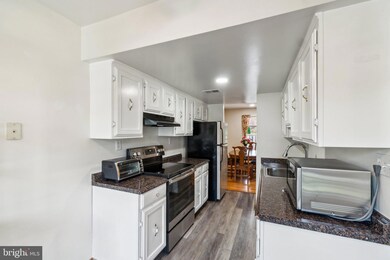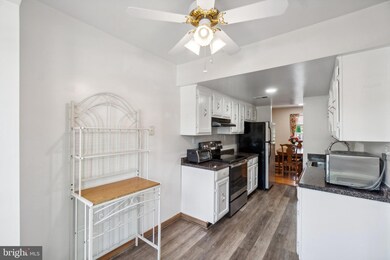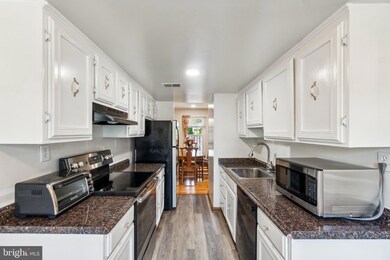
19936 Spur Hill Dr Montgomery Village, MD 20886
Highlights
- Traditional Architecture
- Community Pool
- Community Center
- Wood Flooring
- Tennis Courts
- Patio
About This Home
As of October 2024As you step inside this 3 bedroom, 2.5 bathroom townhome, you are greeted by hardwood floors and recessed lights on the main level that highlight the spacious and inviting living areas. The kitchen boasts LVP flooring, creating a contemporary and functional space for cooking and dining.
Upstairs you'll find three bedrooms, providing ample space for relaxation and privacy. The primary suite includes an en-suite bathroom for your convenience, while the additional full bathroom ensures comfort for family and guests.
Recent upgrades include an HVAC system installed in 2022 and all windows and the sliding door were replaced in 2021, enhancing energy efficiency and natural light. The finished basement offers additional living space, perfect for a home office, gym, or recreation room.
Outside the fenced-in backyard features a low deck, ideal for outdoor dining and relaxation. Parking is never an issue with two reserved spaces right in front of the home. Enjoy the Montgomery Village pools, trails, lakes, playgrounds and access to Montgomery Village ave, 355, I-270 and much more, don't miss the opportunity to make this your new home!
Townhouse Details
Home Type
- Townhome
Est. Annual Taxes
- $3,310
Year Built
- Built in 1974
HOA Fees
- $138 Monthly HOA Fees
Home Design
- Traditional Architecture
- Combination Foundation
- Frame Construction
- Concrete Perimeter Foundation
Interior Spaces
- Property has 3 Levels
- Basement
- Laundry in Basement
Flooring
- Wood
- Carpet
- Luxury Vinyl Plank Tile
Bedrooms and Bathrooms
- 3 Bedrooms
Parking
- Assigned parking located at #936
- Off-Street Parking
- 2 Assigned Parking Spaces
Schools
- Whetstone Elementary School
- Montgomery Village Middle School
- Watkins Mill High School
Utilities
- Central Heating and Cooling System
- Electric Water Heater
Additional Features
- Energy-Efficient Windows
- Patio
- 1,400 Sq Ft Lot
Listing and Financial Details
- Tax Lot 310
- Assessor Parcel Number 160901502093
Community Details
Overview
- Association fees include common area maintenance, trash
- Montgomery Village Foundation HOA
- Partridge Place Subdivision
Amenities
- Picnic Area
- Common Area
- Community Center
Recreation
- Tennis Courts
- Community Basketball Court
- Community Playground
- Community Pool
Map
Home Values in the Area
Average Home Value in this Area
Property History
| Date | Event | Price | Change | Sq Ft Price |
|---|---|---|---|---|
| 10/21/2024 10/21/24 | Sold | $400,000 | +0.5% | $331 / Sq Ft |
| 08/26/2024 08/26/24 | Price Changed | $398,000 | -2.7% | $330 / Sq Ft |
| 07/25/2024 07/25/24 | For Sale | $409,000 | -- | $339 / Sq Ft |
Tax History
| Year | Tax Paid | Tax Assessment Tax Assessment Total Assessment is a certain percentage of the fair market value that is determined by local assessors to be the total taxable value of land and additions on the property. | Land | Improvement |
|---|---|---|---|---|
| 2024 | $3,310 | $256,600 | $0 | $0 |
| 2023 | $2,475 | $245,800 | $120,000 | $125,800 |
| 2022 | $2,279 | $239,533 | $0 | $0 |
| 2021 | $2,071 | $233,267 | $0 | $0 |
| 2020 | $2,071 | $227,000 | $120,000 | $107,000 |
| 2019 | $2,059 | $227,000 | $120,000 | $107,000 |
| 2018 | $2,055 | $227,000 | $120,000 | $107,000 |
| 2017 | $2,126 | $229,200 | $0 | $0 |
| 2016 | -- | $224,000 | $0 | $0 |
| 2015 | $2,014 | $218,800 | $0 | $0 |
| 2014 | $2,014 | $213,600 | $0 | $0 |
Mortgage History
| Date | Status | Loan Amount | Loan Type |
|---|---|---|---|
| Open | $25,000 | No Value Available | |
| Closed | $25,000 | No Value Available | |
| Open | $392,755 | FHA | |
| Closed | $392,755 | FHA | |
| Previous Owner | $201,000 | Stand Alone Second |
Deed History
| Date | Type | Sale Price | Title Company |
|---|---|---|---|
| Deed | $400,000 | Pruitt Title | |
| Deed | $400,000 | Pruitt Title | |
| Deed | $110,000 | -- |
Similar Homes in Montgomery Village, MD
Source: Bright MLS
MLS Number: MDMC2141420
APN: 09-01502093
- 9338 Bremerton Way
- 9323 Weathervane Place
- 9211 Weathervane Place
- 20105 Waringwood Way
- 19863 Bazzellton Place
- 9402 Fern Hollow Way
- 9427 Oak Grove Ln
- 9437 Oak Grove Ln
- 20228 Grazing Way
- 9533 Fern Hollow Way
- 9504 Autumn Berry Place
- 19807 Lost Stream Ct Unit 211-F
- 19809 Habitat Terrace Unit 210F QUICK MOVE-IN
- 20036 Hob Hill Way
- 9406 Tall Oaks Ct Unit 419C
- 9406 Tall Oaks Ct Unit 419B
- 9412 Tall Oaks Ct Unit 419F
- 9410 Tall Oaks Ct Unit 419E
- 19807 Community Terrace
- 9408 Tall Oaks Ct Unit 419D

