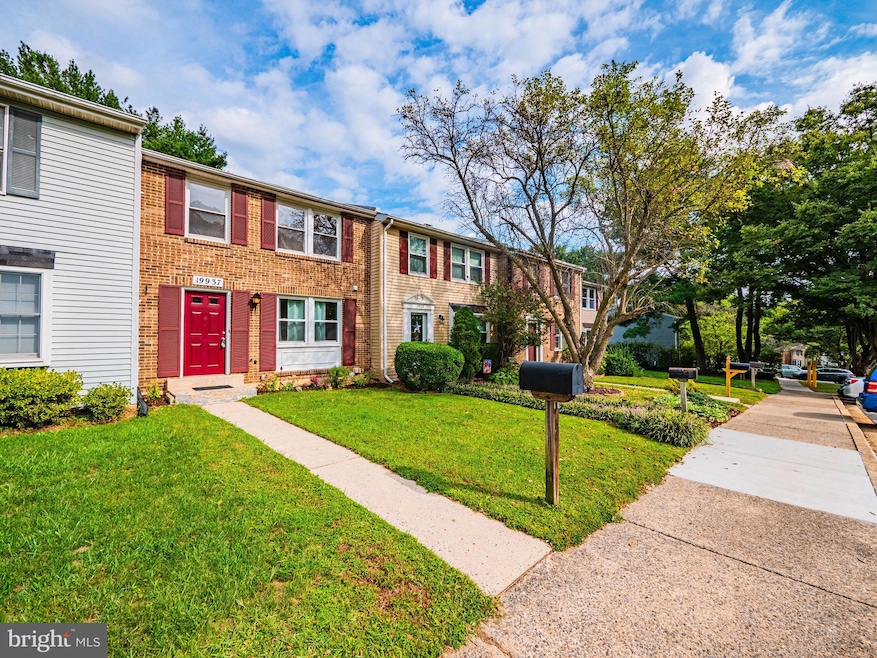
19937 Buhrstone Dr Gaithersburg, MD 20886
Highlights
- Colonial Architecture
- Storage Room
- Dining Room
- Living Room
- Central Heating and Cooling System
- Family Room
About This Home
As of November 2024You are going to love it. Nicely renovated inside townhome in the Watkins Mill area of Montgomery Village.
Brick front Home with a tidy back yard space backing to open treed common area. Privacy fence and spacious shed. 3 Finished levels, 3 Bedroom home with a recently updated kitchen that includes granite kitchen countertops. Maintennance free floors with new stair carpets and freshly painted. Nicely appointed wainscoting and chair rail in the living room. Replaced vinyl windows and roof. Updated heat pump with newer Washer and Dryer also. Rough in for lower level bathroom. A must see for today's discerning buyer. Nothing to do but move in.....
Townhouse Details
Home Type
- Townhome
Est. Annual Taxes
- $3,394
Year Built
- Built in 1980
Lot Details
- 2,000 Sq Ft Lot
- Back Yard Fenced
- Property is in very good condition
HOA Fees
- $89 Monthly HOA Fees
Home Design
- Colonial Architecture
- Block Foundation
- Frame Construction
Interior Spaces
- Property has 3 Levels
- Vinyl Clad Windows
- Family Room
- Living Room
- Dining Room
- Storage Room
- Laundry on lower level
- Utility Room
- Finished Basement
Bedrooms and Bathrooms
- 3 Bedrooms
Parking
- Assigned parking located at #337
- On-Street Parking
- 2 Assigned Parking Spaces
Eco-Friendly Details
- Energy-Efficient Windows
Schools
- Watkins Mill High School
Utilities
- Central Heating and Cooling System
- Electric Water Heater
Listing and Financial Details
- Tax Lot 156
- Assessor Parcel Number 160901880726
Community Details
Overview
- Watkins Mill HOA
- Watkins Mill Subdivision
- Property Manager
Pet Policy
- Pets allowed on a case-by-case basis
Map
Home Values in the Area
Average Home Value in this Area
Property History
| Date | Event | Price | Change | Sq Ft Price |
|---|---|---|---|---|
| 11/22/2024 11/22/24 | Sold | $366,000 | -2.4% | $345 / Sq Ft |
| 10/27/2024 10/27/24 | Pending | -- | -- | -- |
| 10/20/2024 10/20/24 | Price Changed | $374,900 | -2.6% | $354 / Sq Ft |
| 09/14/2024 09/14/24 | For Sale | $384,900 | -- | $363 / Sq Ft |
Tax History
| Year | Tax Paid | Tax Assessment Tax Assessment Total Assessment is a certain percentage of the fair market value that is determined by local assessors to be the total taxable value of land and additions on the property. | Land | Improvement |
|---|---|---|---|---|
| 2024 | $3,394 | $263,933 | $0 | $0 |
| 2023 | $2,467 | $245,100 | $120,000 | $125,100 |
| 2022 | $1,903 | $236,133 | $0 | $0 |
| 2021 | $1,620 | $227,167 | $0 | $0 |
| 2020 | $1,974 | $218,200 | $100,000 | $118,200 |
| 2019 | $3,105 | $211,333 | $0 | $0 |
| 2018 | $1,806 | $204,467 | $0 | $0 |
| 2017 | $2,904 | $197,600 | $0 | $0 |
| 2016 | -- | $183,233 | $0 | $0 |
| 2015 | $2,146 | $168,867 | $0 | $0 |
| 2014 | $2,146 | $154,500 | $0 | $0 |
Mortgage History
| Date | Status | Loan Amount | Loan Type |
|---|---|---|---|
| Open | $240,000 | New Conventional |
Deed History
| Date | Type | Sale Price | Title Company |
|---|---|---|---|
| Deed | $300,000 | -- |
Similar Homes in the area
Source: Bright MLS
MLS Number: MDMC2147684
APN: 09-01880726
- 19736 Crested Iris Way
- 20261 Darlington Dr
- 10216 Wild Apple Cir
- 19824 Habitat Terrace Unit 209E
- 19822 Habitat Terrace Unit 209D
- 19820 Habitat Terrace Unit 209C
- 19816 Habitat Terrace Unit 209A SPEC HOME
- 19819 Habitat Terrace Unit 210A QUICK MOVE-IN
- 19817 Habitat Terrace Unit 210B
- 19815 Habitat Terrace Unit 210C
- 19813 Habitat Terrace Unit 210D QUICK MOVE-IN
- 19811 Habitat Terrace Unit 210G QUICK MOVE-IN
- 19811 Habitat Terrace Unit 210E
- 19805 Habitat Terrace Unit 210H
- 19803 Habitat Terrace Unit 210J
- 19813 Lost Stream Ct Unit 211-C
- 19801 Habitat Terrace Unit 210K
- 19811 Lost Stream Ct Unit 211-D
- 19809 Lost Stream Ct Unit 211-E
- 19805 Lost Stream Ct Unit 211-G






