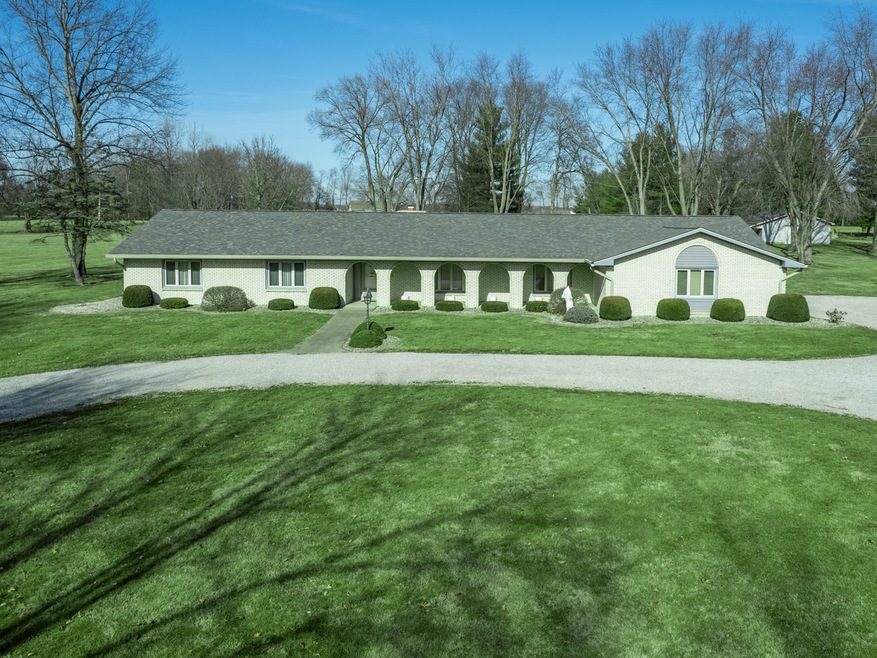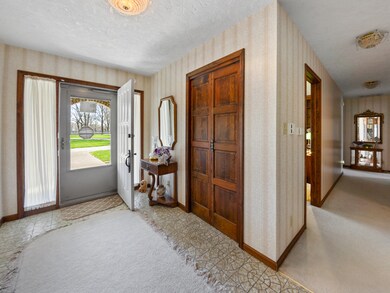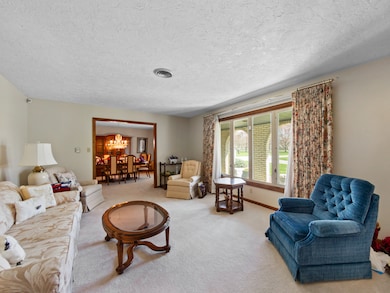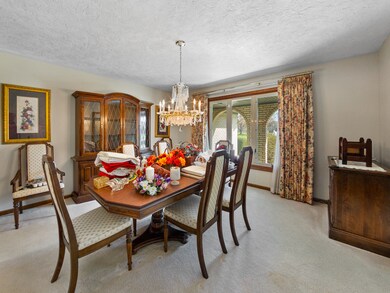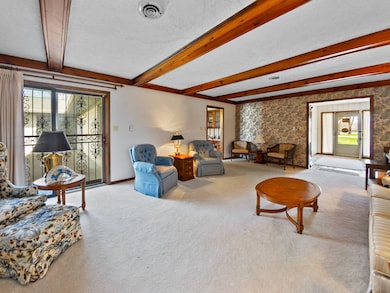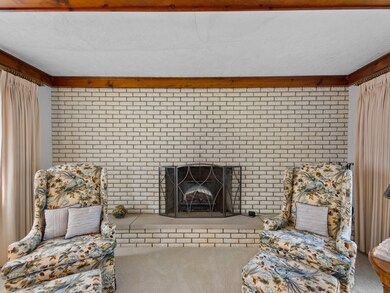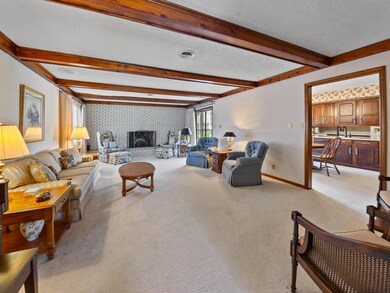
1994 E Old Rushville Rd Shelbyville, IN 46176
Highlights
- 7.49 Acre Lot
- Ranch Style House
- Covered patio or porch
- Mature Trees
- No HOA
- Galley Kitchen
About This Home
As of June 2024This is a one owner, before its time custom built home. Brick ranch on 5 Ac lot with two outbuildings with amazing space! 1200 sq. Ft. in one and other is 1080 sq. ft. both finished, several water spigots on property, Well on East side and septic in back west corner off the house, Large rooms throughout, Formal Living and Dining Rooms, Family with a full wall fireplace and beamed ceiling. Large kitchen with tons of cabinets and solid surface countertops, intercom system, 3 Large bedrooms, built-ins, Welcoming foyer, generous hallway and main hall bathroom, Large laundry with wall of cabinets - easily a craft or hobby room also, sunroom off back with access to patio, 3rd full bath of back hall, Primary is large with a walk-in closet and en-suite bathroom. 2 car attached oversized garage is side loading also with great storage space. Everything with this home has been oversized. Additional parcel also included that is 2.49Ac This property has park like feel, mature trees and room to roam. Close to interstate for travel, shopping and schools. Seller is in the process of cleaning out the house of all personal items.
Last Agent to Sell the Property
The Property Shop of Indiana Brokerage Email: alimpus@propertyshopin.com License #RB14036373
Home Details
Home Type
- Single Family
Est. Annual Taxes
- $3,855
Year Built
- Built in 1977
Lot Details
- 7.49 Acre Lot
- Rural Setting
- Mature Trees
- Additional Parcels
Parking
- 2 Car Attached Garage
- Heated Garage
- Side or Rear Entrance to Parking
- Garage Door Opener
Home Design
- Ranch Style House
- Brick Exterior Construction
- Slab Foundation
Interior Spaces
- 2,964 Sq Ft Home
- Built-in Bookshelves
- Woodwork
- Entrance Foyer
- Family Room with Fireplace
- Fire and Smoke Detector
- Laundry on main level
Kitchen
- Galley Kitchen
- Breakfast Bar
- Electric Oven
- Built-In Microwave
- Dishwasher
- Disposal
Bedrooms and Bathrooms
- 3 Bedrooms
- Walk-In Closet
- 3 Full Bathrooms
- Dual Vanity Sinks in Primary Bathroom
Attic
- Attic Access Panel
- Pull Down Stairs to Attic
Accessible Home Design
- Accessibility Features
- Accessible Entrance
Outdoor Features
- Covered patio or porch
- Outbuilding
Schools
- Coulston Elementary School
- Shelbyville Middle School
- Shelbyville Sr High School
Utilities
- Well
Community Details
- No Home Owners Association
Listing and Financial Details
- Tax Lot 73-07-28-400-015.000-001
- Assessor Parcel Number 730728400015000001
Map
Home Values in the Area
Average Home Value in this Area
Property History
| Date | Event | Price | Change | Sq Ft Price |
|---|---|---|---|---|
| 06/27/2024 06/27/24 | Sold | $625,000 | -7.4% | $211 / Sq Ft |
| 05/19/2024 05/19/24 | Pending | -- | -- | -- |
| 02/06/2024 02/06/24 | For Sale | $674,900 | -- | $228 / Sq Ft |
Tax History
| Year | Tax Paid | Tax Assessment Tax Assessment Total Assessment is a certain percentage of the fair market value that is determined by local assessors to be the total taxable value of land and additions on the property. | Land | Improvement |
|---|---|---|---|---|
| 2024 | $440 | $28,400 | $28,400 | $0 |
| 2023 | $440 | $28,400 | $28,400 | $0 |
| 2022 | $195 | $12,500 | $12,500 | $0 |
| 2021 | $196 | $12,500 | $12,500 | $0 |
| 2020 | $195 | $12,500 | $12,500 | $0 |
| 2019 | $194 | $12,500 | $12,500 | $0 |
| 2018 | $197 | $12,500 | $12,500 | $0 |
| 2017 | $191 | $12,500 | $12,500 | $0 |
| 2016 | $193 | $12,500 | $12,500 | $0 |
| 2014 | $188 | $12,500 | $12,500 | $0 |
| 2013 | $188 | $12,500 | $12,500 | $0 |
Mortgage History
| Date | Status | Loan Amount | Loan Type |
|---|---|---|---|
| Open | $500,000 | New Conventional |
Deed History
| Date | Type | Sale Price | Title Company |
|---|---|---|---|
| Personal Reps Deed | $625,000 | None Listed On Document |
Similar Homes in Shelbyville, IN
Source: MIBOR Broker Listing Cooperative®
MLS Number: 21962698
APN: 73-07-27-300-009.000-001
- 1418 E Maple Dr
- 1276 Morris Ave
- 000 Coulston Ln
- 2235 Marketplace Blvd
- 319 Alice St
- 1600 E State Road 44
- 116 N Vine St
- TBD Eastern Ave
- 1306 Delacorte Cir
- 323 E Franklin St
- 329 Roosevelt Dr
- 233 E Pennsylvania St
- 1331 Delacorte Cir
- 1381 Delacorte Cir
- 403 Wellington Blvd
- 1282 Highpointe Blvd
- 1380 Delacorte Cir
- 218 E Mechanic St
- 113 Luna Place
- 187 Luna Place
