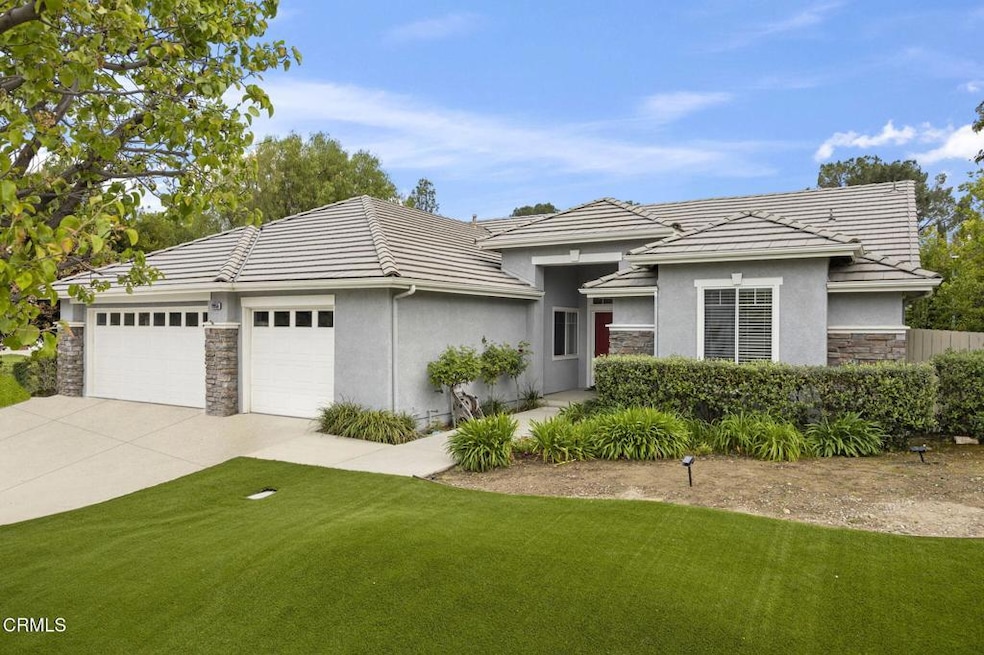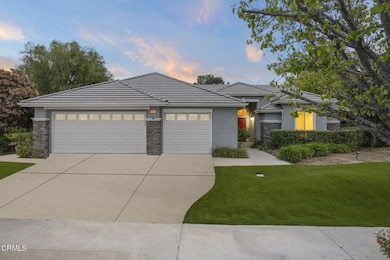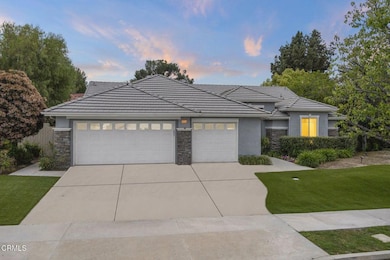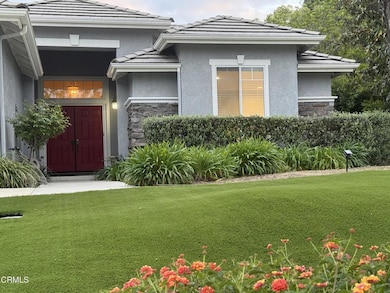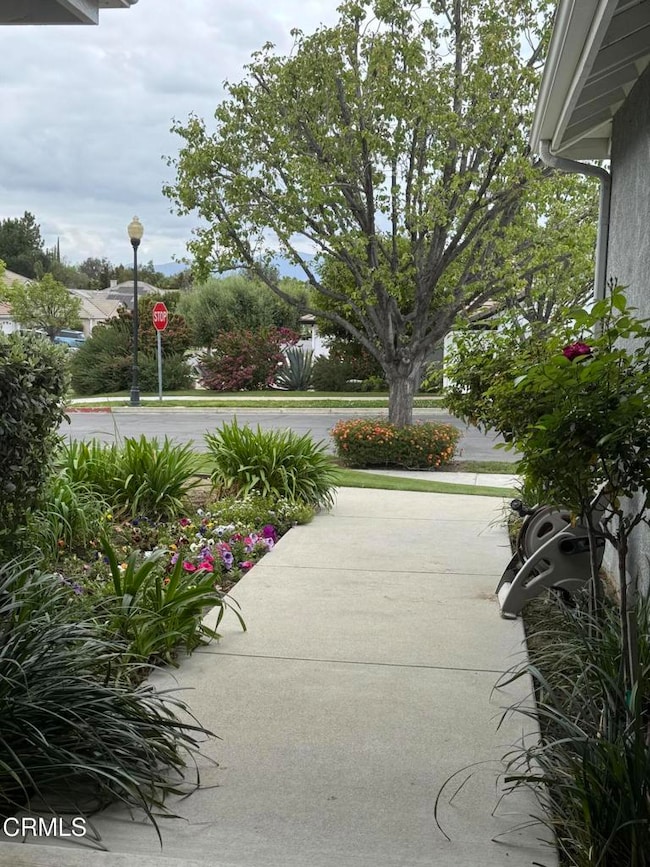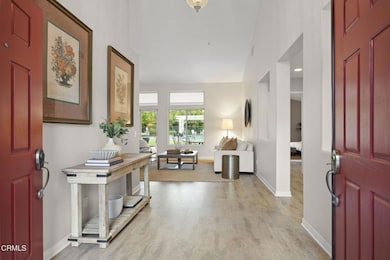
19956 Westover Place Woodland Hills, CA 91367
Woodland Hills NeighborhoodEstimated payment $12,123/month
Highlights
- Popular Property
- 0.58 Acre Lot
- Open to Family Room
- In Ground Pool
- Granite Countertops
- Family Room Off Kitchen
About This Home
Gorgeous single-story home with true entertainer's backyard located on a massive 25k lot on a cul-de-sac in the gated Penfield Estates! Step inside the formal entry, and find the spacious sunlit family and dining rooms with upscale laminate floors, vaulted ceilings, and a sliding glass door leading out to a large, covered patio. The high-ceilinged kitchen features custom granite counters with a matching center island, real wood cabinetry, double ovens, and the freshly painted kitchen opens to a separate family room/den featuring a wood-mantled fireplace and built-in compartment wired for your stereo/intercom cabinet. The primary suite features high ceilings, brand new carpeting, a walk-in closet, en-suite primary bathroom, double sinks, a tub, and separate walk-in shower. A large office/den near the front of the home could easily convert to a fourth bedroom. The spacious backyard is designed for you to enjoy! Featuring an elaborate BBQ Center with refrigerator and tons of tiled counter space to provide refreshments for hungry swimmers and basketball players. The security-fenced swimming pool and spa feature a separate waterfall feature, all smart phone controlled! The pergola provides sun protection while framing your backyard views. Enjoy your own basketball high-key practice court, surrounded by lawns watered by app-controlled energy-efficient sprinklers. A variety of mature trees and beautifully landscaped greenery have been designed to provide maximum privacy. Additional features include: indoor laundry room with sink and cabinetry, 3-car garage with direct home entry and tons of storage room, LED exterior lighting and completely refreshed roofing. All features per seller. Located close to Warner Center, Pierce College and the Topanga Mall & Village. With easy freeway access, this estate offers premium luxury, space and comfort!
Home Details
Home Type
- Single Family
Est. Annual Taxes
- $9,387
Year Built
- Built in 1996
Lot Details
- 0.58 Acre Lot
- Fenced
- Sprinkler System
HOA Fees
- $200 Monthly HOA Fees
Parking
- 3 Car Attached Garage
- 3 Open Parking Spaces
- Parking Available
- Three Garage Doors
- Driveway
Interior Spaces
- 2,682 Sq Ft Home
- 1-Story Property
- Family Room with Fireplace
- Family Room Off Kitchen
- Living Room
- Laundry Room
Kitchen
- Open to Family Room
- Gas Oven
- Gas Range
- Dishwasher
- Granite Countertops
Flooring
- Carpet
- Laminate
Bedrooms and Bathrooms
- 3 Bedrooms
- 3 Full Bathrooms
Pool
- In Ground Pool
- In Ground Spa
Outdoor Features
- Concrete Porch or Patio
- Exterior Lighting
- Outdoor Grill
Location
- Suburban Location
Utilities
- Central Heating and Cooling System
- Gas Water Heater
Listing and Financial Details
- Tax Lot 36
- Assessor Parcel Number 2153036036
- Seller Considering Concessions
Community Details
Overview
- Penfield Estates HOA, Phone Number (805) 987-8945
Security
- Controlled Access
Map
Home Values in the Area
Average Home Value in this Area
Tax History
| Year | Tax Paid | Tax Assessment Tax Assessment Total Assessment is a certain percentage of the fair market value that is determined by local assessors to be the total taxable value of land and additions on the property. | Land | Improvement |
|---|---|---|---|---|
| 2024 | $9,387 | $721,144 | $343,045 | $378,099 |
| 2023 | $9,215 | $707,005 | $336,319 | $370,686 |
| 2022 | $8,809 | $693,143 | $329,725 | $363,418 |
| 2021 | $8,696 | $679,553 | $323,260 | $356,293 |
| 2019 | $8,449 | $659,399 | $313,673 | $345,726 |
| 2018 | $8,090 | $646,471 | $307,523 | $338,948 |
| 2016 | $7,720 | $621,370 | $295,583 | $325,787 |
| 2015 | $7,610 | $612,038 | $291,144 | $320,894 |
| 2014 | $7,646 | $600,050 | $285,441 | $314,609 |
Property History
| Date | Event | Price | Change | Sq Ft Price |
|---|---|---|---|---|
| 04/16/2025 04/16/25 | For Sale | $1,999,999 | -- | $746 / Sq Ft |
Deed History
| Date | Type | Sale Price | Title Company |
|---|---|---|---|
| Deed | -- | None Listed On Document | |
| Individual Deed | $440,000 | Chicago Title Co | |
| Corporate Deed | $380,000 | First American | |
| Corporate Deed | $364,000 | First American Title Co |
Mortgage History
| Date | Status | Loan Amount | Loan Type |
|---|---|---|---|
| Open | $375,000 | New Conventional | |
| Closed | $375,000 | New Conventional | |
| Closed | $375,000 | New Conventional | |
| Previous Owner | $790,000 | New Conventional | |
| Previous Owner | $703,050 | New Conventional | |
| Previous Owner | $436,500 | New Conventional | |
| Previous Owner | $331,700 | Credit Line Revolving | |
| Previous Owner | $500,000 | Fannie Mae Freddie Mac | |
| Previous Owner | $400,000 | Unknown | |
| Previous Owner | $93,000 | Credit Line Revolving | |
| Previous Owner | $352,000 | No Value Available | |
| Previous Owner | $227,150 | Unknown | |
| Previous Owner | $50,000 | Credit Line Revolving | |
| Previous Owner | $230,000 | No Value Available | |
| Previous Owner | $325,550 | No Value Available |
Similar Homes in the area
Source: Ventura County Regional Data Share
MLS Number: V1-29284
APN: 2153-036-036
- 5912 Penfield Ave
- 6134 Corbin Ave
- 20212 Oxnard St
- 5800 Winnetka Ave
- 6414 Corbin Ave
- 5718 Winnetka Ave
- 6125 Shirley Ave
- 6543 Corbin Ave
- 5657 Winnetka Ave
- 6556 Corbin Ave
- 5633 Rawlings Ave
- 5703 Mcdonie Ave
- 20449 Aetna St
- 6657 Quartz Ave
- 20308 Mobile St
- 6500 Shirley Ave
- 6638 Bovey Ave
- 6261 Tampa Ave
- 20006 Vanowen St
- 20355 Mobile St
