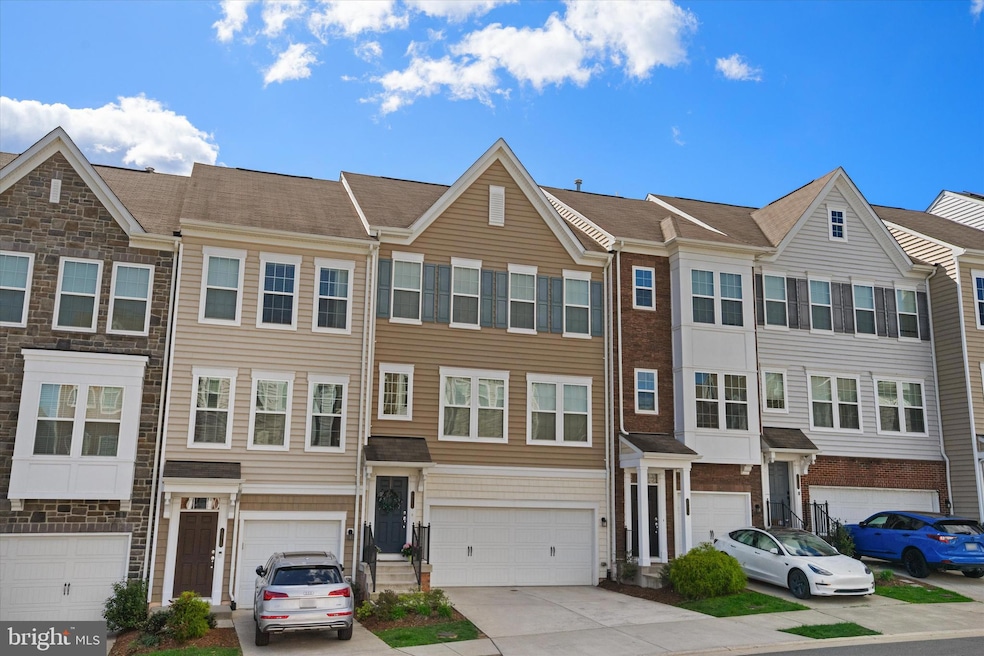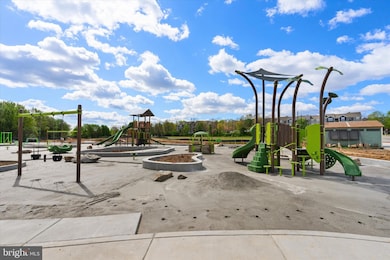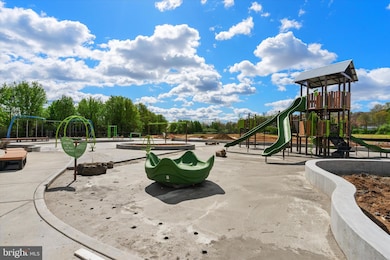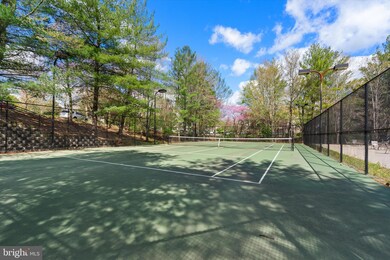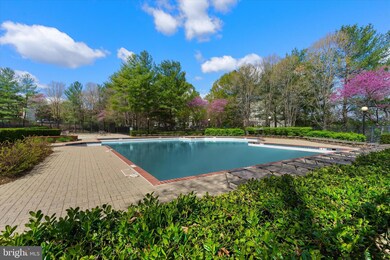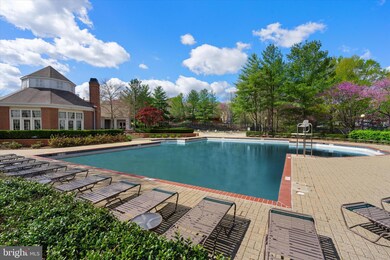
19961 Major Square Ashburn, VA 20147
University Center NeighborhoodEstimated payment $5,030/month
Highlights
- Gourmet Kitchen
- Open Floorplan
- Deck
- Steuart W. Weller Elementary School Rated A-
- Clubhouse
- Wood Flooring
About This Home
Welcome to 19961 Major Sq!
This stunning townhome is located in a prime Ashburn location and features the highly sought-after Surrey model. From the moment you walk in, you'll notice the fresh, modern paint that brightens the space, paired beautifully with hardwood floors that flow throughout the main and lower levels.
The main level boasts an open-concept layout, ideal for everyday living and entertaining. The upgraded kitchen is a true highlight, featuring a large center island with seating and pendant lighting, sleek quartz countertops, an abundance of white cabinetry, a spacious pantry, a 5-burner cooktop, a built-in microwave/oven combo, and stainless steel appliances.
Adjacent to the kitchen is a spacious family room and a designated dining area that can easily double as a breakfast space. The main level is flooded with natural light and includes a thoughtfully designed built-in mini office with plenty of cabinetry and storage—perfect for working from home.
There’s also a stylish upgraded powder room and easy access to the large Trex deck, which includes an upgraded built-in natural gas quick connect—no more propane tanks—making it perfect for summer grilling!
The lower level features a finished bedroom, a full bathroom, access to the garage, and a walk-out to the spacious concrete patio and backyard. The finished bedroom features built in surround sound speakers and can double as an entertainment space.
Upstairs, the expansive primary suite includes a large walk-in closet and a beautifully upgraded en-suite bathroom with a frameless glass shower featuring dual shower heads and seating, double vanities with ample counter space, and a private water closet. You'll also find two additional generously sized bedrooms, an upgraded full bathroom, and a conveniently located laundry room on the upper level.
Parking is a breeze with your 2 car garage with updated epoxy flooring and concrete driveway. You also have an abundance of visitor spots available for your guests.
This home is located in a top-rated school district and just minutes from Route 7, Route 28, Dulles Airport, and all the shops, dining, and entertainment at One Loudoun. You'll also be within walking distance to 132-acre Bles Park, which offers scenic trails along the Potomac River, soccer fields, wetlands, and upcoming upgrades including a new playground with rubber surfacing, five picnic pavilions, a canoe/kayak launch, and more.
Additional highlights include a MyQ smart garage system, allowing you to open and close the garage door remotely from anywhere in the world. The backyard is equipped with a HomeTeam Pest Defense system, enabling exterior pest treatments that reach inside the walls—no need for service providers to enter the home. A radon detector is also installed in the attic, offering added peace of mind with continuous monitoring.
This home truly has it all—in one of the most desirable communities in Ashburn.
Showings begin May 22nd—mark your calendars!
Townhouse Details
Home Type
- Townhome
Est. Annual Taxes
- $5,911
Year Built
- Built in 2017
Lot Details
- 2,178 Sq Ft Lot
- Property is in excellent condition
HOA Fees
- $129 Monthly HOA Fees
Parking
- 2 Car Direct Access Garage
- 2 Driveway Spaces
- Front Facing Garage
- Garage Door Opener
Home Design
- Slab Foundation
- Fiberglass Roof
- Asphalt Roof
- Aluminum Siding
- Vinyl Siding
Interior Spaces
- 2,400 Sq Ft Home
- Property has 3 Levels
- Open Floorplan
- Ceiling Fan
- Combination Kitchen and Living
- Laundry on upper level
Kitchen
- Gourmet Kitchen
- Kitchen Island
Flooring
- Wood
- Carpet
Bedrooms and Bathrooms
- Walk-In Closet
- Walk-in Shower
Finished Basement
- Walk-Out Basement
- Garage Access
- Exterior Basement Entry
Outdoor Features
- Deck
- Patio
- Outdoor Grill
Schools
- Steuart W. Weller Elementary School
- Belmont Ridge Middle School
- Riverside High School
Utilities
- 90% Forced Air Heating and Cooling System
- Natural Gas Water Heater
Listing and Financial Details
- Coming Soon on 5/22/25
- Tax Lot 42
- Assessor Parcel Number 038167219000
Community Details
Overview
- Association fees include common area maintenance, pool(s), snow removal, trash
- Overlook At University Center HOA
- Ashburn Subdivision, Surrey Floorplan
Amenities
- Clubhouse
Recreation
- Tennis Courts
- Community Playground
- Community Pool
- Jogging Path
- Bike Trail
Map
Home Values in the Area
Average Home Value in this Area
Tax History
| Year | Tax Paid | Tax Assessment Tax Assessment Total Assessment is a certain percentage of the fair market value that is determined by local assessors to be the total taxable value of land and additions on the property. | Land | Improvement |
|---|---|---|---|---|
| 2024 | $5,912 | $683,460 | $210,000 | $473,460 |
| 2023 | $5,583 | $638,100 | $200,000 | $438,100 |
| 2022 | $5,466 | $614,130 | $190,000 | $424,130 |
| 2021 | $5,614 | $572,840 | $165,000 | $407,840 |
| 2020 | $5,634 | $544,390 | $150,000 | $394,390 |
| 2019 | $5,487 | $525,100 | $150,000 | $375,100 |
| 2018 | $5,689 | $524,320 | $135,000 | $389,320 |
| 2017 | $1,519 | $494,740 | $135,000 | $359,740 |
Property History
| Date | Event | Price | Change | Sq Ft Price |
|---|---|---|---|---|
| 04/24/2017 04/24/17 | Sold | $549,389 | +13.7% | $229 / Sq Ft |
| 04/24/2017 04/24/17 | Pending | -- | -- | -- |
| 04/24/2017 04/24/17 | For Sale | $482,990 | -- | $201 / Sq Ft |
Deed History
| Date | Type | Sale Price | Title Company |
|---|---|---|---|
| Special Warranty Deed | $549,389 | Pgp Title Of Florida Inc |
Mortgage History
| Date | Status | Loan Amount | Loan Type |
|---|---|---|---|
| Open | $497,817 | Stand Alone Refi Refinance Of Original Loan | |
| Closed | $539,437 | FHA |
Similar Homes in Ashburn, VA
Source: Bright MLS
MLS Number: VALO2094230
APN: 038-16-7219
- 19893 Upland Terrace
- 20160 Hardwood Terrace
- 20198 Bar Harbor Terrace
- 20202 Foothill Terrace
- 45061 Brae Terrace Unit 104
- 45061 Brae Terrace Unit 103
- 19468 Youngs Cliff Rd
- 20290 Beechwood Terrace Unit 302
- 20330 Beechwood Terrace Unit 202
- 19863 Silvery Blue Terrace
- 44488 Lowestoft Square
- 44470 Coalport Terrace
- 44484 Lowestoft Square
- 44482 Lowestoft Square
- 44458 Coalport Terrace
- 20314 Northpark Dr
- 44476 Lowestoft Square
- 44450 Coalport Terrace
- 44642 Provincetown Dr
- 20182 Redrose Dr
