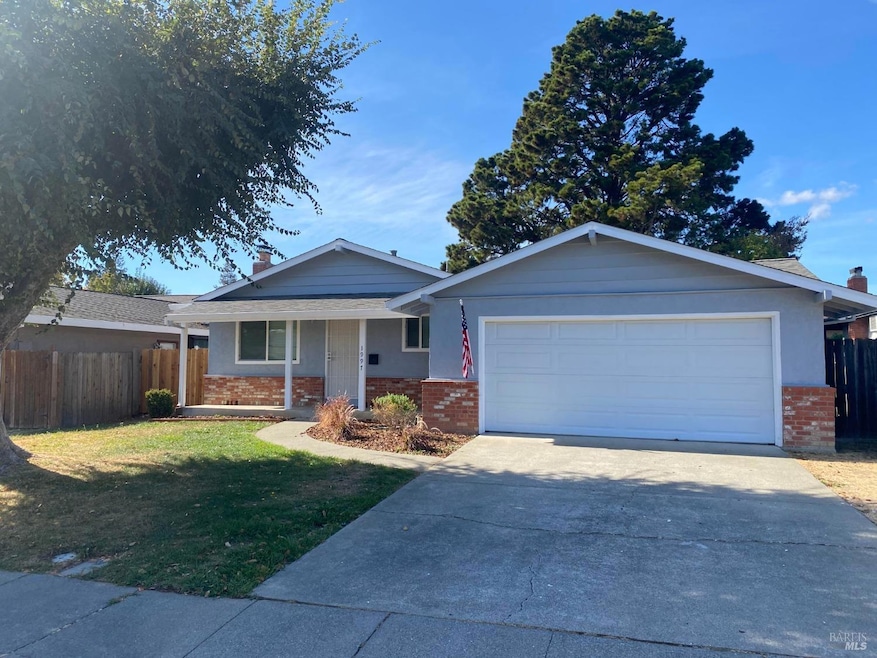
1997 Barbour Dr Fairfield, CA 94534
Highlights
- Main Floor Primary Bedroom
- Quartz Countertops
- Breakfast Area or Nook
- Angelo Rodriguez High School Rated A-
- No HOA
- Double Pane Windows
About This Home
As of December 2024Are you looking for a move-in ready home? This is definitely the one! All of the following are new in the home: New luxury vinyl planking, kitchen cabinets and quartz countertops, appliances, interior lighting, interior paint, tile showers, bathroom vanities, windows, window blinds and there's more! The roof was replaced in April of 2021 and the HVAC was replaced at approximately the same time. Exterior paint is approx. 3 years old and the rear fencing is new. Over $120,000 of improvements have been made to this amazing home on the west side of town in a desirable area. Be the first to enjoy all the new improvements.
Last Agent to Sell the Property
Windermere Signature Properties Auburn License #00908354

Home Details
Home Type
- Single Family
Est. Annual Taxes
- $6,124
Year Built
- Built in 1966 | Remodeled
Lot Details
- 5,663 Sq Ft Lot
- Back Yard Fenced
Parking
- 2 Car Garage
- Rear-Facing Garage
- Garage Door Opener
- Driveway
Home Design
- Raised Foundation
- Composition Roof
- Masonry
- Stucco
Interior Spaces
- 1,196 Sq Ft Home
- Wood Burning Fireplace
- Brick Fireplace
- Double Pane Windows
- Living Room
- Laminate Flooring
Kitchen
- Breakfast Area or Nook
- Free-Standing Electric Range
- Range Hood
- Dishwasher
- Quartz Countertops
- Disposal
Bedrooms and Bathrooms
- 3 Bedrooms
- Primary Bedroom on Main
- 2 Full Bathrooms
- Bathtub with Shower
- Separate Shower
Laundry
- Laundry in Garage
- 220 Volts In Laundry
Home Security
- Carbon Monoxide Detectors
- Fire and Smoke Detector
Utilities
- Central Heating and Cooling System
- Heating System Uses Natural Gas
- 220 Volts
- Gas Water Heater
Listing and Financial Details
- Assessor Parcel Number 0152-161-050
Community Details
Overview
- No Home Owners Association
- Monte Vista Manor Subdivision
Building Details
- Net Lease
Map
Home Values in the Area
Average Home Value in this Area
Property History
| Date | Event | Price | Change | Sq Ft Price |
|---|---|---|---|---|
| 12/24/2024 12/24/24 | Sold | $545,000 | -0.9% | $456 / Sq Ft |
| 11/24/2024 11/24/24 | Pending | -- | -- | -- |
| 11/18/2024 11/18/24 | For Sale | $549,900 | -- | $460 / Sq Ft |
Tax History
| Year | Tax Paid | Tax Assessment Tax Assessment Total Assessment is a certain percentage of the fair market value that is determined by local assessors to be the total taxable value of land and additions on the property. | Land | Improvement |
|---|---|---|---|---|
| 2024 | $6,124 | $537,886 | $156,060 | $381,826 |
| 2023 | $2,835 | $250,409 | $68,127 | $182,282 |
| 2022 | $2,801 | $245,500 | $66,792 | $178,708 |
| 2021 | $2,773 | $240,687 | $65,483 | $175,204 |
| 2020 | $2,709 | $238,220 | $64,812 | $173,408 |
| 2019 | $1,285 | $112,098 | $27,083 | $85,015 |
| 2018 | $1,326 | $109,901 | $26,552 | $83,349 |
| 2017 | $1,266 | $107,747 | $26,032 | $81,715 |
| 2016 | $1,248 | $105,635 | $25,522 | $80,113 |
| 2015 | $1,166 | $104,049 | $25,139 | $78,910 |
| 2014 | $1,156 | $102,012 | $24,647 | $77,365 |
Mortgage History
| Date | Status | Loan Amount | Loan Type |
|---|---|---|---|
| Open | $517,750 | New Conventional | |
| Closed | $517,750 | New Conventional |
Deed History
| Date | Type | Sale Price | Title Company |
|---|---|---|---|
| Grant Deed | $545,000 | Fidelity National Title | |
| Grant Deed | $545,000 | Fidelity National Title | |
| Grant Deed | $200,000 | Fidelity Title Co Syn | |
| Grant Deed | $175,000 | Fidelity National Title Co |
Similar Homes in Fairfield, CA
Source: MetroList
MLS Number: 324089914
APN: 0152-161-050
- 2419 Mankas Blvd
- 2695 Vista Linda
- 2794 Toland Dr
- 26 Del Prado Cir
- 2730 Vista Alta
- 2196 Monterey Dr
- 2145 Portola Ct
- 1309 Sunningdale Ln
- 1949 Bristol Ln
- 1743 Kearny Ct
- 2253 Nottingham Dr
- 2932 Vista Grande
- 3022 Vista Grande
- 2998 Vista Grande
- 1425 Minnesota St
- 1431 Minnesota St
- 937 Pacific Ave
- 1600 Minnesota St
- 860 Tabor Ave
- 1242 Van Buren St
