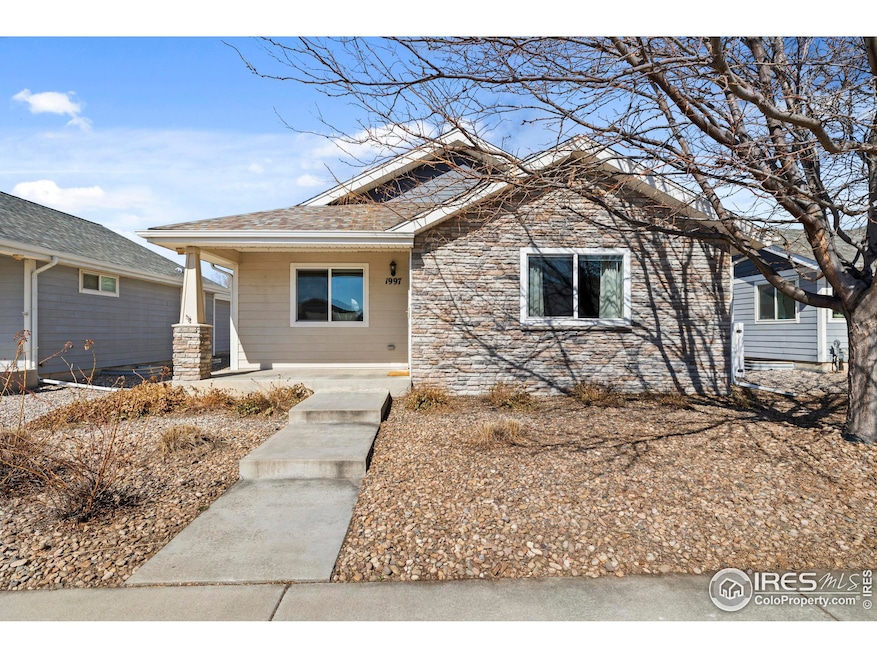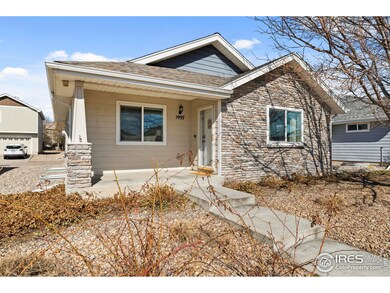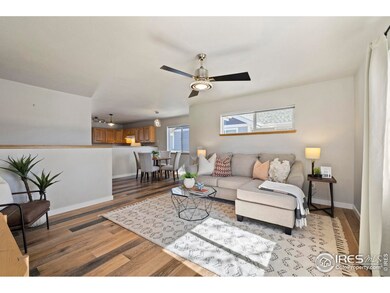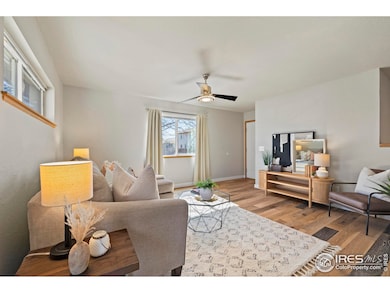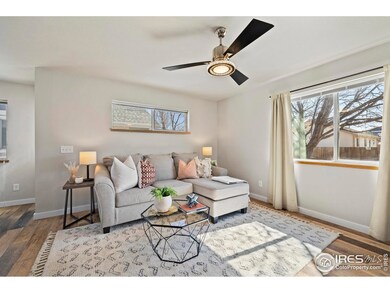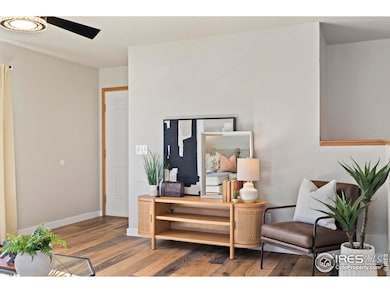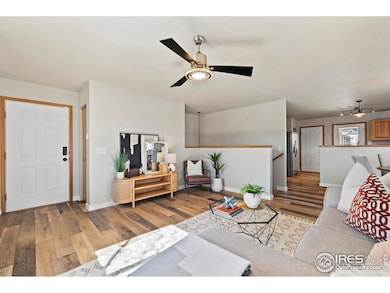
1997 Sagittarius Dr Loveland, CO 80537
Highlights
- Open Floorplan
- 2 Car Attached Garage
- Luxury Vinyl Tile Flooring
- No HOA
- Patio
- Forced Air Heating and Cooling System
About This Home
As of April 2025PRICE REDUCED! Seller is also offering a concession to help buy the interest rate down. This charming 4-bedroom, 2-bath ranch-style home offers the perfect blend of comfort and convenience. Designed with an open floor plan, it provides a functional and enjoyable living space. The partially finished basement offers additional flexibility, perfect for a home office, gym, or future family room. A spacious 2-car attached garage provides ample storage and parking. Outside, the fully fenced yard ensures privacy, while the xeriscaped landscaping creates a beautiful, low-maintenance outdoor space that allows you to spend more time enjoying your home and less time on upkeep. Living like a patio home, this property is perfect for those seeking easy, low-maintenance living without sacrificing space or functionality.
Home Details
Home Type
- Single Family
Est. Annual Taxes
- $3,547
Year Built
- Built in 2009
Lot Details
- 3,485 Sq Ft Lot
- South Facing Home
- Vinyl Fence
- Level Lot
- Sprinkler System
- Property is zoned P-85
Parking
- 2 Car Attached Garage
- Alley Access
- Driveway Level
Home Design
- Wood Frame Construction
- Composition Roof
- Composition Shingle
- Stone
Interior Spaces
- 1,650 Sq Ft Home
- 1-Story Property
- Open Floorplan
- Window Treatments
- Dining Room
Kitchen
- Electric Oven or Range
- Microwave
- Dishwasher
Flooring
- Luxury Vinyl Tile
- Vinyl
Bedrooms and Bathrooms
- 4 Bedrooms
Basement
- Basement Fills Entire Space Under The House
- Laundry in Basement
Schools
- Winona Elementary School
- Ball Middle School
- Mountain View High School
Utilities
- Forced Air Heating and Cooling System
- High Speed Internet
- Satellite Dish
- Cable TV Available
Additional Features
- Energy-Efficient Thermostat
- Patio
Community Details
- No Home Owners Association
- Association fees include common amenities
- Boise Village Subdivision
Listing and Financial Details
- Assessor Parcel Number R1634228
Map
Home Values in the Area
Average Home Value in this Area
Property History
| Date | Event | Price | Change | Sq Ft Price |
|---|---|---|---|---|
| 04/10/2025 04/10/25 | Sold | $470,000 | -0.5% | $285 / Sq Ft |
| 03/21/2025 03/21/25 | Price Changed | $472,500 | -0.5% | $286 / Sq Ft |
| 02/27/2025 02/27/25 | For Sale | $475,000 | +5.6% | $288 / Sq Ft |
| 09/16/2022 09/16/22 | Sold | $449,900 | 0.0% | $273 / Sq Ft |
| 08/04/2022 08/04/22 | Price Changed | $449,900 | -2.6% | $273 / Sq Ft |
| 07/14/2022 07/14/22 | Price Changed | $462,000 | -1.6% | $280 / Sq Ft |
| 07/01/2022 07/01/22 | For Sale | $469,500 | -- | $285 / Sq Ft |
Tax History
| Year | Tax Paid | Tax Assessment Tax Assessment Total Assessment is a certain percentage of the fair market value that is determined by local assessors to be the total taxable value of land and additions on the property. | Land | Improvement |
|---|---|---|---|---|
| 2025 | $3,500 | $30,478 | $7,906 | $22,572 |
| 2024 | $3,500 | $30,478 | $7,906 | $22,572 |
| 2022 | $2,846 | $22,713 | $2,641 | $20,072 |
| 2021 | $2,898 | $23,366 | $2,717 | $20,649 |
| 2020 | $2,812 | $22,666 | $2,717 | $19,949 |
| 2019 | $2,781 | $22,666 | $2,717 | $19,949 |
| 2018 | $2,448 | $19,346 | $2,736 | $16,610 |
| 2017 | $2,227 | $19,346 | $2,736 | $16,610 |
| 2016 | $1,978 | $17,449 | $3,025 | $14,424 |
| 2015 | $1,967 | $17,440 | $3,020 | $14,420 |
| 2014 | -- | $15,800 | $3,020 | $12,780 |
Mortgage History
| Date | Status | Loan Amount | Loan Type |
|---|---|---|---|
| Previous Owner | $441,750 | FHA | |
| Previous Owner | $116,592 | New Conventional | |
| Closed | $17,670 | No Value Available |
Deed History
| Date | Type | Sale Price | Title Company |
|---|---|---|---|
| Warranty Deed | $470,000 | None Listed On Document | |
| Special Warranty Deed | $449,900 | -- | |
| Warranty Deed | $200,000 | Chicago Title Co | |
| Warranty Deed | -- | None Available |
Similar Homes in the area
Source: IRES MLS
MLS Number: 1027907
APN: 85181-82-008
- 1892 E 11th St
- 950 Delphinus Place
- 2146 E 11th St
- 1822 E 11th St
- 1700 Pearl Dr Unit 106
- 1759 Jade Dr Unit 146
- 1695 Pearl Dr Unit 165
- 1641 Garnet St Unit 49
- 1748 Pearl Dr Unit 103
- 799 Blue Azurite Ave
- 751 Blue Azurite Ave
- 1535 Sunset Place Unit 32
- 1471 Sunset Place Unit 40
- 1468 Sunset Place Unit 25
- 1428 Sunset Place
- 1166 Madison Ave Unit 136
- 1166 Madison Ave Unit 124
- 1166 Madison Ave Unit 84
- 1166 Madison Ave Unit 87
- 1166 Madison Ave Unit 243
