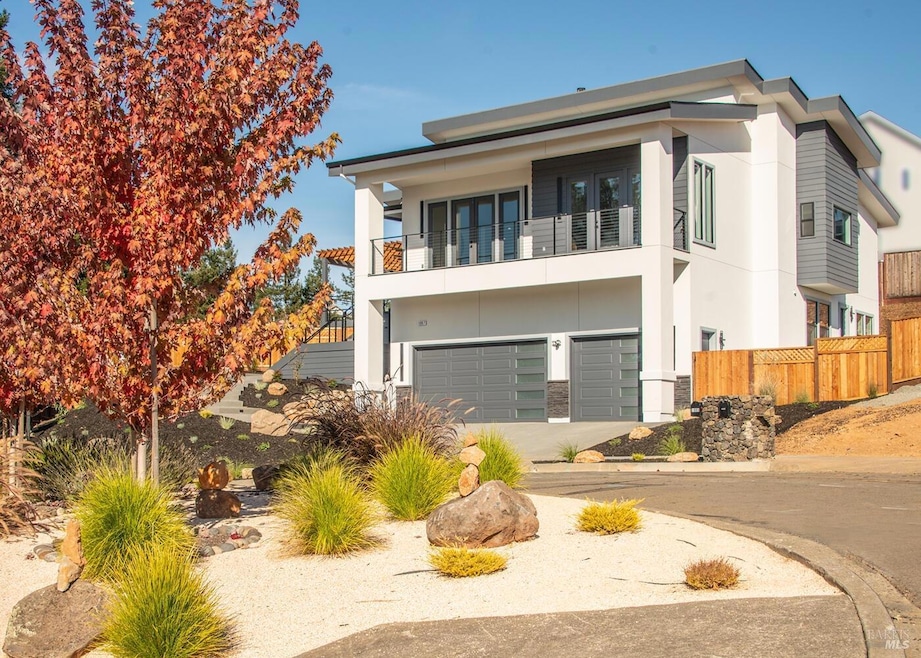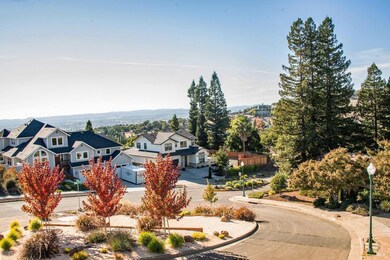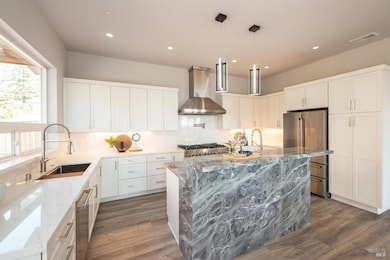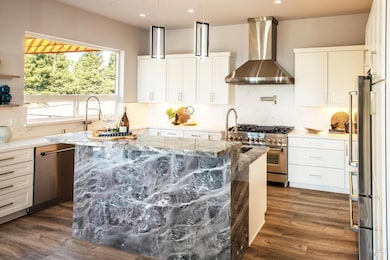
1997 Tall Pine Cir Santa Rosa, CA 95403
Fountaingrove NeighborhoodEstimated payment $10,387/month
Highlights
- New Construction
- City Lights View
- Engineered Wood Flooring
- Santa Rosa High School Rated A-
- Retreat
- Living Room with Attached Deck
About This Home
Huge Price Reduction on this brand new semicustom home with awesome views of Santa Rosa from this Contemporary hillside estate home.5BD plus office and large game room. All custom features, materials and appliances. large yard, room for a pool. Large deck with views. Close to downtown Santa Rosa,101 access, Kaiser and Sutter Medical campuses and Sonoma County Airport. Owner Will Consider Trade or Possible Owner Financing.
Home Details
Home Type
- Single Family
Est. Annual Taxes
- $3,422
Year Built
- Built in 2024 | New Construction
Lot Details
- 0.3 Acre Lot
- West Facing Home
- Fenced
- Landscaped
- Low Maintenance Yard
HOA Fees
- $75 Monthly HOA Fees
Parking
- 3 Car Garage
- Front Facing Garage
- Garage Door Opener
Home Design
- Concrete Foundation
- Composition Roof
- Stucco
Interior Spaces
- 3,400 Sq Ft Home
- 2-Story Property
- Gas Log Fireplace
- Formal Entry
- Great Room
- Family Room Off Kitchen
- Living Room with Fireplace
- Living Room with Attached Deck
- Combination Dining and Living Room
- Home Office
- Game Room
- City Lights Views
Kitchen
- Breakfast Area or Nook
- Breakfast Bar
- Walk-In Pantry
- Free-Standing Gas Oven
- Self-Cleaning Oven
- Free-Standing Gas Range
- Range Hood
- Microwave
- Ice Maker
- Dishwasher
- Kitchen Island
- Disposal
Flooring
- Engineered Wood
- Tile
Bedrooms and Bathrooms
- 5 Bedrooms
- Retreat
- Main Floor Bedroom
- Walk-In Closet
- Jack-and-Jill Bathroom
- Bathroom on Main Level
- Bathtub with Shower
Laundry
- Laundry Room
- Laundry on main level
- 220 Volts In Laundry
- Laundry Chute
- Washer and Dryer Hookup
Home Security
- Carbon Monoxide Detectors
- Fire and Smoke Detector
- Fire Suppression System
Eco-Friendly Details
- Energy-Efficient Appliances
- Energy-Efficient Windows
- Pre-Wired For Photovoltaic Solar
Outdoor Features
- Balcony
- Covered Deck
Utilities
- Central Heating and Cooling System
- Heating System Uses Gas
- Heating System Uses Natural Gas
- Natural Gas Connected
- Tankless Water Heater
Community Details
- Association fees include common areas
- Fountain Grove Ranch Association, Phone Number (707) 541-6233
- Built by Wright Builders
- Fountaingrove Subdivision
Listing and Financial Details
- Assessor Parcel Number 173-590-002-000
Map
Home Values in the Area
Average Home Value in this Area
Tax History
| Year | Tax Paid | Tax Assessment Tax Assessment Total Assessment is a certain percentage of the fair market value that is determined by local assessors to be the total taxable value of land and additions on the property. | Land | Improvement |
|---|---|---|---|---|
| 2023 | $3,422 | $290,700 | $290,700 | $0 |
| 2022 | $3,161 | $285,000 | $285,000 | $0 |
| 2021 | $2,623 | $234,155 | $234,155 | $0 |
| 2020 | $2,539 | $231,755 | $231,755 | $0 |
| 2019 | $2,524 | $227,211 | $227,211 | $0 |
| 2018 | $1,998 | $178,205 | $178,205 | $0 |
| 2017 | $8,283 | $721,316 | $218,389 | $502,927 |
| 2016 | $8,230 | $707,173 | $214,107 | $493,066 |
| 2015 | $7,980 | $696,551 | $210,891 | $485,660 |
| 2014 | $7,491 | $682,907 | $206,760 | $476,147 |
Property History
| Date | Event | Price | Change | Sq Ft Price |
|---|---|---|---|---|
| 04/08/2025 04/08/25 | Price Changed | $1,799,950 | -2.7% | $529 / Sq Ft |
| 02/28/2025 02/28/25 | Price Changed | $1,849,950 | -2.3% | $544 / Sq Ft |
| 02/11/2025 02/11/25 | Price Changed | $1,894,000 | -0.1% | $557 / Sq Ft |
| 01/31/2025 01/31/25 | Price Changed | $1,895,000 | -0.2% | $557 / Sq Ft |
| 10/28/2024 10/28/24 | For Sale | $1,899,000 | +566.3% | $559 / Sq Ft |
| 12/07/2021 12/07/21 | Sold | $285,000 | -3.4% | $22 / Sq Ft |
| 07/09/2021 07/09/21 | For Sale | $295,000 | +29.7% | $23 / Sq Ft |
| 03/29/2021 03/29/21 | Sold | $227,500 | 0.0% | $17 / Sq Ft |
| 02/22/2021 02/22/21 | Pending | -- | -- | -- |
| 01/27/2021 01/27/21 | For Sale | $227,500 | -- | $17 / Sq Ft |
Deed History
| Date | Type | Sale Price | Title Company |
|---|---|---|---|
| Grant Deed | -- | None Listed On Document | |
| Grant Deed | $300,000 | Fidelity National Title Compan | |
| Grant Deed | $227,822 | Fidelity National Title Co | |
| Interfamily Deed Transfer | -- | Fidelity Natl Title Co | |
| Grant Deed | $578,000 | Fidelity Natl Title Co | |
| Interfamily Deed Transfer | -- | Fidelity Natl Title Co | |
| Interfamily Deed Transfer | -- | -- |
Mortgage History
| Date | Status | Loan Amount | Loan Type |
|---|---|---|---|
| Closed | $300,000 | Construction | |
| Closed | $300,000 | New Conventional | |
| Previous Owner | $1,200,000 | New Conventional | |
| Previous Owner | $75,000 | New Conventional | |
| Previous Owner | $435,000 | New Conventional | |
| Previous Owner | $450,000 | New Conventional | |
| Previous Owner | $100,000 | Credit Line Revolving | |
| Previous Owner | $506,000 | Purchase Money Mortgage | |
| Previous Owner | $335,000 | Unknown | |
| Previous Owner | $460,000 | Stand Alone First | |
| Previous Owner | $300,000 | Credit Line Revolving |
Similar Homes in Santa Rosa, CA
Source: Bay Area Real Estate Information Services (BAREIS)
MLS Number: 324084997
APN: 173-590-002
- 1990 W Bristlecone Ct
- 1995 W Bristlecone Ct
- 3567 Fir Hollow Ct
- 3569 Fir Hollow Ct
- 3607 Crescent Cir
- 3702 Fir Ridge Dr
- 3736 Woodbourne Place
- 3551 Southridge Dr
- 3739 Woodbourne Place
- 3742 Sawgrass Place
- 3724 Cannes Place
- 2012 Eagle Ct
- 2228 Chateau Ct
- 3716 Llyn Glaslyn Place
- 3703 Llyn Glaslyn Place
- 3730 Cannes Place
- 2244 Vintage Cir
- 3659 Preston Trail Cir
- 3715 Stanhope Ct
- 3725 Deauville Place






